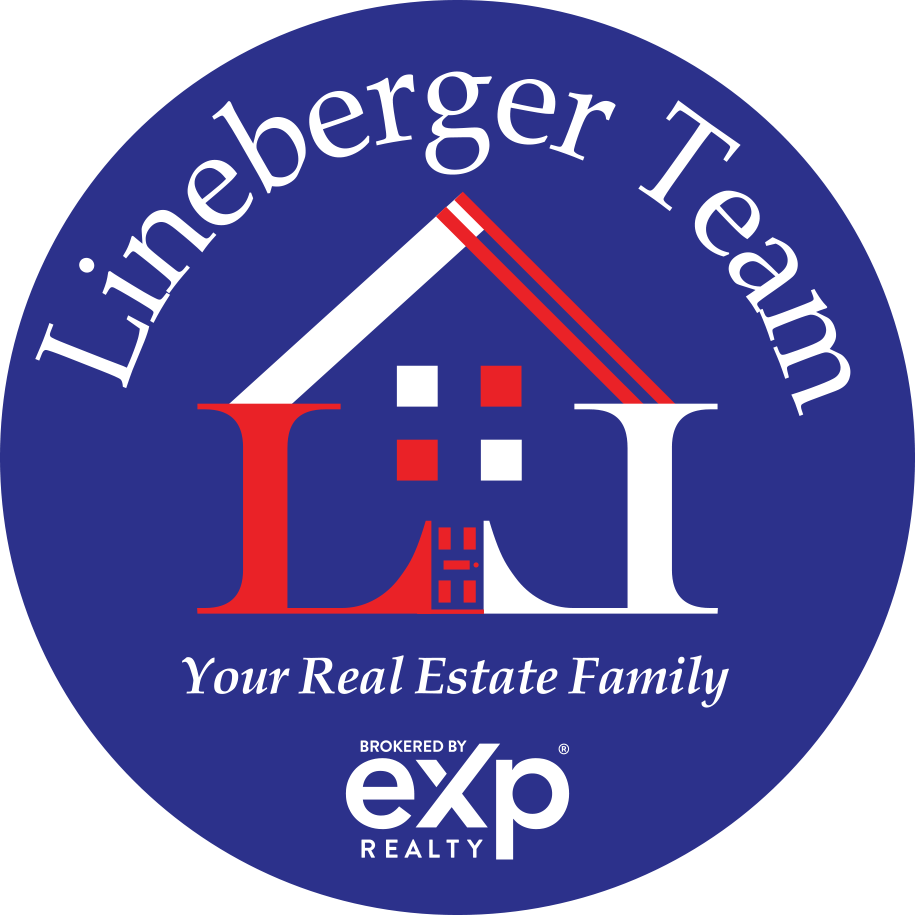

1502 Clarksville DR Save Request In-Person Tour Request Virtual Tour
Scotland Neck,NC 27874
Key Details
Property Type Single Family Home
Sub Type Single Family Residence
Listing Status Active Under Contract
Purchase Type For Sale
Square Footage 2,097 sqft
Price per Sqft $57
Subdivision Not In Subdivision
MLS Listing ID 100469662
Style Wood Frame
Bedrooms 3
Full Baths 1
HOA Y/N No
Originating Board Hive MLS
Year Built 1954
Annual Tax Amount $1,379
Lot Size 0.460 Acres
Acres 0.46
Property Description
Charming 3-bedroom, 1-bath home, come take a look! Large living room with lots of natural lighting. A spacious den is located at the back of the home with built-in cabinets. Area could be used for a home office or playroom; the ideas are endless while complimenting your needs. Kitchen has a brick fireplace with gas logs. Eat in area surrounded by large windows. Home seats in an established neighborhood. Hydrangeas, magnolia tree, camellias, and other varieties of established plants make this yard beautiful all times of the year. The large back deck is perfect for entertaining or a morning cup of coffee. Hardwoods can be found under carpet. Attic has walk-in area for all your storage needs. Two story structure located in back yard area has full bath, unpermitted, with a spacious living area up and downstairs. Two story detached structure could be used as guest house or income potential guest quarter. Pre-listing home inspection has been done; structural finds may allow for a renovation loan. Call for your private showing today!
Location
State NC
County Halifax
Community Not In Subdivision
Zoning R
Direction Take Left off Main St Onto W 15th St 2 blocks down to Clarksville Dr
Location Details Mainland
Rooms
Basement Crawl Space,None
Primary Bedroom Level Primary Living Area
Interior
Interior Features Workshop,Master Downstairs,Ceiling Fan(s)
Heating Forced Air,Propane
Cooling Central Air
Flooring Carpet,Tile,Wood
Window Features Blinds
Laundry Hookup - Dryer
Exterior
Exterior Feature Gas Logs
Parking Features Concrete
Garage Spaces 2.0
Pool None
Utilities Available Community Sewer Available,Community Water Available
Roof Type Shingle
Accessibility None
Porch Deck
Building
Story 1
Entry Level One
Structure Type Gas Logs
New Construction No
Schools
Elementary Schools Hobgood Charter School
Middle Schools Hobgood Charter School
High Schools Hobgood Academy
Others
Tax ID 1101101
Acceptable Financing Cash,Conventional
Listing Terms Cash,Conventional
Special Listing Condition None