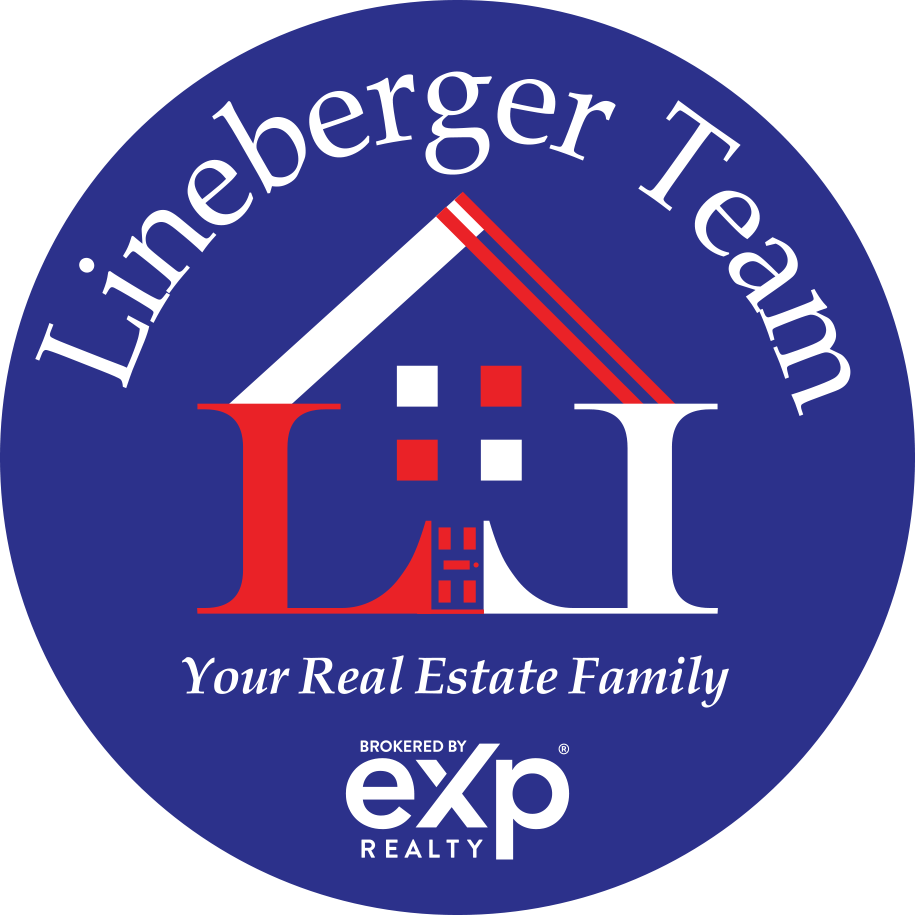

7471 Balmore DR SW Active Save Request In-Person Tour Request Virtual Tour
Sunset Beach,NC 28468
Key Details
Property Type Single Family Home
Sub Type Single Family Residence
Listing Status Active
Purchase Type For Sale
Square Footage 2,302 sqft
Price per Sqft $203
Subdivision Sandpiper Bay
MLS Listing ID 100490780
Style Wood Frame
Bedrooms 3
Full Baths 2
HOA Fees $900
HOA Y/N Yes
Originating Board Hive MLS
Year Built 2003
Annual Tax Amount $2,457
Lot Size 9,104 Sqft
Acres 0.21
Lot Dimensions 72 X 127 X 72 X 126
Property Sub-Type Single Family Residence
Property Description
Experience exceptional living at Sandpiper Bay Golf Course, surrounded by the charm of Sunset Beach. This beautifully maintained 3-bedroom, 2-bath home features a 2-car garage, a Carolina room, and a 3-season room where you can unwind while taking in serene golf course views. The open-concept design effortlessly links the living room, dining area, and kitchen, making it perfect for entertaining and creating lasting memories. Highlights include hardwood floors, ceramic tile, carpeted bedrooms, and BRAND NEW STAINLESS STEEL APPLIANCES! Enjoy the cozy ambiance of the custom fireplace.
The fantastic neighborhood offers a variety of amenities such as golf, pools, tennis, pickleball, a fitness center, numerous clubs, and monthly clubhouse parties. It feels like a vacation every day! Close to the beach, shopping, and entertainment, this home is conveniently located halfway between Wilmington, NC, and Myrtle Beach, SC.
Location
State NC
County Brunswick
Community Sandpiper Bay
Zoning Sb-Mr-3
Direction Hwy 17 to to 904E. Right on Old Georgetown. Right into Sandpiper Bay. Right at stop sign. Right on Balmore. Property on right
Location Details Mainland
Rooms
Primary Bedroom Level Primary Living Area
Interior
Interior Features Master Downstairs,Walk-in Closet(s),Vaulted Ceiling(s),High Ceilings,Ceiling Fan(s),Pantry,Walk-in Shower
Heating Propane,Heat Pump,Fireplace(s),Electric,Forced Air
Cooling Central Air
Flooring Carpet,Tile,Wood
Fireplaces Type Gas Log
Fireplace Yes
Window Features Thermal Windows
Appliance Electric Oven,Self Cleaning Oven,Refrigerator,Range,Disposal
Exterior
Exterior Feature Irrigation System
Parking Features Garage Faces Front,Attached,Covered,Garage Door Opener,Lighted,Off Street,Paved
Garage Spaces 2.0
Utilities Available Water Available
Amenities Available Barbecue,Basketball Court,Clubhouse,Community Pool,Fitness Center,Maint - Comm Areas,Maint - Roads,Management,Party Room,Pickleball,Picnic Area,Street Lights,Tennis Court(s)
Roof Type Architectural Shingle
Porch Covered,Enclosed,Patio,Screened
Building
Lot Description On Golf Course
Story 1
Entry Level One
Foundation Slab
Sewer Community Sewer
Water Municipal Water
Structure Type Irrigation System
New Construction No
Schools
Elementary Schools Jessie Mae Monroe Elementary
Middle Schools Shallotte Middle
High Schools West Brunswick
Others
Tax ID 227ib063
Acceptable Financing Cash,Conventional,FHA,VA Loan
Listing Terms Cash,Conventional,FHA,VA Loan