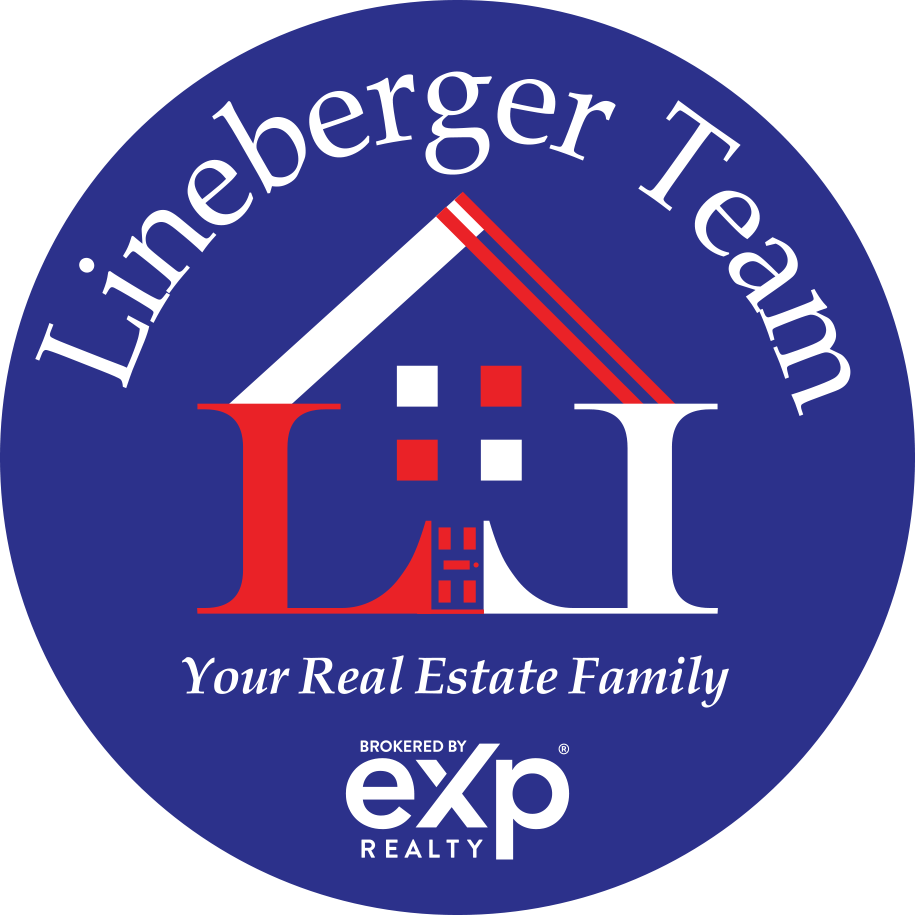

845 Pine Forest RD Save Request In-Person Tour Request Virtual Tour
Wilmington,NC 28409
Key Details
Sold Price $435,0001.2%
Property Type Single Family Home
Sub Type Single Family Residence
Listing Status Sold
Purchase Type For Sale
Square Footage 1,921 sqft
Price per Sqft $226
Subdivision Greenbriar
MLS Listing ID 100499351
Sold Date
Style Wood Frame
Bedrooms 3
Full Baths 2
Half Baths 1
HOA Y/N No
Year Built 1979
Annual Tax Amount $1,161
Lot Size 0.385 Acres
Acres 0.39
Lot Dimensions 165x117x138x116
Property Sub-Type Single Family Residence
Source Hive MLS
Property Description
This beautiful, well-maintained home offers the perfect blend of comfort and convenience! Centrally located in the Monkey Junction area, you'll enjoy easy access to area beaches, downtown Wilmington, dining, and shopping. The 3-bedroom, 2.5-bath home is full of desirable features, including a first-floor master suite with two walk-in closets, a double vanity, and a tiled walk-in shower. The bonus room over the garage provides flexible space for an office, gym, or playroom. Additional highlights include four walk-in attics, stunning wood and tile flooring, and a cozy fireplace. Relax on your recently installed back deck and take in the beautifully landscaped yard, filled with blooming perennials such as azaleas, hydrangeas, camellias, and more. Recent upgrades include 31 solar panels (with warranty), a new vapor barrier and crawlspace insulation, and fresh exterior paint. With so much to offer, this is an opportunity you won't want to miss, so schedule your showing today!
Location
State NC
County New Hanover
Community Greenbriar
Zoning R-15
Direction Heading south on S College Road, to Left on Greenbriar Road. Turn right onto Pine Forest Rd. Home is on the right.
Location Details Mainland
Rooms
Basement None
Primary Bedroom Level Primary Living Area
Interior
Interior Features Master Downstairs,Walk-in Closet(s),Ceiling Fan(s),Walk-in Shower
Heating Electric,Heat Pump
Cooling Central Air
Exterior
Parking Features Garage Faces Front,Attached,Paved
Garage Spaces 1.0
Utilities Available Sewer Available,Water Available
Roof Type Architectural Shingle
Accessibility None
Porch Deck,Patio
Building
Story 2
Entry Level Two
Sewer Municipal Sewer
Water Municipal Water
New Construction No
Schools
Elementary Schools Bellamy
Middle Schools Myrtle Grove
High Schools Ashley
Others
Tax ID R07118-003-004-000
Acceptable Financing Cash,Conventional,FHA,VA Loan
Listing Terms Cash,Conventional,FHA,VA Loan