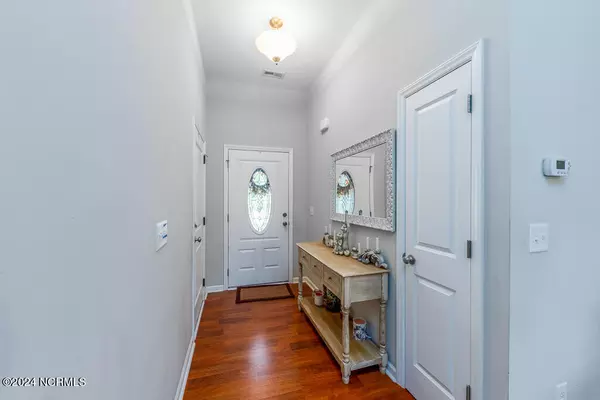$305,000
$305,000
For more information regarding the value of a property, please contact us for a free consultation.
309 Lynden LN New Bern, NC 28560
3 Beds
2 Baths
1,458 SqFt
Key Details
Sold Price $305,000
Property Type Single Family Home
Sub Type Single Family Residence
Listing Status Sold
Purchase Type For Sale
Square Footage 1,458 sqft
Price per Sqft $209
Subdivision Lynnwood Highlands
MLS Listing ID 100471455
Sold Date 01/07/25
Style Wood Frame
Bedrooms 3
Full Baths 2
HOA Fees $462
HOA Y/N Yes
Originating Board Hive MLS
Year Built 2012
Annual Tax Amount $1,039
Lot Size 8,712 Sqft
Acres 0.2
Lot Dimensions 68.65 x 121.52 x 73.68 x 146.65 IRR
Property Description
Constructed by Bill Clark Homes, this property showcases the 'Issac' floor plan. It boasts stainless steel kitchen appliances, a new range, and refrigerator, complemented by laminate flooring in both the kitchen and dining area. Lynwood Highlands offers several attractions: no city taxes, a community pool, and natural gas availability. The home is ready for occupancy, featuring an electric fireplace with remote control and new carpet in the living room. 6-foot wooden fence encloses the backyard, which includes a patio and abundant variety of plants. Be sure to explore this one!
Location
State NC
County Craven
Community Lynnwood Highlands
Zoning Residential
Direction Take Highway 70 to East Fisher Road. Then take the first right onto Lynden Lane. Home is on the left.
Location Details Mainland
Rooms
Basement None
Primary Bedroom Level Primary Living Area
Interior
Interior Features Foyer, Ceiling Fan(s), Pantry, Walk-In Closet(s)
Heating Gas Pack, Natural Gas
Cooling Central Air
Appliance Refrigerator, Range, Dishwasher
Exterior
Parking Features Concrete
Garage Spaces 2.0
Waterfront Description None
Roof Type Architectural Shingle
Porch Patio
Building
Lot Description Interior Lot
Story 1
Entry Level One
Foundation Slab
Sewer Municipal Sewer
Water Municipal Water
New Construction No
Schools
Elementary Schools W. Jesse Gurganus
Middle Schools Tucker Creek
High Schools Havelock
Others
Tax ID 7-206-6 -131
Acceptable Financing Cash, Conventional, FHA, USDA Loan, VA Loan
Listing Terms Cash, Conventional, FHA, USDA Loan, VA Loan
Special Listing Condition None
Read Less
Want to know what your home might be worth? Contact us for a FREE valuation!

Our team is ready to help you sell your home for the highest possible price ASAP






