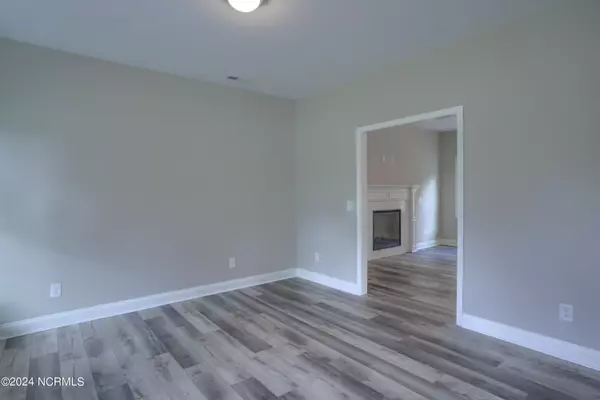
103 Creek Bluff RD Newport, NC 28570
3 Beds
4 Baths
2,900 SqFt
UPDATED:
12/18/2024 05:44 PM
Key Details
Property Type Single Family Home
Sub Type Single Family Residence
Listing Status Active
Purchase Type For Sale
Square Footage 2,900 sqft
Price per Sqft $182
Subdivision Bluffs On Broad Creek
MLS Listing ID 100438813
Style Wood Frame
Bedrooms 3
Full Baths 3
Half Baths 1
HOA Fees $1,000
HOA Y/N Yes
Originating Board Hive MLS
Year Built 2024
Lot Dimensions Irregular
Property Description
Location
State NC
County Carteret
Community Bluffs On Broad Creek
Zoning R15M
Direction Highway 24 to Pearson Circle to Creek Bluff Road.
Location Details Mainland
Rooms
Primary Bedroom Level Non Primary Living Area
Interior
Interior Features Foyer, In-Law Floorplan, Kitchen Island, 9Ft+ Ceilings, Tray Ceiling(s), Ceiling Fan(s), Pantry, Walk-In Closet(s)
Heating Heat Pump, Electric
Flooring LVT/LVP, Carpet, Tile
Appliance Stove/Oven - Electric, Microwave - Built-In, Dishwasher
Laundry Inside
Exterior
Parking Features Garage Door Opener, Paved
Garage Spaces 2.0
Utilities Available See Remarks
Roof Type Architectural Shingle
Porch Covered, Patio, Porch
Building
Story 2
Entry Level Two
Foundation Slab
Water Municipal Water
New Construction Yes
Schools
Elementary Schools Bogue Sound
Middle Schools Broad Creek
High Schools Croatan
Others
Tax ID 539501464249000
Acceptable Financing Cash, Conventional, FHA, VA Loan
Listing Terms Cash, Conventional, FHA, VA Loan
Special Listing Condition None







