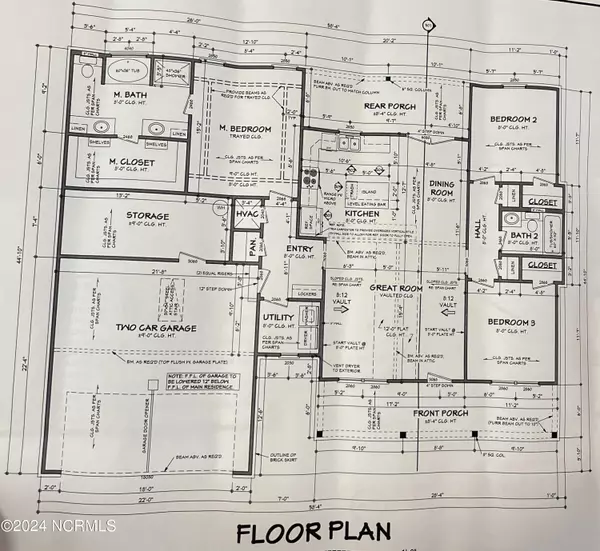
321 Bobbys DR Newport, NC 28570
3 Beds
2 Baths
1,677 SqFt
UPDATED:
11/24/2024 02:16 PM
Key Details
Property Type Single Family Home
Sub Type Single Family Residence
Listing Status Active Under Contract
Purchase Type For Sale
Square Footage 1,677 sqft
Price per Sqft $231
Subdivision Deer Park
MLS Listing ID 100443128
Style Wood Frame
Bedrooms 3
Full Baths 2
HOA Y/N No
Originating Board Hive MLS
Year Built 2024
Annual Tax Amount $195
Lot Size 0.460 Acres
Acres 0.46
Lot Dimensions 100 x 200
Property Description
Location
State NC
County Carteret
Community Deer Park
Zoning Residential
Direction Hwy 70 to Nine Foot Rd, Go to the end and turn Right onto Lake Rd, Turn Right to Bobbys Drive, House is on the left
Location Details Mainland
Rooms
Primary Bedroom Level Primary Living Area
Interior
Interior Features Master Downstairs, Ceiling Fan(s)
Heating Heat Pump, Electric
Flooring LVT/LVP, Carpet, Tile
Appliance Stove/Oven - Electric, Microwave - Built-In, Dishwasher
Laundry Hookup - Dryer, Washer Hookup
Exterior
Parking Features On Site
Garage Spaces 2.0
Utilities Available Water Connected
Roof Type Architectural Shingle
Porch Covered, Porch
Building
Story 1
Entry Level One
Foundation Block, Slab
Sewer Septic On Site
New Construction Yes
Schools
Elementary Schools Newport
Middle Schools Newport Middle
High Schools West Carteret
Others
Tax ID 632801198091000
Acceptable Financing Cash, Conventional, FHA, VA Loan
Listing Terms Cash, Conventional, FHA, VA Loan
Special Listing Condition None







