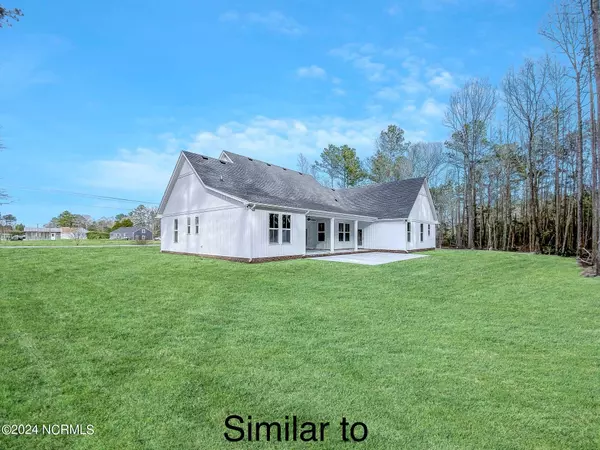
115 Copper Run LOOP South Mills, NC 27976
4 Beds
4 Baths
2,960 SqFt
UPDATED:
12/13/2024 03:15 PM
Key Details
Property Type Single Family Home
Sub Type Single Family Residence
Listing Status Active
Purchase Type For Sale
Square Footage 2,960 sqft
Price per Sqft $213
Subdivision Keeter Barn Landing
MLS Listing ID 100456327
Style Wood Frame
Bedrooms 4
Full Baths 3
Half Baths 1
HOA Fees $350
HOA Y/N Yes
Originating Board Hive MLS
Year Built 2024
Lot Size 0.500 Acres
Acres 0.5
Lot Dimensions 70x220x130x220
Property Description
Inside this open-concept haven, natural light floods the living spaces, creating an inviting atmosphere perfect for both relaxation and entertaining. The kitchen seamlessly connects to the dining and living areas, ensuring you're always part of the conversation, whether you're hosting a dinner party or enjoying a quiet night in.
The primary bedroom is a true retreat with its own ensuite. Unwind in the deep soaker tub, and enjoy the convenience of a walk-in closet that offers direct access to the laundry room - making everyday tasks a breeze.
A finished room over the garage (FROG) provides additional flexible space, ideal for a home office, gym, or guest suite and comes with it's own full bathroom.
Located in a prime spot with easy access to Virginia, Elizabeth City, and the beautiful Outer Banks, this home perfectly balances tranquility and accessibility.
Don't miss out on this incredible opportunity. Depending on where the home is in the building process, there may be opportunities to customize interior features and add upgrades, allowing you to personalize the space and create a home that reflects your style. Please note that additional costs may apply for these upgrades. Call today and envision your new life in this extraordinary home!
Location
State NC
County Camden
Community Keeter Barn Landing
Zoning SR
Direction From hwy 17 N, turn right onto Keeter Barn Rd. Subdivision is on right.
Location Details Mainland
Rooms
Primary Bedroom Level Primary Living Area
Interior
Interior Features Master Downstairs, 9Ft+ Ceilings, Ceiling Fan(s), Pantry, Walk-In Closet(s)
Heating Heat Pump, Electric
Cooling Central Air
Flooring LVT/LVP, Carpet
Laundry Hookup - Dryer, Washer Hookup, Inside
Exterior
Parking Features Concrete, Garage Door Opener
Garage Spaces 2.0
Roof Type Architectural Shingle
Porch None
Building
Story 1
Entry Level One
Foundation Raised, Slab
Sewer Septic On Site
Water Municipal Water
New Construction Yes
Schools
Elementary Schools Camden Intermediate
Middle Schools Camden Middle
High Schools Camden High School
Others
Tax ID 017080393033320008
Acceptable Financing Cash, Conventional, FHA, VA Loan
Listing Terms Cash, Conventional, FHA, VA Loan
Special Listing Condition None







