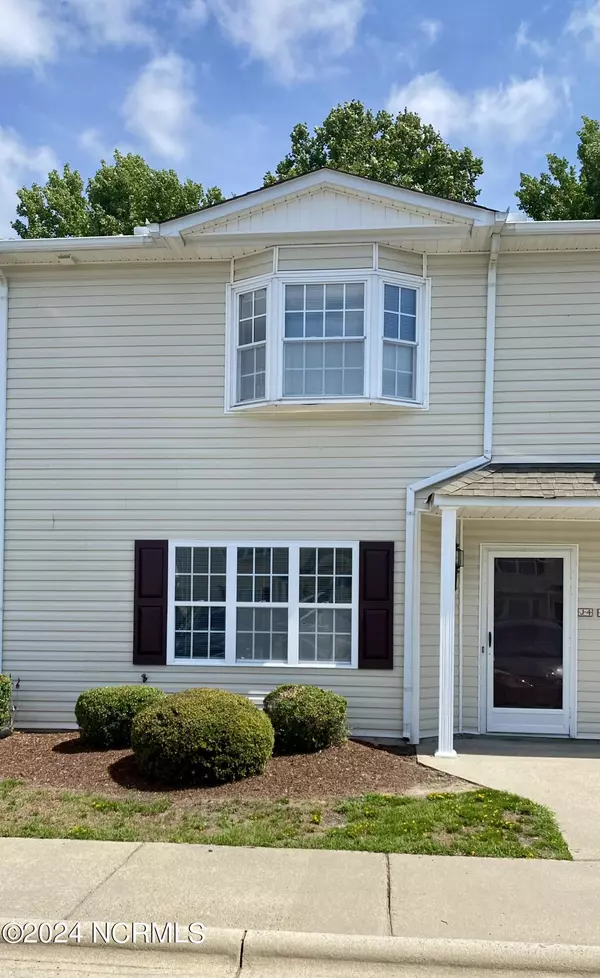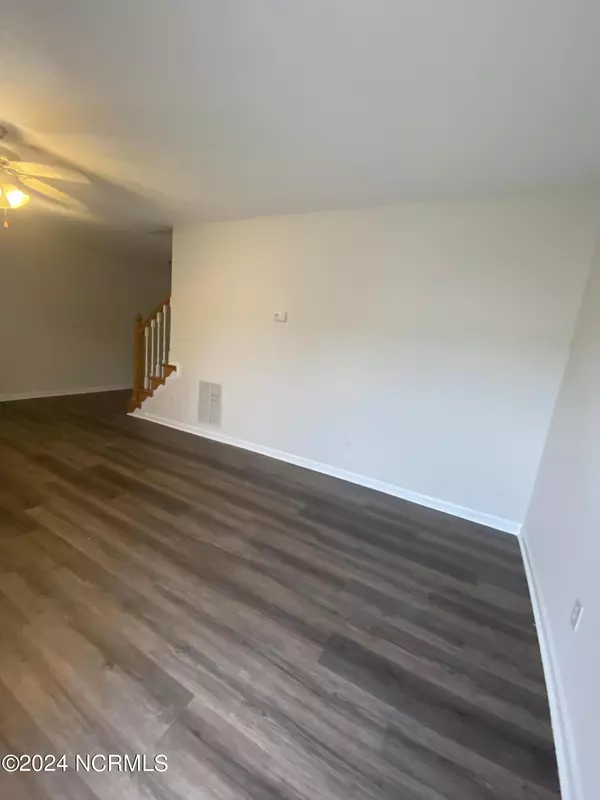
2140 Flagstone CT #J4 Greenville, NC 27834
3 Beds
3 Baths
1,457 SqFt
UPDATED:
12/15/2024 07:32 PM
Key Details
Property Type Townhouse
Sub Type Townhouse
Listing Status Active
Purchase Type For Sale
Square Footage 1,457 sqft
Price per Sqft $122
Subdivision Cobblestone
MLS Listing ID 100456176
Style Wood Frame
Bedrooms 3
Full Baths 2
Half Baths 1
HOA Fees $1,020
HOA Y/N Yes
Originating Board Hive MLS
Year Built 2006
Lot Size 1,307 Sqft
Acres 0.03
Lot Dimensions .03
Property Description
Welcome to 2140 Flagstone Ct J4, a clean and beautifully maintained townhouse in Greenville, NC. This home has 3 bedrooms and 2.5 baths. New flooring throughout the home along with a fresh new paint job.
Property Highlights:
• Spacious Living Area: An open-concept design provides a bright and airy space, ideal for relaxing or entertaining. New solid surface LVT/LVP plank flooring.
• Comfortable Bedrooms: Three generously sized bedrooms offer ample closet space and natural light, ensuring a comfortable retreat. Master bedroom with private ensuite bathroom.
• Outdoor Space: Step out onto your fenced private patio, perfect for morning coffee or evening unwinding.
• Prime Location: Located close to shopping, dining, and entertainment options, with easy access to major highways for an stress-free commute. Close to the hospital, medical district, medical, dental and nursing schools.
Don't miss the opportunity to make this beautiful townhouse your new home. Schedule a viewing today and experience all that 2140 Flagstone Ct J4 has to offer!
Location
State NC
County Pitt
Community Cobblestone
Zoning OR
Direction Stantonsburg Rd to Allen Rd. to Cobblestone Dr. Turn onto Flagstone Ct. Follow all the way back and turn right. 2140 is on your left
Location Details Mainland
Rooms
Primary Bedroom Level Non Primary Living Area
Interior
Interior Features Ceiling Fan(s), Eat-in Kitchen
Heating Heat Pump, Electric
Flooring LVT/LVP, Carpet, Laminate, Vinyl
Window Features Blinds
Laundry Inside
Exterior
Parking Features Additional Parking, Asphalt, Assigned, On Site
Roof Type Shingle
Porch Patio
Building
Story 2
Entry Level Two
Foundation Slab
Sewer Municipal Sewer
Water Municipal Water
New Construction No
Schools
Elementary Schools Lake Forest Academy
Middle Schools Farmville
High Schools Farmville Central
Others
Tax ID 071298
Acceptable Financing Cash, Conventional, FHA, VA Loan
Listing Terms Cash, Conventional, FHA, VA Loan
Special Listing Condition None







