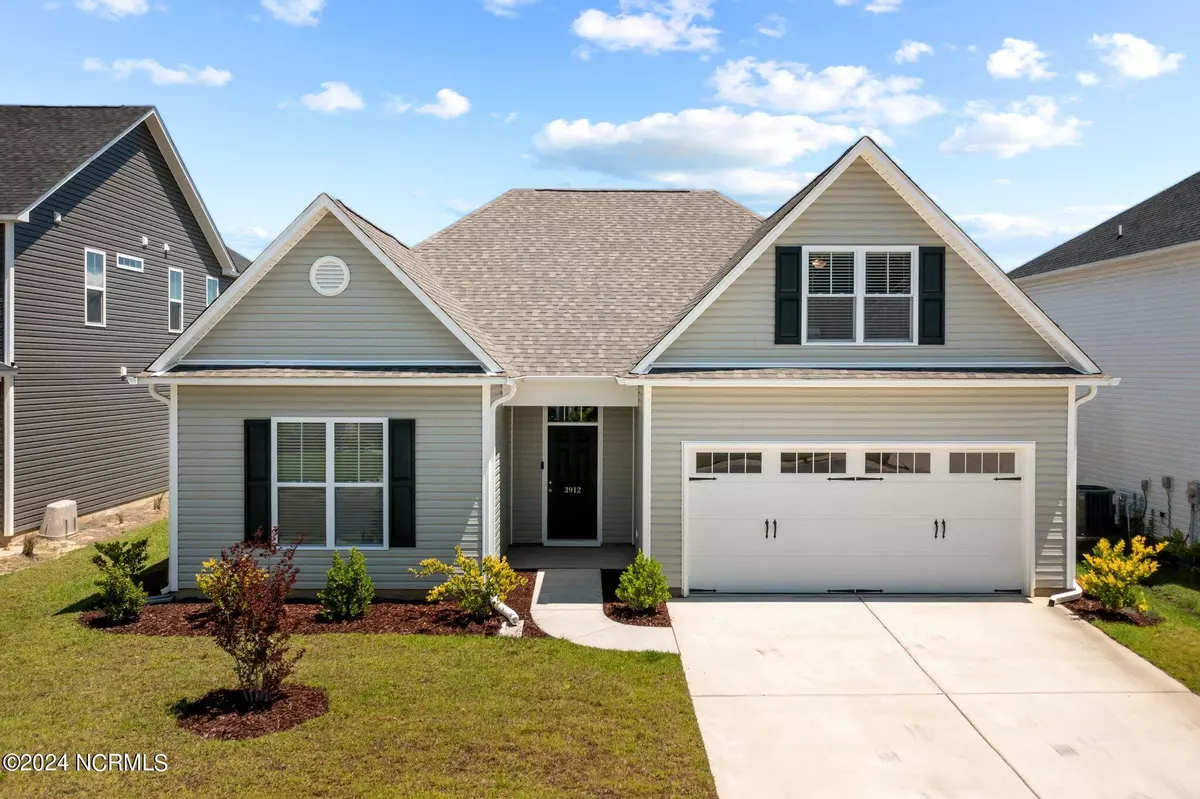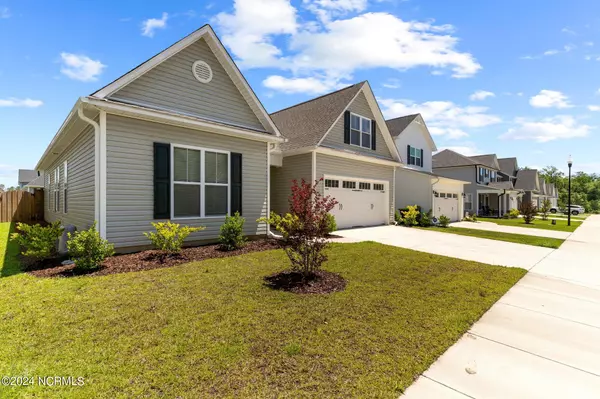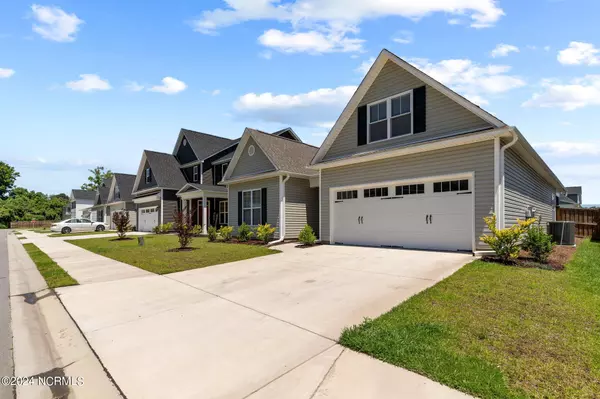3912 Northern Lights DR Leland, NC 28451
4 Beds
2 Baths
1,849 SqFt
UPDATED:
01/09/2025 03:44 PM
Key Details
Property Type Single Family Home
Sub Type Single Family Residence
Listing Status Active
Purchase Type For Sale
Square Footage 1,849 sqft
Price per Sqft $194
Subdivision Northern Lights
MLS Listing ID 100466242
Style Wood Frame
Bedrooms 4
Full Baths 2
HOA Fees $300
HOA Y/N Yes
Originating Board Hive MLS
Year Built 2022
Annual Tax Amount $2,205
Lot Size 6,316 Sqft
Acres 0.14
Lot Dimensions 55x115x55x115
Property Description
Location
State NC
County Brunswick
Community Northern Lights
Zoning Nw-R7500cz
Direction From Downtown Wilmington take US-74 W/US-76 W to Northwest. (12.7miles) Turn Right onto Northwest Rd NE (0.7 miles) Northern Lights Drive will be on your left.
Location Details Mainland
Rooms
Primary Bedroom Level Primary Living Area
Interior
Interior Features Master Downstairs, 9Ft+ Ceilings, Tray Ceiling(s), Vaulted Ceiling(s), Walk-in Shower, Walk-In Closet(s)
Heating Electric, Heat Pump
Cooling Central Air
Flooring Laminate
Fireplaces Type None
Fireplace No
Exterior
Parking Features Concrete
Garage Spaces 2.0
Roof Type Architectural Shingle
Porch Covered, Patio, Porch, Screened
Building
Story 2
Entry Level Two
Foundation Slab
Sewer Municipal Sewer
Water Municipal Water
New Construction No
Schools
Elementary Schools Lincoln
Middle Schools Leland
High Schools North Brunswick
Others
Tax ID 015ic024
Acceptable Financing Cash, Conventional, FHA, USDA Loan, VA Loan
Listing Terms Cash, Conventional, FHA, USDA Loan, VA Loan
Special Listing Condition None






