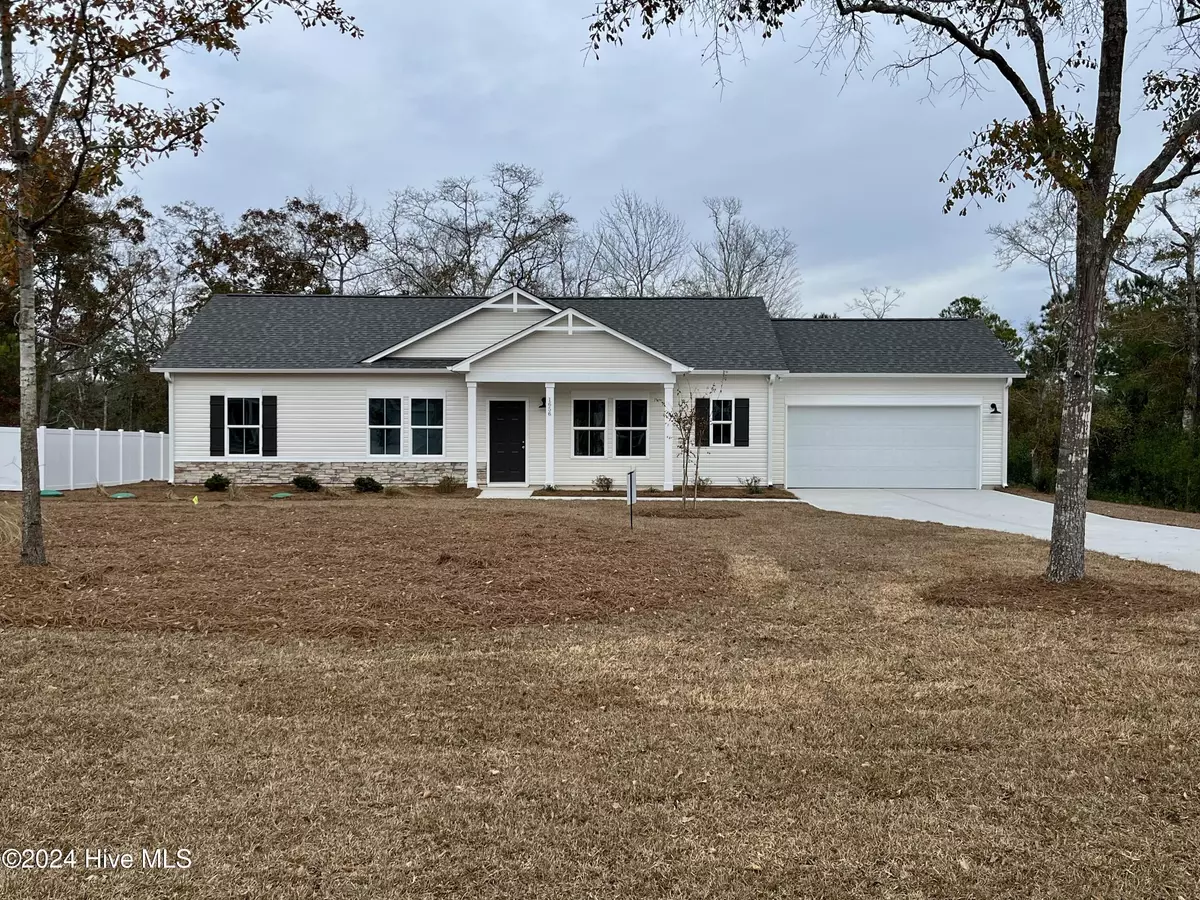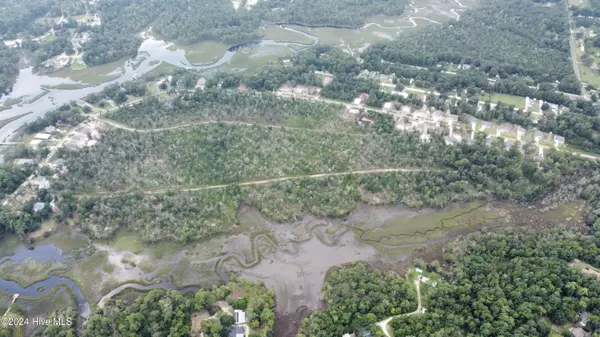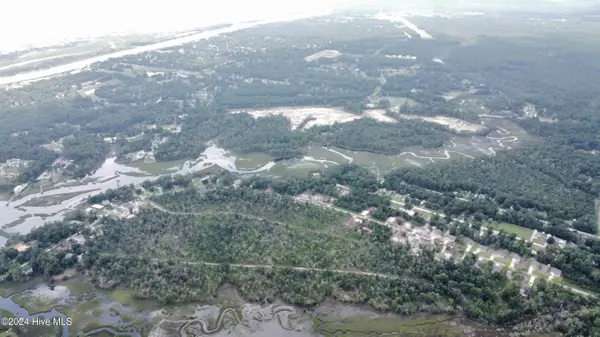1656 Star Cross DR SW Shallotte, NC 28470
3 Beds
2 Baths
1,344 SqFt
UPDATED:
12/30/2024 08:01 PM
Key Details
Property Type Single Family Home
Sub Type Single Family Residence
Listing Status Pending
Purchase Type For Sale
Square Footage 1,344 sqft
Price per Sqft $215
Subdivision Village Green Shlte
MLS Listing ID 100467392
Style Wood Frame
Bedrooms 3
Full Baths 2
HOA Fees $420
HOA Y/N Yes
Originating Board Hive MLS
Year Built 2024
Lot Size 0.400 Acres
Acres 0.4
Lot Dimensions 175 x 101 x 173 x 100
Property Description
The Sage floorplan offers an abundance of included features and a spacious an open floor plan. The living area of the home offers easy access to the backyard, and the well-appointed kitchen overlooking the great room featuring a vaulted ceiling. Directly off the kitchen is a mudroom/ laundry room leading to the garage. Additional features of the owners suite includes a large walk-in closet and dual sinks in the owners suite bathroom. Each home includes a beautiful landscape package offering sod and irrigation. Village Green is the place you will love to call home!
Location
State NC
County Brunswick
Community Village Green Shlte
Zoning res
Direction Hwy 17 to Main Street in Shallotte, Turn on Village Rd SW, At traffic circle, turn on Brick Landing Rd SW, Turn left on Pigott Rd SW, Turn right on Star Cross Dr SW
Location Details Mainland
Rooms
Primary Bedroom Level Primary Living Area
Interior
Interior Features Mud Room, Solid Surface, Kitchen Island, Master Downstairs, 9Ft+ Ceilings, Vaulted Ceiling(s), Pantry, Walk-in Shower, Walk-In Closet(s)
Heating Electric, Forced Air, Heat Pump
Cooling Central Air
Flooring LVT/LVP, Carpet
Fireplaces Type None
Fireplace No
Window Features DP50 Windows
Appliance Range, Microwave - Built-In, Disposal, Dishwasher
Laundry Hookup - Dryer, Washer Hookup, Inside
Exterior
Exterior Feature Irrigation System
Parking Features On Street, Garage Door Opener, Paved
Garage Spaces 2.0
Waterfront Description Waterfront Comm
Roof Type Shingle
Porch Covered, Patio, Porch
Building
Lot Description Wooded
Story 1
Entry Level One
Foundation Slab
Water Municipal Water
Structure Type Irrigation System
New Construction Yes
Schools
Elementary Schools Union
Middle Schools Shallotte Middle
High Schools West Brunswick
Others
Tax ID 229kb030
Acceptable Financing Cash, Conventional, FHA, VA Loan
Listing Terms Cash, Conventional, FHA, VA Loan
Special Listing Condition None






