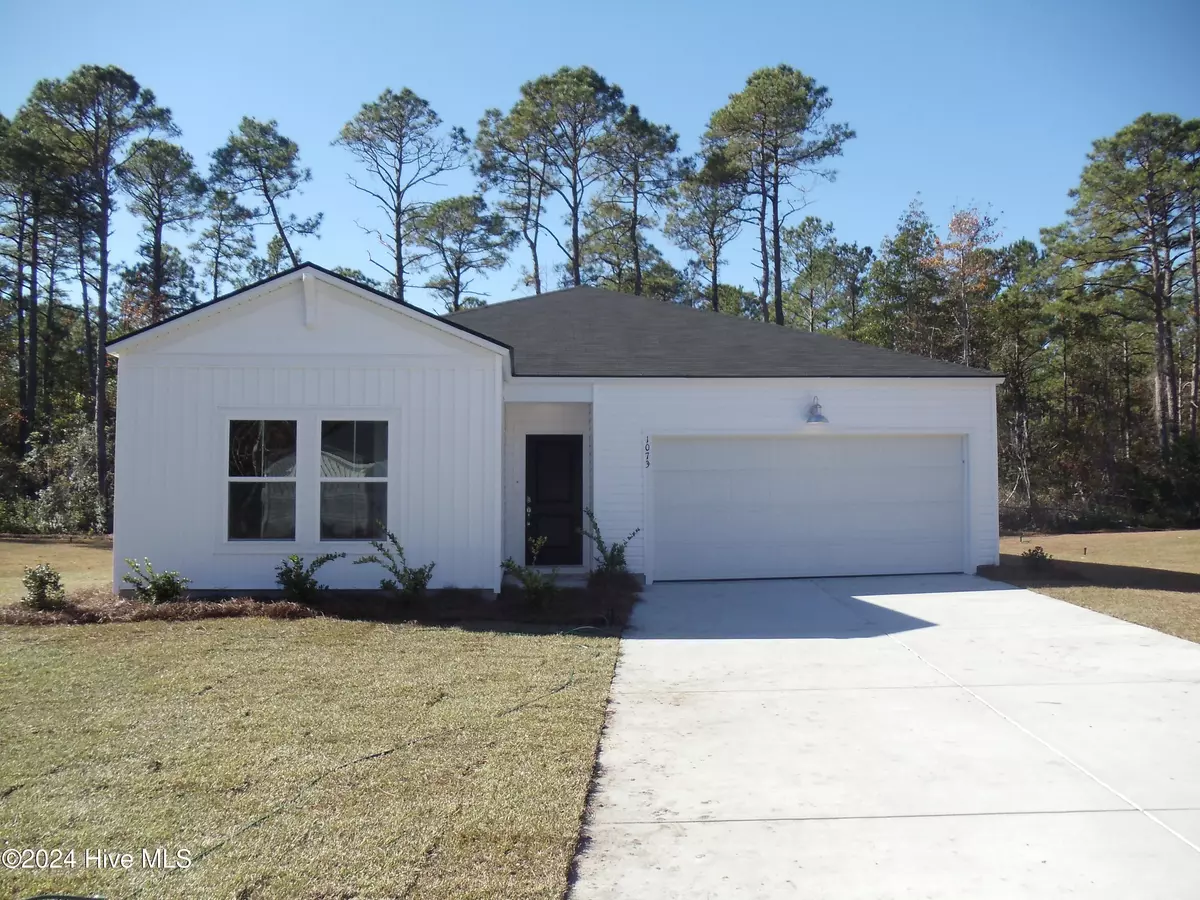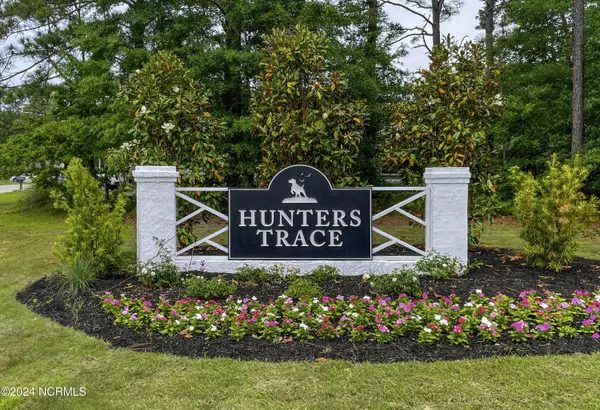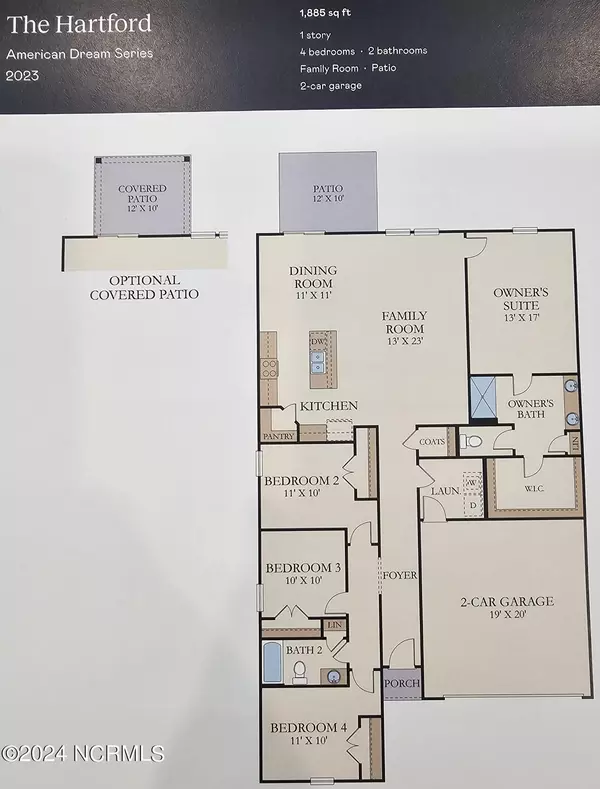
1073 Harbor DR SW #Lot 13 Hartford Calabash, NC 28467
4 Beds
2 Baths
1,885 SqFt
OPEN HOUSE
Sun Dec 22, 12:00pm - 5:00pm
UPDATED:
12/22/2024 07:40 AM
Key Details
Property Type Single Family Home
Sub Type Single Family Residence
Listing Status Active
Purchase Type For Sale
Square Footage 1,885 sqft
Price per Sqft $159
Subdivision Hunter'S Trace
MLS Listing ID 100468715
Style Wood Frame
Bedrooms 4
Full Baths 2
HOA Fees $240
HOA Y/N Yes
Originating Board Hive MLS
Year Built 2024
Annual Tax Amount $120
Lot Size 0.450 Acres
Acres 0.45
Lot Dimensions 90x228x90x216
Property Description
***Photos are of a furnished model in another community. These photos do not reflect color selections and options of actual home for sale***
Location
State NC
County Brunswick
Community Hunter'S Trace
Zoning Ca-R-15
Direction From US 17 North, Take slight right turn onto SC-179, continue onto Beach Drive SW, turn left onto Thomasboro Road SW, turn left in Hunter's Trace. From US 17 South, Turn left onto Thomasboro Road, about 3 miles down the road make a right into Hunter's Trace
Location Details Mainland
Rooms
Primary Bedroom Level Primary Living Area
Interior
Interior Features Foyer, Solid Surface, Kitchen Island, 9Ft+ Ceilings, Pantry, Walk-in Shower, Walk-In Closet(s)
Heating Electric, Heat Pump
Cooling Central Air
Flooring Vinyl
Fireplaces Type None
Fireplace No
Appliance Stove/Oven - Electric, Microwave - Built-In, Disposal, Dishwasher
Laundry Hookup - Dryer, Washer Hookup, Inside
Exterior
Parking Features Concrete, Paved
Garage Spaces 2.0
Utilities Available Water Connected, Sewer Connected
Roof Type Shingle
Porch Covered, Patio
Building
Lot Description Level, Wooded
Story 1
Entry Level One
Foundation Slab
Sewer Municipal Sewer
Water Municipal Water
New Construction Yes
Schools
Elementary Schools Jessie Mae Monroe Elementary
Middle Schools Shallotte Middle
High Schools West Brunswick
Others
Tax ID 2414e013
Acceptable Financing Cash, Conventional, FHA, VA Loan
Listing Terms Cash, Conventional, FHA, VA Loan
Special Listing Condition None







