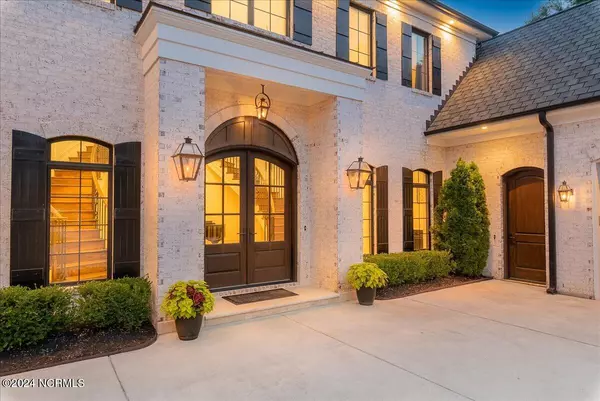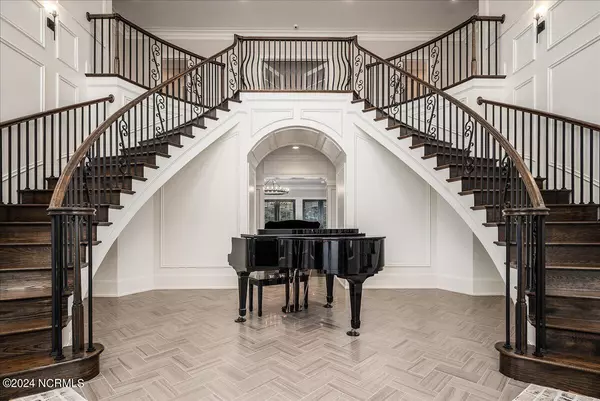
3100 Copperfield RD Greenville, NC 27834
5 Beds
6 Baths
6,625 SqFt
UPDATED:
12/19/2024 09:38 PM
Key Details
Property Type Single Family Home
Sub Type Single Family Residence
Listing Status Pending
Purchase Type For Sale
Square Footage 6,625 sqft
Price per Sqft $300
Subdivision Star Hill Farm
MLS Listing ID 100471424
Style Wood Frame
Bedrooms 5
Full Baths 5
Half Baths 1
HOA Fees $800
HOA Y/N Yes
Originating Board Hive MLS
Year Built 2018
Lot Size 3.240 Acres
Acres 3.24
Lot Dimensions irregular
Property Description
Upstairs, you'll find two more spacious bedrooms and 2 full bathrooms. One full bathroom features a sleek, beautifully tiled modern stand-up shower. 2nd bath has a tub and tiled walls.
A recreation room is beautifully framed by French doors and built-ins, making it a perfect room for man's cave. A theater room is also located on the second floor and is ready for those relaxing movie nights with a large screen and projector. 2 bonus rooms were added to the second-floor garages on each side of the home. The pair create the perfect space for a playroom and a private gym, tucked away in a secluded area of the home to minimize noise disruption. The backyard is a private oasis, anchored by a custom-built saltwater Roman pool complete with a tanning deck, corner jets, and a heater for year-round enjoyment. A well-appointed pool house provides a bathroom, storage rooms, and outdoor speakers for added convenience. The fenced yard includes a gate that opens to the remaining 2.2 acres, where you can take a leisurely stroll along the walking trail at the rear of the property.
Additional Features: Whole house generator, 2 Tankless water heaters, 4 Heat pumps, Gas lanterns, Multi-zone house audio, Control 4 automated home integration, Security alarm system with 16 cameras, Gated (motorized) property with driveway trip sensor, 16 zone irrigation system, Walk-in safe room, 8 Foot interior doors, Chandelier lift, & Christmas light switch, Master bedroom wired for automated blinds, Pre-wired for heated towel bars in master shower, Electric vehicle fast charger, Gas line installed to under pool house for a fireplace, Walk-in attic storage. This home is truly spectacular!
Location
State NC
County Pitt
Community Star Hill Farm
Zoning RA20
Direction Dickinson Ave, turn into Star Hill Farms onto Star Hill Farm Rd, turn onto Copperfield Rd.
Location Details Mainland
Rooms
Other Rooms Pool House
Basement Crawl Space
Primary Bedroom Level Primary Living Area
Interior
Interior Features Foyer, Mud Room, Whole-Home Generator, Bookcases, Kitchen Island, Master Downstairs, 9Ft+ Ceilings, Tray Ceiling(s), Ceiling Fan(s), Home Theater, Pantry, Walk-in Shower, Walk-In Closet(s)
Heating Electric, Heat Pump
Cooling Central Air
Flooring Tile, Wood
Window Features Thermal Windows,Blinds
Appliance Wall Oven, Vent Hood, Microwave - Built-In, Dishwasher, Cooktop - Gas
Laundry Inside
Exterior
Exterior Feature Gas Grill, Exterior Kitchen
Parking Features Concrete
Garage Spaces 4.0
Pool In Ground
Utilities Available Community Water
Roof Type Architectural Shingle
Porch Porch
Building
Lot Description Front Yard
Story 2
Entry Level Two
Sewer Community Sewer
Structure Type Gas Grill,Exterior Kitchen
New Construction No
Schools
Elementary Schools Lake Forest
Middle Schools E. B. Aycock
High Schools South Central
Others
Tax ID 052690
Acceptable Financing Cash, Conventional
Listing Terms Cash, Conventional
Special Listing Condition None







