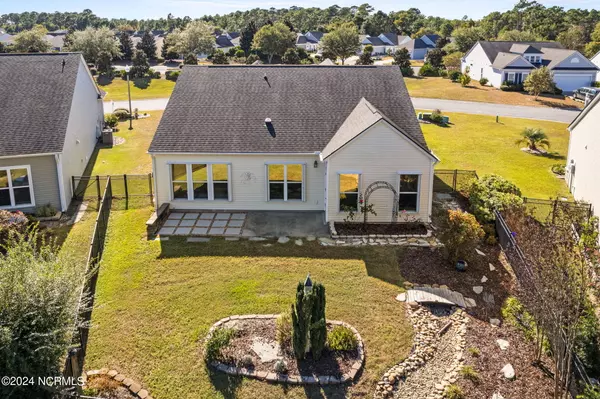
5086 Capstan CT Southport, NC 28461
3 Beds
2 Baths
1,910 SqFt
UPDATED:
11/24/2024 07:48 AM
Key Details
Property Type Single Family Home
Sub Type Single Family Residence
Listing Status Pending
Purchase Type For Sale
Square Footage 1,910 sqft
Price per Sqft $209
Subdivision Rivermist At Dutchma
MLS Listing ID 100471739
Style Wood Frame
Bedrooms 3
Full Baths 2
HOA Fees $1,188
HOA Y/N Yes
Originating Board North Carolina Regional MLS
Year Built 2015
Annual Tax Amount $2,566
Lot Size 8,625 Sqft
Acres 0.2
Lot Dimensions 100x120x40x136
Property Description
The primary suite is nothing short of breathtaking, offering a spa-like retreat with a custom-built walk-in closet that exudes style. Outside, the beautifully landscaped and fenced backyard creates a serene oasis, perfect for relaxing or entertaining in style.
Just minutes from Southport's picturesque downtown and the pristine beaches of Oak Island, this home is a true gem that defines coastal luxury!
Location
State NC
County Brunswick
Community Rivermist At Dutchma
Zoning Sp-Pud
Direction From 211 take J. Swain Blvd to right on Capstan Ct, house is on the right.
Location Details Mainland
Rooms
Primary Bedroom Level Primary Living Area
Interior
Interior Features Solid Surface, Master Downstairs, Walk-in Shower, Eat-in Kitchen, Walk-In Closet(s)
Heating Electric, Heat Pump
Cooling Central Air
Flooring Tile, Wood
Appliance Water Softener, Washer, Stove/Oven - Electric, Dryer, Dishwasher
Laundry Hookup - Dryer, In Hall, Washer Hookup
Exterior
Exterior Feature Shutters - Board/Hurricane
Parking Features Off Street, On Site, Paved
Garage Spaces 2.0
Roof Type Architectural Shingle
Porch Covered, Enclosed, Patio, Porch, See Remarks
Building
Lot Description Cul-de-Sac Lot
Story 1
Entry Level One
Foundation Slab
Sewer Municipal Sewer
Water Municipal Water
Structure Type Shutters - Board/Hurricane
New Construction No
Schools
Elementary Schools Southport
Middle Schools South Brunswick
High Schools South Brunswick
Others
Tax ID 205nb007
Acceptable Financing Cash, Conventional, FHA, USDA Loan, VA Loan
Listing Terms Cash, Conventional, FHA, USDA Loan, VA Loan
Special Listing Condition None







