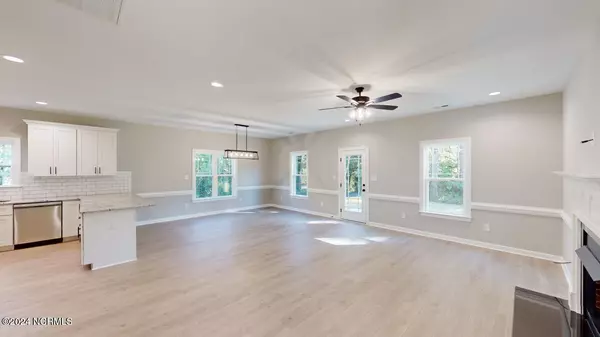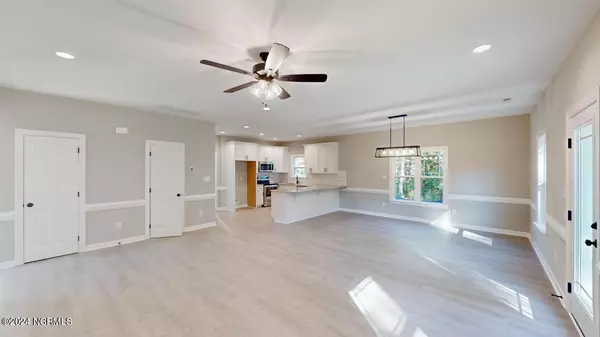
104 Barringer DR La Grange, NC 28551
3 Beds
3 Baths
1,933 SqFt
UPDATED:
12/03/2024 02:11 PM
Key Details
Property Type Single Family Home
Sub Type Single Family Residence
Listing Status Active
Purchase Type For Sale
Square Footage 1,933 sqft
Price per Sqft $165
Subdivision Barringer
MLS Listing ID 100472059
Style Wood Frame
Bedrooms 3
Full Baths 2
Half Baths 1
HOA Y/N No
Originating Board Hive MLS
Year Built 2024
Lot Size 0.490 Acres
Acres 0.49
Lot Dimensions 146x260x114x149
Property Description
Location
State NC
County Wayne
Community Barringer
Zoning OH
Direction US Hwy 70 E, Right on S Beston Rd, left on Barringer Dr, home is on the right.
Location Details Mainland
Rooms
Primary Bedroom Level Non Primary Living Area
Interior
Interior Features Pantry, Walk-In Closet(s)
Heating Electric, Heat Pump
Cooling Central Air
Flooring LVT/LVP, Carpet, Vinyl
Fireplaces Type None
Fireplace No
Appliance Stove/Oven - Electric, Microwave - Built-In, Dishwasher
Laundry Inside
Exterior
Parking Features Attached, Concrete
Garage Spaces 2.0
Utilities Available Water Connected
Roof Type Shingle
Porch Patio
Building
Lot Description Interior Lot
Story 2
Entry Level Two
Foundation Slab
Sewer Septic On Site
New Construction Yes
Schools
Elementary Schools Spring Creek
Middle Schools Spring Creek
High Schools Spring Creek
Others
Tax ID 3546374192
Acceptable Financing Cash, Conventional, FHA, USDA Loan, VA Loan
Listing Terms Cash, Conventional, FHA, USDA Loan, VA Loan
Special Listing Condition None







