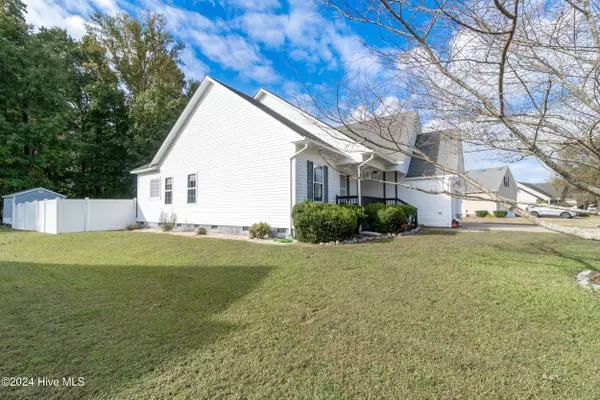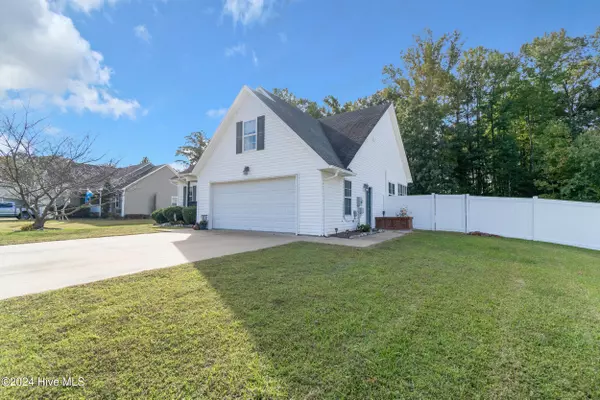
120 Seagull DR Elizabeth City, NC 27909
3 Beds
3 Baths
1,584 SqFt
UPDATED:
12/09/2024 02:21 PM
Key Details
Property Type Single Family Home
Sub Type Single Family Residence
Listing Status Active
Purchase Type For Sale
Square Footage 1,584 sqft
Price per Sqft $209
Subdivision Sandbridge
MLS Listing ID 100474164
Style Wood Frame
Bedrooms 3
Full Baths 2
Half Baths 1
HOA Y/N No
Originating Board Hive MLS
Year Built 2006
Annual Tax Amount $1,621
Lot Size 1.170 Acres
Acres 1.17
Lot Dimensions 92x399x99x37x170x291
Property Description
Step outside to the sunroom and a large deck (2023), overlooking an above-ground pool and a beautiful, spacious backyard. Chickens can even be included! Perfectly blending comfort and country charm, this home is ready for you to move in and enjoy.
Location
State NC
County Pasquotank
Community Sandbridge
Zoning R-15
Direction Hallstead Blvd to Peartree Rd to Sandfiddler Dr to Seagull Dr
Location Details Mainland
Rooms
Other Rooms Shed(s)
Basement Crawl Space, None
Primary Bedroom Level Primary Living Area
Interior
Interior Features Master Downstairs, Vaulted Ceiling(s), Ceiling Fan(s), Walk-in Shower, Walk-In Closet(s)
Heating Electric, Forced Air
Cooling Central Air, Wall/Window Unit(s)
Flooring LVT/LVP, Carpet
Window Features Blinds
Appliance Stove/Oven - Electric, Refrigerator, Microwave - Built-In, Disposal, Dishwasher
Laundry Hookup - Dryer, Washer Hookup
Exterior
Parking Features On Street, Concrete, Paved
Garage Spaces 2.0
Pool Above Ground
Waterfront Description None
Roof Type Shingle
Porch Deck, Porch
Building
Lot Description Cul-de-Sac Lot
Story 2
Entry Level Two
Sewer Septic On Site
Water Municipal Water
New Construction No
Schools
Elementary Schools Weeksville Elementary
Middle Schools River Road Middle School
High Schools Northeastern High School
Others
Tax ID 8921 459072
Acceptable Financing Cash, Conventional, FHA, USDA Loan, VA Loan
Listing Terms Cash, Conventional, FHA, USDA Loan, VA Loan
Special Listing Condition None







