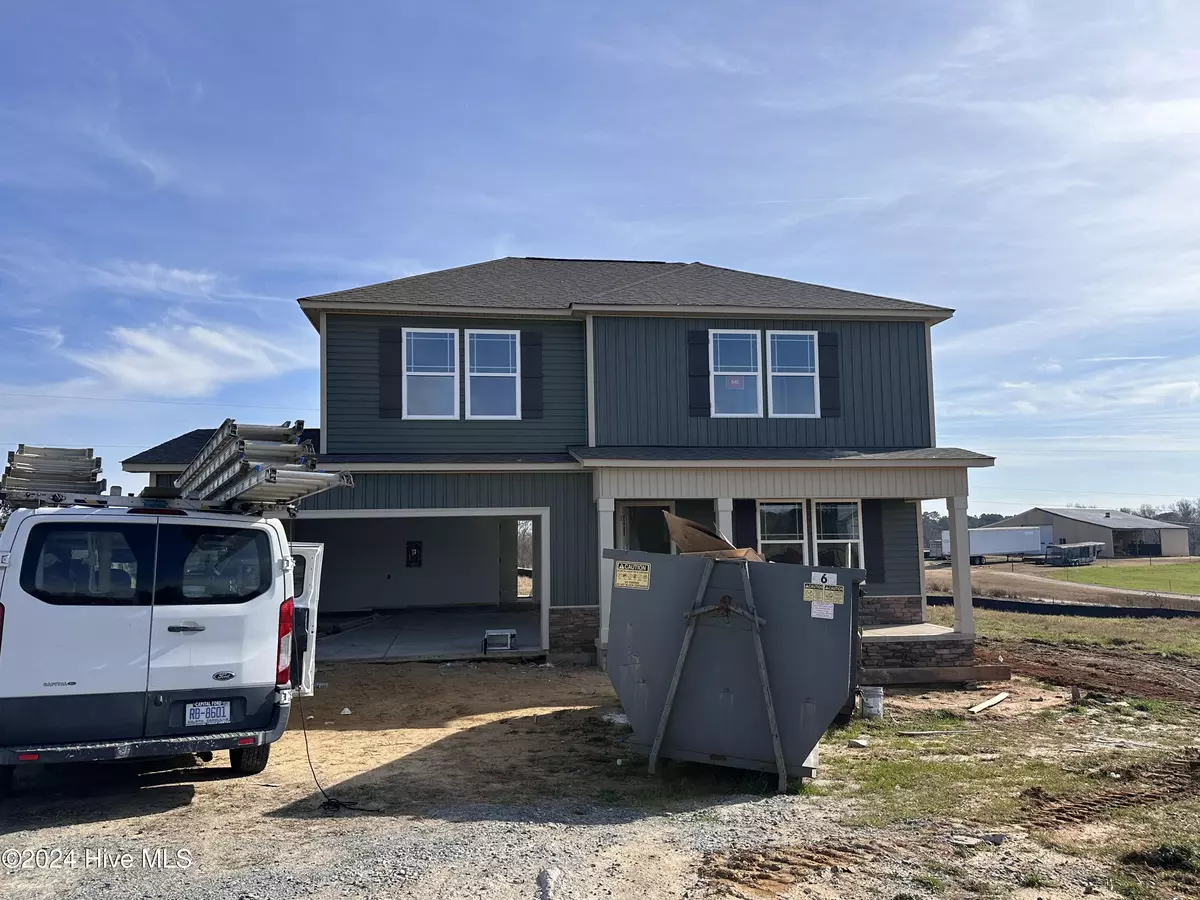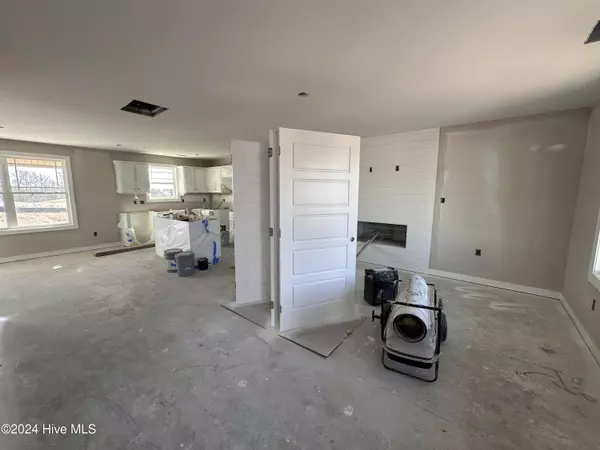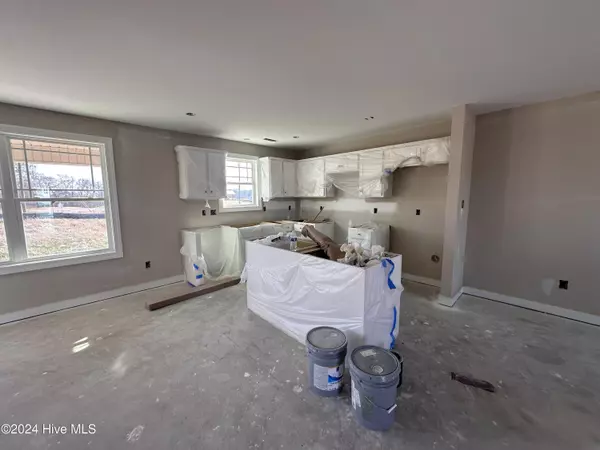
48 Silver CT Smithfield, NC 27577
3 Beds
3 Baths
1,669 SqFt
UPDATED:
12/20/2024 08:39 PM
Key Details
Property Type Single Family Home
Sub Type Single Family Residence
Listing Status Active
Purchase Type For Sale
Square Footage 1,669 sqft
Price per Sqft $197
Subdivision Savanna Oaks
MLS Listing ID 100475054
Style Wood Frame
Bedrooms 3
Full Baths 2
Half Baths 1
HOA Fees $360
HOA Y/N Yes
Originating Board Hive MLS
Annual Tax Amount $366
Lot Size 0.800 Acres
Acres 0.8
Lot Dimensions See plat
Property Description
Location
State NC
County Johnston
Community Savanna Oaks
Zoning RAG
Direction USE 3200 Packing Plant Rd for GPS - I-95 South At Exit 93, head right on the ramp for Brogden Rd toward Smithfield 0.2 mi Turn left onto Brogden Rd toward Smithfield 0.6 mi Turn left onto US-301 S / NC-96 / S Brightleaf Blvd 2.0 mi Turn right onto Packing Plant Rd
Location Details Mainland
Rooms
Basement None
Primary Bedroom Level Primary Living Area
Interior
Interior Features Foyer, Tray Ceiling(s), Ceiling Fan(s), Pantry, Walk-in Shower, Eat-in Kitchen, Walk-In Closet(s)
Heating Heat Pump, Electric
Flooring LVT/LVP, Carpet
Appliance Stove/Oven - Electric, Microwave - Built-In, Dishwasher
Laundry Inside
Exterior
Parking Features Attached, Concrete, Garage Door Opener
Garage Spaces 2.0
Roof Type Shingle
Porch Open, Patio, Porch
Building
Lot Description Open Lot
Story 2
Entry Level Two
Foundation Slab
Sewer Septic On Site
Water Municipal Water
New Construction Yes
Schools
Elementary Schools West Smithfield
Middle Schools Smithfield Middle School
High Schools Smithfield/Selma
Others
Tax ID 15i10014k
Acceptable Financing Cash, Conventional, FHA, USDA Loan, VA Loan
Listing Terms Cash, Conventional, FHA, USDA Loan, VA Loan
Special Listing Condition None







