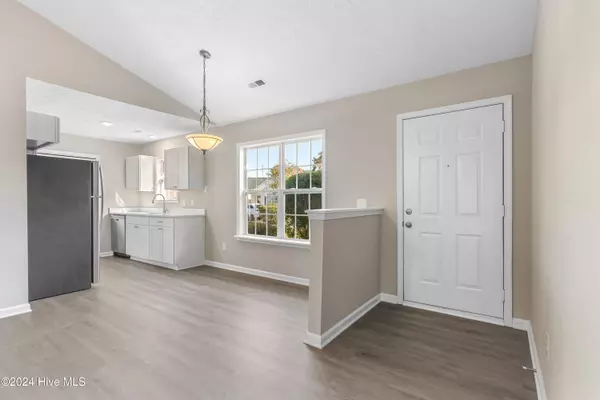
4524 Alder Ridge RD Wilmington, NC 28412
3 Beds
2 Baths
1,031 SqFt
UPDATED:
12/15/2024 07:36 AM
Key Details
Property Type Single Family Home
Sub Type Single Family Residence
Listing Status Active
Purchase Type For Sale
Square Footage 1,031 sqft
Price per Sqft $339
Subdivision Linden Ridge
MLS Listing ID 100475344
Style Wood Frame
Bedrooms 3
Full Baths 2
HOA Fees $254
HOA Y/N Yes
Originating Board Hive MLS
Year Built 2000
Annual Tax Amount $892
Lot Size 10,367 Sqft
Acres 0.24
Lot Dimensions 80 x 128.6 x 80 x 130
Property Description
Welcome to your new home in the heart of Midtown Wilmington, NC! Nestled in the desirable Linden Ridge Subdivision, this beautifully updated single-level residence offers 1,031 square feet of comfortable living space, featuring three bedrooms and two stylish bathrooms.
As you step inside, you'll be greeted by an inviting open layout with new vinyl plank flooring that flows seamlessly throughout. Large windows fill the space with natural light enhancing the open feel. The updated kitchen is a delight, showcasing new quartz countertops, cabinets, and fixtures—perfect for any home cook. Both bathrooms have been thoughtfully renovated to provide a fresh, contemporary feel.
The laundry/utility room off of the kitchen also provides additional space for pantry items.
Recent upgrades ensure peace of mind: a new roof (2018), HVAC system (2022), washer
& dryer (2020), and hot water heater (2024).
The expansive, fenced backyard with deck and shed is ideal for outdoor gatherings, gardening, or simply enjoying the fresh air.
With low HOA fees, you can enjoy the benefits of living in a well-maintained community without stretching your budget. This charming home is not just a place to live—it's a place to create lasting memories. Don't miss your chance to own this gem in a sought-after neighborhood! Schedule your tour today!
Location
State NC
County New Hanover
Community Linden Ridge
Zoning R-15
Direction From S College Rd., turn onto Carolina Beach Rd. toward downtown. Turn Left onto Silva Terra Dr. Turn Right into the Linden Ridge Subdivision on Linden Ridge Rd. Left on Hedingham Lane, turn Left onto Adler Ridge Rd. Home is on the Right
Location Details Mainland
Rooms
Other Rooms Shed(s)
Basement None
Primary Bedroom Level Primary Living Area
Interior
Interior Features Master Downstairs, Vaulted Ceiling(s), Ceiling Fan(s), Pantry, Walk-In Closet(s)
Heating Heat Pump, Electric
Flooring LVT/LVP
Fireplaces Type None
Fireplace No
Appliance Washer, Stove/Oven - Electric, Refrigerator, Dryer, Dishwasher
Laundry Laundry Closet
Exterior
Parking Features Concrete, Off Street
Roof Type Shingle
Porch Deck, Porch
Building
Story 1
Entry Level One
Foundation Slab
Sewer Municipal Sewer
Water Municipal Water
New Construction No
Schools
Elementary Schools Williams
Middle Schools Myrtle Grove
High Schools Ashley
Others
Tax ID R07000-006-063-000
Acceptable Financing Cash, Conventional, FHA
Listing Terms Cash, Conventional, FHA
Special Listing Condition None







