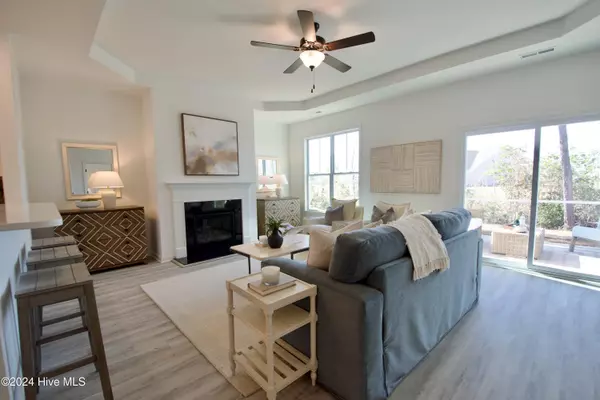
3921 Meeting PL Southport, NC 28461
3 Beds
2 Baths
1,506 SqFt
UPDATED:
11/27/2024 05:03 PM
Key Details
Property Type Single Family Home
Sub Type Single Family Residence
Listing Status Active
Purchase Type For Sale
Square Footage 1,506 sqft
Price per Sqft $255
Subdivision Arbor Creek
MLS Listing ID 100475371
Style Wood Frame
Bedrooms 3
Full Baths 2
HOA Fees $1,165
HOA Y/N Yes
Originating Board Hive MLS
Year Built 2024
Lot Size 6,246 Sqft
Acres 0.14
Lot Dimensions Irregular
Property Description
Location
State NC
County Brunswick
Community Arbor Creek
Zoning Co-R-7500
Direction From Southport, take Highway 211 to Arbor Creek Drive. Turn left onto Arbor Creek Drive. After 0.5 miles, turn left onto Meeting Place Lane. Home will be on the left.
Location Details Mainland
Rooms
Basement None
Primary Bedroom Level Primary Living Area
Interior
Interior Features Foyer, Solid Surface, Master Downstairs, 9Ft+ Ceilings, Tray Ceiling(s), Vaulted Ceiling(s), Ceiling Fan(s), Pantry, Walk-in Shower, Walk-In Closet(s)
Heating Electric, Forced Air
Cooling Central Air
Flooring Carpet, Laminate, Tile
Fireplaces Type Gas Log
Fireplace Yes
Window Features DP50 Windows
Appliance Stove/Oven - Electric, Microwave - Built-In, Disposal, Dishwasher
Laundry Inside
Exterior
Exterior Feature Irrigation System
Parking Features Attached, Garage Door Opener
Garage Spaces 2.0
Roof Type Architectural Shingle
Porch Patio, Screened
Building
Story 1
Entry Level One
Foundation Slab
Sewer Municipal Sewer
Water Municipal Water
Structure Type Irrigation System
New Construction Yes
Schools
Elementary Schools Southport
Middle Schools South Brunswick
High Schools South Brunswick
Others
Tax ID 220ch005
Acceptable Financing Cash, Conventional, FHA, USDA Loan, VA Loan
Listing Terms Cash, Conventional, FHA, USDA Loan, VA Loan
Special Listing Condition None







