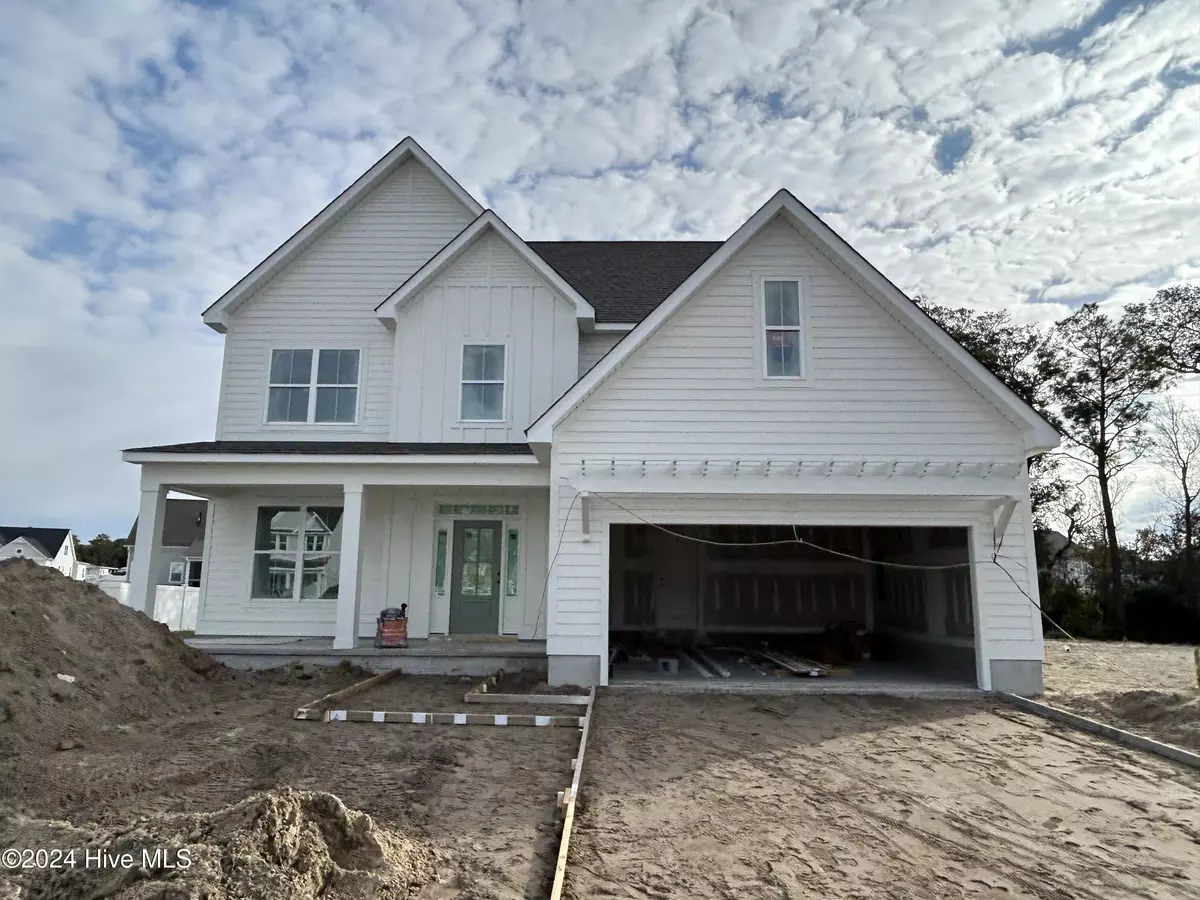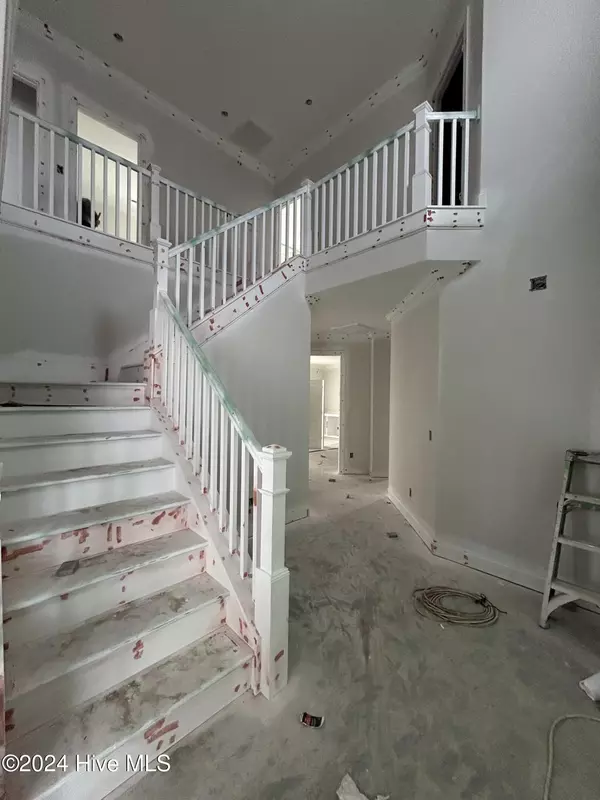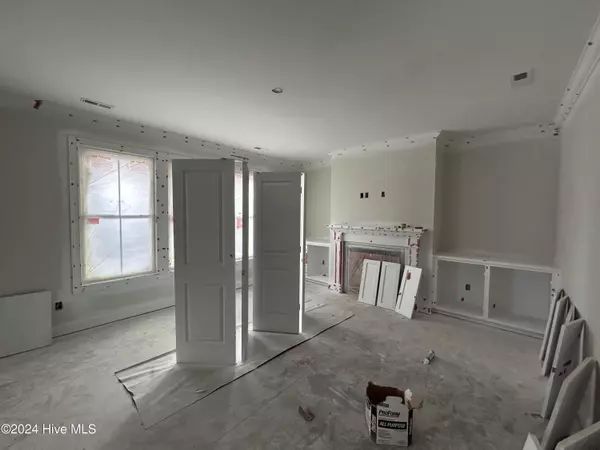
119 Emerald View DR Cedar Point, NC 28584
4 Beds
3 Baths
2,608 SqFt
UPDATED:
12/03/2024 06:42 PM
Key Details
Property Type Single Family Home
Sub Type Single Family Residence
Listing Status Active
Purchase Type For Sale
Square Footage 2,608 sqft
Price per Sqft $230
Subdivision Bridge View
MLS Listing ID 100476135
Style Wood Frame
Bedrooms 4
Full Baths 2
Half Baths 1
HOA Fees $700
HOA Y/N Yes
Originating Board Hive MLS
Lot Size 0.340 Acres
Acres 0.34
Lot Dimensions 81x130x148x179
Property Description
Southern Charm, Waterfront Style
From the moment you arrive, The Carlyle greets you with a welcoming front porch that practically invites you to sip sweet tea, wave at neighbors, and discuss the weather (because, let's be honest, in the South, that's a pastime). Step inside, and you'll find a space that's light, airy, and designed for comfort—perfect for both laid-back afternoons and hosting lively gatherings.
Open Concept Perfection
The Carlyle is built for those who enjoy open spaces, effortless entertaining, and maybe a little eavesdropping on the kids as they race to get the best spot on the couch. The spacious, open floor plan seamlessly connects the gourmet kitchen complete with breakfast nook, spacious living room, fireplace included which makes it easy to keep an eye on your guests while you perfect your shrimp and grits recipe (or just open a bottle of wine and call it dinner).
The kitchen? It's every chef's dream. From Quartz countertops to high-end appliances, this space is not only beautiful—it's highly functional. Whether you're hosting a dinner party or preparing your signature Southern biscuits, you'll feel right at home.
Live the Good Life at Bridgeview
In this gated community, life is a little slower, the sunsets are a little prettier, and the neighbors are a little friendlier. Whether you're strolling along the waterfront, entertaining friends on your porch, or simply enjoying a quiet evening with a glass of sweet tea, The Carlyle is the perfect place to call home.
P.S. If you're looking for a place to park your boat, Bridgeview has you covered.
Location
State NC
County Carteret
Community Bridge View
Zoning RA
Direction From HWY 24 coming from Swansboro, turn Right on Coastline Circle which will be located behind Bojangles. Once through the gate, continue on Coastline Circle. Take 1st right onto Emerald View Drive. Property will be on your right as you EXIT the cul-de-sac.
Location Details Mainland
Rooms
Primary Bedroom Level Non Primary Living Area
Interior
Interior Features Kitchen Island, Walk-in Shower, Walk-In Closet(s)
Heating Heat Pump, Electric
Flooring LVT/LVP, Tile
Fireplaces Type Gas Log
Fireplace Yes
Appliance Vent Hood, Stove/Oven - Gas, Microwave - Built-In
Laundry Laundry Closet
Exterior
Exterior Feature Gas Logs
Parking Features Paved
Garage Spaces 2.0
Roof Type Architectural Shingle
Porch Covered, Porch
Building
Lot Description Cul-de-Sac Lot
Story 2
Entry Level Two
Foundation Slab
Sewer Septic On Site
Water Municipal Water
Structure Type Gas Logs
New Construction Yes
Schools
Elementary Schools White Oak Elementary
Middle Schools Broad Creek
High Schools Croatan
Others
Tax ID 537416948983000
Acceptable Financing Cash, Conventional, FHA, VA Loan
Listing Terms Cash, Conventional, FHA, VA Loan
Special Listing Condition None







