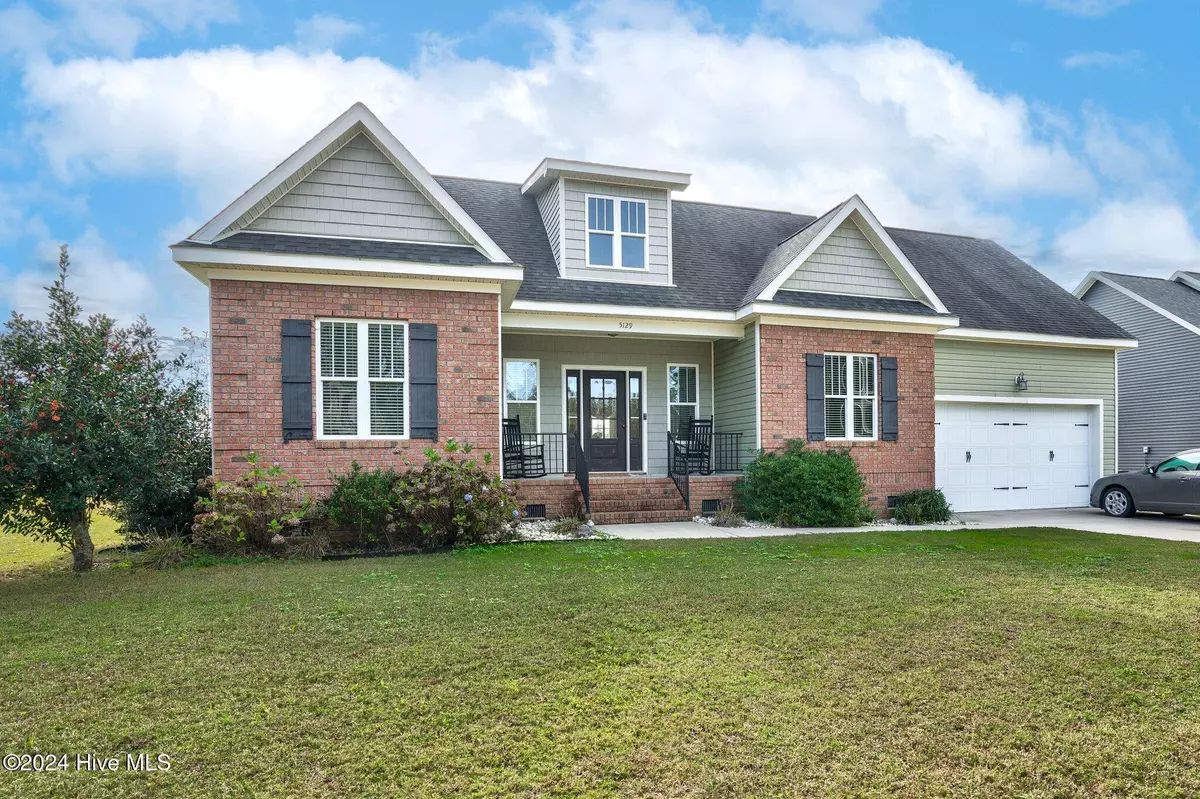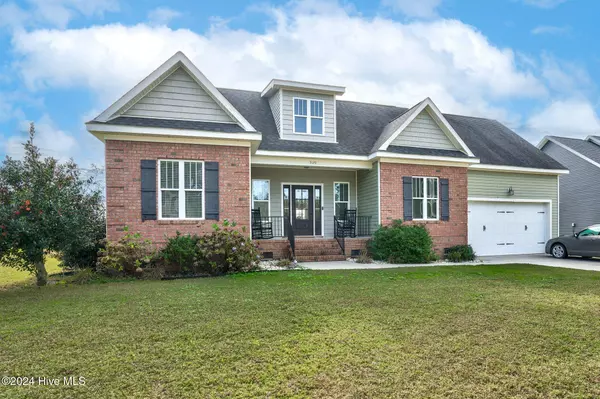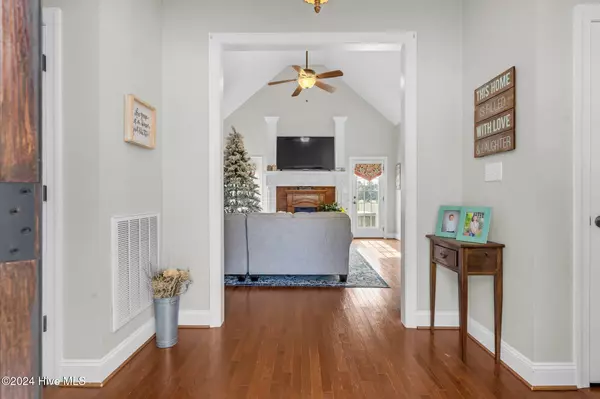
5129 Brewer CT Wilson, NC 27896
4 Beds
3 Baths
2,061 SqFt
UPDATED:
12/10/2024 12:41 AM
Key Details
Property Type Single Family Home
Sub Type Single Family Residence
Listing Status Active
Purchase Type For Sale
Square Footage 2,061 sqft
Price per Sqft $179
Subdivision Windfield Colony
MLS Listing ID 100476712
Style Wood Frame
Bedrooms 4
Full Baths 3
HOA Y/N No
Originating Board Hive MLS
Year Built 2012
Lot Size 10,890 Sqft
Acres 0.25
Lot Dimensions 80.02x138.27x80
Property Description
Location
State NC
County Wilson
Community Windfield Colony
Zoning r
Direction From NC-97 W Turn left onto NC-58 S; 3.8 miles turn right onto Brewer Court ; 0.3 miles home on left
Location Details Mainland
Rooms
Basement Crawl Space, None
Primary Bedroom Level Primary Living Area
Interior
Interior Features Foyer, Tray Ceiling(s), Vaulted Ceiling(s), Pantry, Walk-in Shower, Eat-in Kitchen
Heating Electric, Forced Air
Cooling Central Air
Flooring Carpet, Tile, Wood
Window Features Thermal Windows,Blinds
Appliance Stove/Oven - Electric, Microwave - Built-In, Disposal, Dishwasher, Cooktop - Electric
Exterior
Parking Features Paved
Garage Spaces 2.0
Pool None
Roof Type Architectural Shingle
Porch Covered, Deck, Porch
Building
Lot Description Dead End, Farm, Open Lot
Story 2
Entry Level One and One Half
Sewer Municipal Sewer
Water Municipal Water
New Construction No
Schools
Elementary Schools New Hope
Middle Schools Elm City
High Schools Fike High
Others
Tax ID 3714040695.000
Acceptable Financing Cash, Conventional, FHA, VA Loan
Listing Terms Cash, Conventional, FHA, VA Loan
Special Listing Condition None







