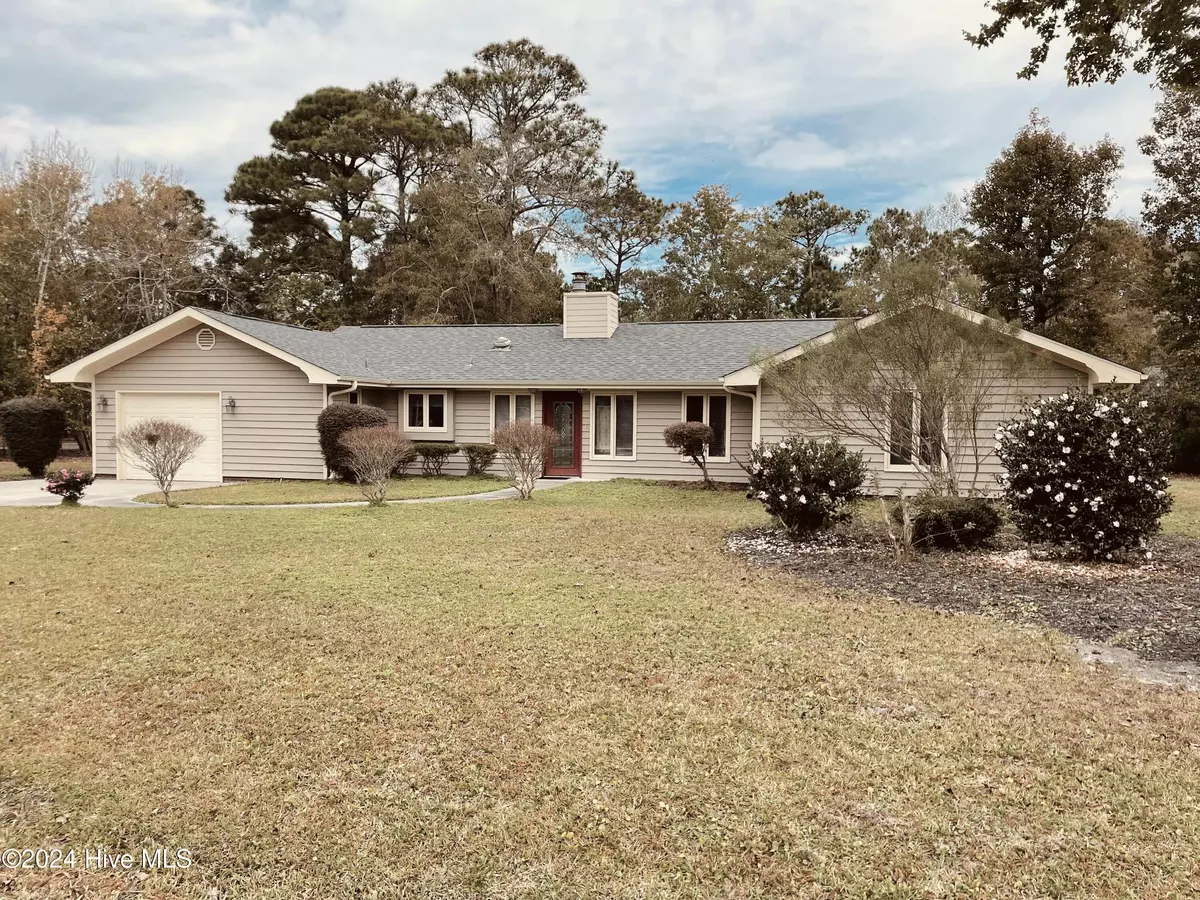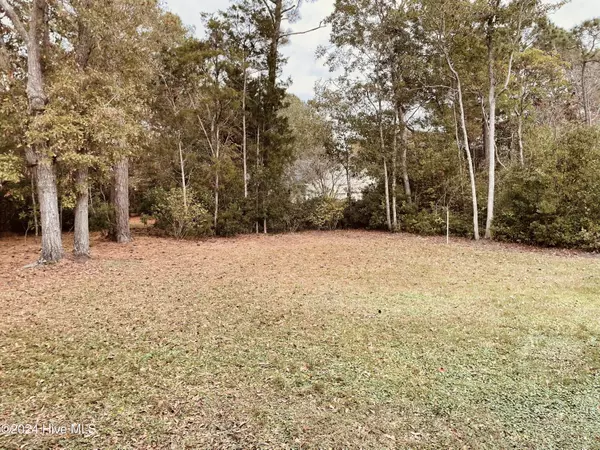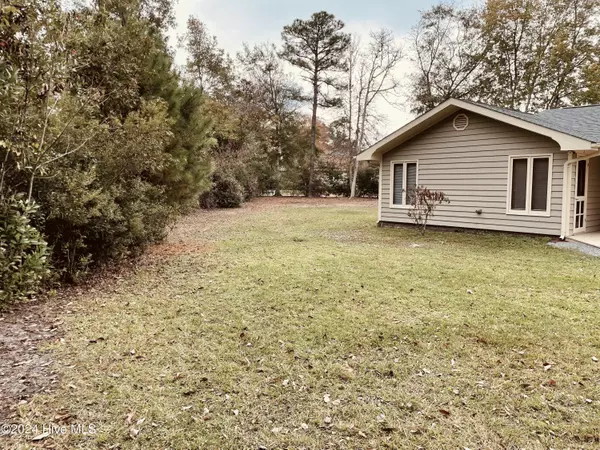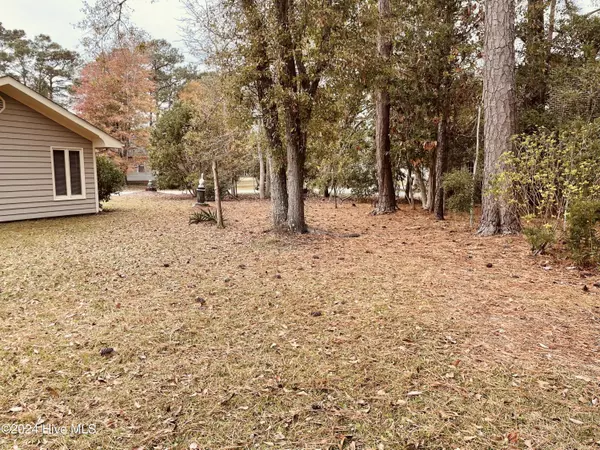
205 Holly LN Morehead City, NC 28557
3 Beds
3 Baths
1,984 SqFt
UPDATED:
11/22/2024 03:24 PM
Key Details
Property Type Single Family Home
Sub Type Single Family Residence
Listing Status Active
Purchase Type For Sale
Square Footage 1,984 sqft
Price per Sqft $224
Subdivision Brandywine Bay
MLS Listing ID 100476796
Style Wood Frame
Bedrooms 3
Full Baths 2
Half Baths 1
HOA Fees $375
HOA Y/N Yes
Originating Board North Carolina Regional MLS
Year Built 1986
Annual Tax Amount $1,144
Lot Size 0.370 Acres
Acres 0.37
Lot Dimensions IRR
Property Description
The master suite is a peaceful retreat, featuring an en-suite bath and plenty of closet space. Two additional well-sized bedrooms and a full bathroom provide comfortable accommodations for family or guests. An added half bath offers extra convenience for visitors.Step outside to enjoy the serene, mature trees that surround the home, providing both privacy and a connection to nature. Whether you're lounging on the patio or enjoying a quiet moment in the yard, you'll appreciate the peaceful setting.
Additional highlights of this home include a one-car garage, laundry closet, and plenty of storage space throughout. The community offers optional amenities such as a pool, golf course, tennis courts, marina, and boat trailer parking, allowing you to enjoy a resort-like lifestyle just steps from your door.
Located just minutes from shopping, dining, beaches, and Cherry Point Air Station, this home combines comfort with convenience, making it the perfect place to call home.
Location
State NC
County Carteret
Community Brandywine Bay
Zoning RESIDENTIAL
Direction HWY 70E-TURN RIGHT INTO BRANDYWINE BAY-TURN RIGHT ONTO LORD GRANVILLE DR-TURN LEFT ONTO SPRUCE-TURN RIGHT ONTO TREE FERN-LEFT ONTO HOLLY LANE
Location Details Mainland
Rooms
Primary Bedroom Level Primary Living Area
Interior
Interior Features Foyer, Master Downstairs, Vaulted Ceiling(s), Ceiling Fan(s), Pantry, Skylights, Walk-in Shower
Heating Electric, Forced Air
Cooling Central Air
Flooring Carpet, Laminate, Tile
Window Features Blinds
Appliance Washer, Wall Oven, Refrigerator, Microwave - Built-In, Dryer, Dishwasher, Cooktop - Electric
Exterior
Parking Features Garage Door Opener, Off Street, Paved
Garage Spaces 2.0
Roof Type Shingle
Porch Deck
Building
Story 1
Entry Level One
Foundation Slab
Sewer Municipal Sewer
Water Municipal Water
New Construction No
Schools
Elementary Schools Morehead City Elem
Middle Schools Morehead City
High Schools West Carteret
Others
Tax ID 635609055731000
Acceptable Financing Cash, Conventional, VA Loan
Listing Terms Cash, Conventional, VA Loan
Special Listing Condition None







