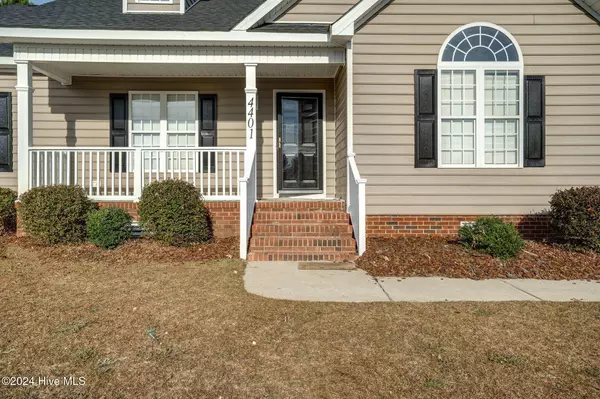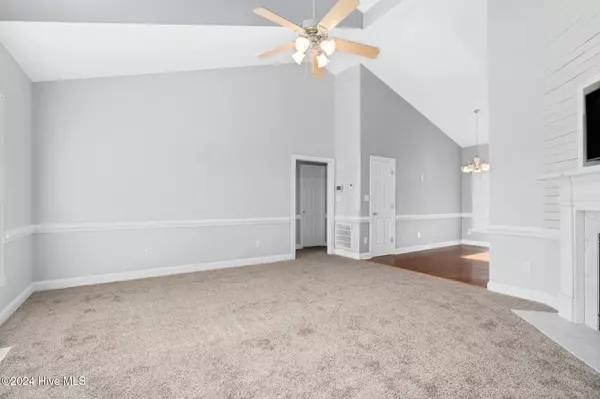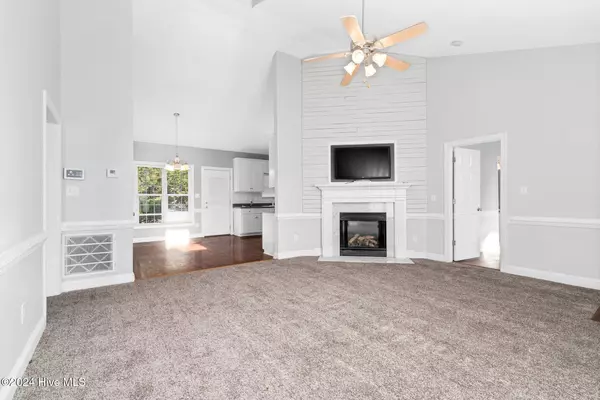
4401 Sweet Williams LN Wilson, NC 27896
3 Beds
2 Baths
1,716 SqFt
UPDATED:
12/19/2024 09:57 PM
Key Details
Property Type Single Family Home
Sub Type Single Family Residence
Listing Status Active
Purchase Type For Sale
Square Footage 1,716 sqft
Price per Sqft $160
Subdivision Surrey Meadows
MLS Listing ID 100476907
Style Wood Frame
Bedrooms 3
Full Baths 2
HOA Fees $120
HOA Y/N Yes
Originating Board Hive MLS
Year Built 2005
Lot Size 0.310 Acres
Acres 0.31
Lot Dimensions .31
Property Description
This move-in-ready treasure boasts 3 spacious bedrooms, 2 bathrooms, and a split floor plan designed with your lifestyle in mind. The vaulted ceilings and open layout flood the space with natural light, creating an inviting atmosphere perfect for relaxing or hosting gatherings.
Need versatility? The large flex room is a blank canvas for your imagination—transform it into a second living room, home office, gym, or even your own private theater. Cozy up by the charming fireplace or savor serene evenings on the peaceful back deck. And let's not forget the covered front porch—ideal for sipping morning coffee and soaking in that southern charm.
With its brand-new roof, fresh carpet, and prime location just minutes from shopping and dining, this home delivers both style and practicality. Start making memories the moment you move in!
Don't wait—schedule your showing today and see why this home is the perfect fit for you!
Location
State NC
County Wilson
Community Surrey Meadows
Direction Take US 264 Alt to Sweet Williams Ln. Turn onto Sweet Williams Ln. Property on the left.
Location Details Mainland
Rooms
Basement Crawl Space, None
Primary Bedroom Level Primary Living Area
Interior
Interior Features Master Downstairs, Vaulted Ceiling(s), Ceiling Fan(s), Pantry, Eat-in Kitchen, Walk-In Closet(s)
Heating Gas Pack, Natural Gas
Cooling Central Air
Flooring Carpet, Tile, Wood
Appliance Stove/Oven - Electric, Microwave - Built-In, Dishwasher
Laundry Hookup - Dryer, Washer Hookup, Inside
Exterior
Parking Features Concrete, On Site
Pool None
Utilities Available Natural Gas Connected
Waterfront Description None
Roof Type Shingle
Accessibility None
Porch Covered, Deck, Porch
Building
Lot Description Corner Lot
Story 1
Entry Level One
Sewer Municipal Sewer
Water Municipal Water
New Construction No
Schools
Elementary Schools Jones
Middle Schools Forest Hills
High Schools Hunt High
Others
Tax ID 3703325205000
Acceptable Financing Cash, Conventional, VA Loan
Listing Terms Cash, Conventional, VA Loan
Special Listing Condition None







