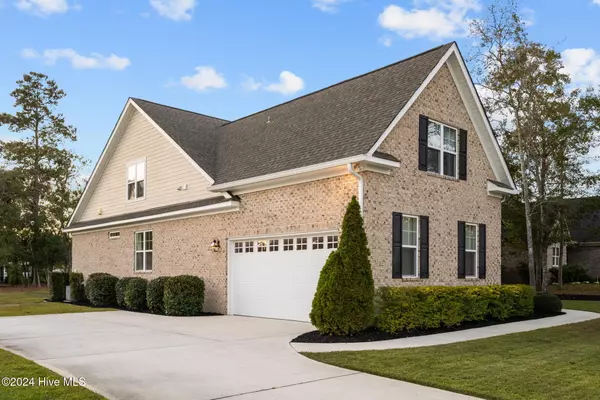
43 Westminster WAY Hampstead, NC 28443
3 Beds
3 Baths
3,080 SqFt
UPDATED:
12/16/2024 07:47 AM
Key Details
Property Type Single Family Home
Sub Type Single Family Residence
Listing Status Active
Purchase Type For Sale
Square Footage 3,080 sqft
Price per Sqft $254
Subdivision Crown Pointe
MLS Listing ID 100477253
Style Wood Frame
Bedrooms 3
Full Baths 3
HOA Fees $1,188
HOA Y/N Yes
Originating Board Hive MLS
Year Built 2018
Lot Size 0.510 Acres
Acres 0.51
Lot Dimensions 130x201x92x200
Property Description
The oversized master bedroom is a peaceful retreat, offering wood floors, crown molding, and double windows for natural light. The spa-like ensuite includes dual elevated and separated vanities with Moen faucets, a walk-in floor to ceiling tile shower, 12x24 tile flooring, a built-in sitting area and a spacious walk-in closet with built-in wood shelving. Two generously sized guest bedrooms share a beautifully designed bathroom with a tile shower. The large laundry room, conveniently located off the garage, comes equipped with LG appliances, cabinets, and a storage closet for added convenience.
Upstairs, you'll find two versatile bonus rooms and a full bathroom, perfect for a home office, gym, or guest quarters. There's also access to a floored walk-in attic for ample storage. Outside, the screened porch offers peaceful pond views, and HOA-approved plans allow for an additional 313-square-foot concrete patio to expand your outdoor living space.
Practical upgrades include a Rainbird irrigation system powered by a private well, a Leaf Filter gutter system with a lifetime warranty, and a side-load 2-car garage. The home also features a 3x5 Cannon gun safe and an ADT security system for added peace of mind.
Located in a community with top-tier amenities, including a pool, clubhouse, fitness room, and pier with kayak launch, this home is just minutes from Sloop Point Marina and the award-winning Topsail Beaches. Don't miss the opportunity to own this stunning property in Crown Pointe, schedule your private showing today!
Location
State NC
County Pender
Community Crown Pointe
Zoning X
Direction Hwy 17 N, right on Sloop Point Rd, Crown Point is on left, left on Westminster Way, home on left.
Location Details Mainland
Rooms
Basement None
Primary Bedroom Level Primary Living Area
Interior
Interior Features Foyer, Solid Surface, Kitchen Island, Master Downstairs, 9Ft+ Ceilings, Tray Ceiling(s), Ceiling Fan(s), Pantry, Walk-in Shower, Walk-In Closet(s)
Heating Electric, Heat Pump
Cooling Central Air
Flooring Carpet, Tile, Wood
Fireplaces Type Gas Log
Fireplace Yes
Window Features Blinds
Appliance Washer, Vent Hood, Stove/Oven - Electric, Microwave - Built-In, Dryer, Double Oven, Dishwasher
Laundry Inside
Exterior
Exterior Feature Irrigation System
Parking Features On Site, Paved
Garage Spaces 2.0
Waterfront Description None
View Pond
Roof Type Shingle
Porch Covered, Porch, Screened
Building
Story 2
Entry Level Two
Foundation Slab
Sewer Septic On Site
Water Municipal Water
Structure Type Irrigation System
New Construction No
Schools
Elementary Schools Surf City
Middle Schools Surf City
High Schools Topsail
Others
Tax ID 4215-50-7282-0000
Acceptable Financing Cash, Conventional, FHA, USDA Loan, VA Loan
Listing Terms Cash, Conventional, FHA, USDA Loan, VA Loan
Special Listing Condition None







