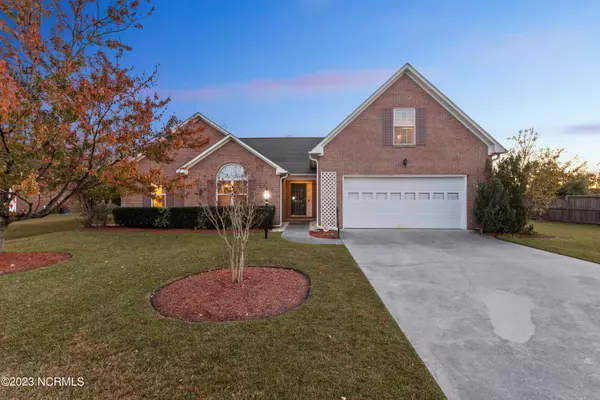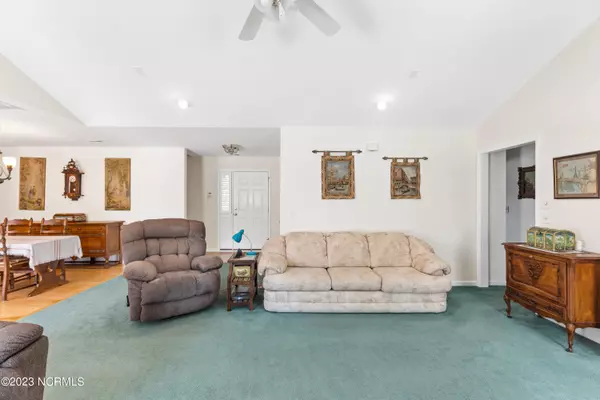
6716 Amity WAY Wilmington, NC 28411
4 Beds
3 Baths
2,396 SqFt
UPDATED:
12/02/2024 02:52 PM
Key Details
Property Type Single Family Home
Sub Type Single Family Residence
Listing Status Active
Purchase Type For Sale
Square Footage 2,396 sqft
Price per Sqft $204
Subdivision Brittany Woods
MLS Listing ID 100477298
Bedrooms 4
Full Baths 3
HOA Fees $240
HOA Y/N Yes
Originating Board Hive MLS
Year Built 2004
Annual Tax Amount $1,731
Lot Size 0.424 Acres
Acres 0.42
Lot Dimensions irr
Property Description
Location
State NC
County New Hanover
Community Brittany Woods
Zoning R-15
Direction Take Market Street to Gordon Road. Right on White Road. Go approximately one mile, turn left on Amity Way. House will be on the left.
Location Details Mainland
Rooms
Primary Bedroom Level Primary Living Area
Interior
Interior Features Master Downstairs
Heating Electric, Forced Air
Cooling Central Air
Flooring Carpet
Fireplaces Type Gas Log
Fireplace Yes
Appliance Stove/Oven - Electric, Disposal, Dishwasher
Laundry Hookup - Dryer
Exterior
Exterior Feature Irrigation System
Parking Features Off Street, Paved
Garage Spaces 2.0
Roof Type Architectural Shingle
Porch Patio, Screened
Building
Story 1
Entry Level One and One Half
Foundation Slab
Sewer Municipal Sewer
Water Municipal Water
Structure Type Irrigation System
New Construction No
Schools
Elementary Schools Murrayville
Middle Schools Trask
High Schools Laney
Others
Tax ID R03515-001-035-000
Acceptable Financing Cash, Conventional, FHA, VA Loan
Listing Terms Cash, Conventional, FHA, VA Loan
Special Listing Condition None







