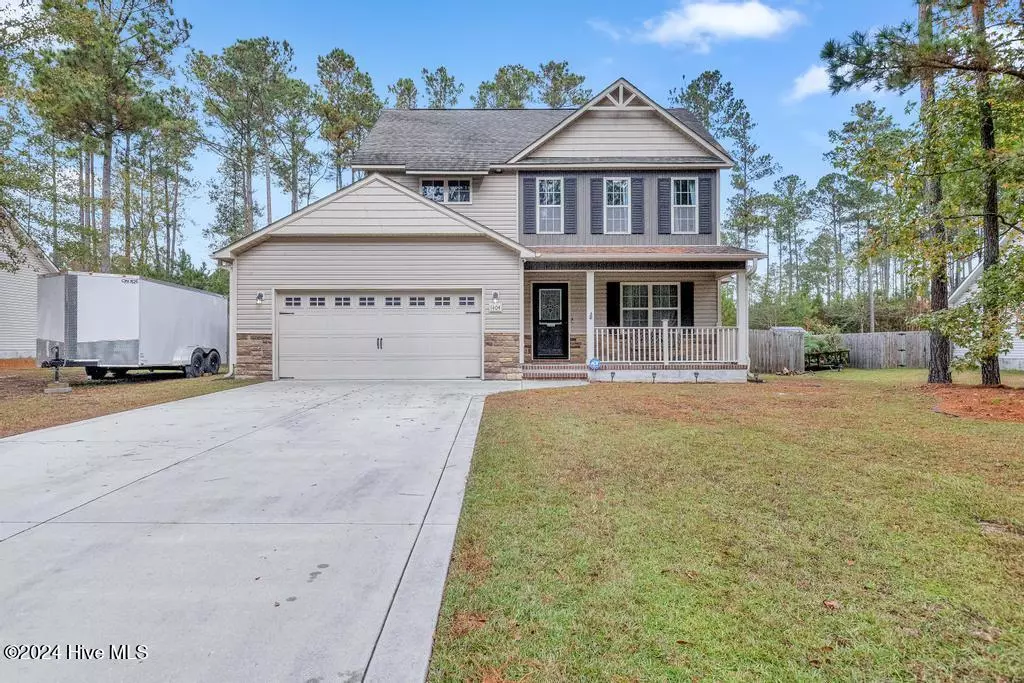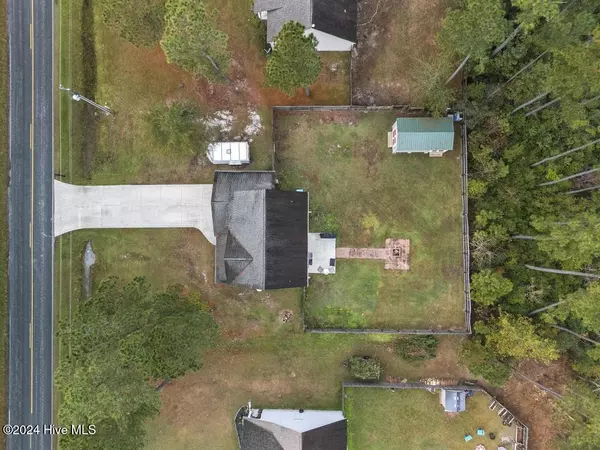
1404 Gould RD Jacksonville, NC 28540
3 Beds
3 Baths
1,443 SqFt
UPDATED:
12/21/2024 12:57 PM
Key Details
Property Type Single Family Home
Sub Type Single Family Residence
Listing Status Active
Purchase Type For Sale
Square Footage 1,443 sqft
Price per Sqft $207
Subdivision Maggie'S Corner
MLS Listing ID 100477524
Style Wood Frame
Bedrooms 3
Full Baths 2
Half Baths 1
HOA Fees $50
HOA Y/N Yes
Originating Board Hive MLS
Year Built 2013
Annual Tax Amount $1,380
Lot Size 0.440 Acres
Acres 0.44
Lot Dimensions Irregular
Property Description
Upstairs, you'll find the beautiful primary suite with tray ceilings and a large en-suite bath. Two additional rooms and a full bath bath are also found on the second level. All rooms have ample storage with plenty of room for beach gear!
Located just 2 miles from Onslow Pines Park, you'll have access to nature trails, baseball/softball fields, tennis courts, volleyball, and playgrounds. Plus, you're less than 3 miles from shopping options like Food Lion, Walmart, Aldi, and Lowes, along with various restaurants.
In close proximity to schools and only 15 minutes from the airport, this home offers convenience and comes with a home warranty for added peace of mind.
Location
State NC
County Onslow
Community Maggie'S Corner
Zoning RA
Direction Hwy 53 to rt on Gould Rd. The home will be on the right.
Location Details Mainland
Rooms
Other Rooms Shed(s), Storage, Workshop
Primary Bedroom Level Non Primary Living Area
Interior
Interior Features Ceiling Fan(s), Walk-in Shower, Walk-In Closet(s)
Heating Electric, Heat Pump
Cooling Central Air
Flooring LVT/LVP, Carpet, See Remarks
Window Features Blinds
Appliance Refrigerator, Microwave - Built-In, Dishwasher, Cooktop - Electric
Laundry Hookup - Dryer, Washer Hookup, Inside
Exterior
Parking Features Paved
Garage Spaces 2.0
Utilities Available Municipal Water Available
Roof Type Architectural Shingle
Porch Patio, Porch
Building
Story 2
Entry Level Two
Foundation Slab
Sewer Septic On Site
New Construction No
Schools
Elementary Schools Blue Creek
Middle Schools Southwest
High Schools Southwest
Others
Tax ID 324d-9
Acceptable Financing Cash, Conventional, FHA, USDA Loan, VA Loan
Listing Terms Cash, Conventional, FHA, USDA Loan, VA Loan
Special Listing Condition None







