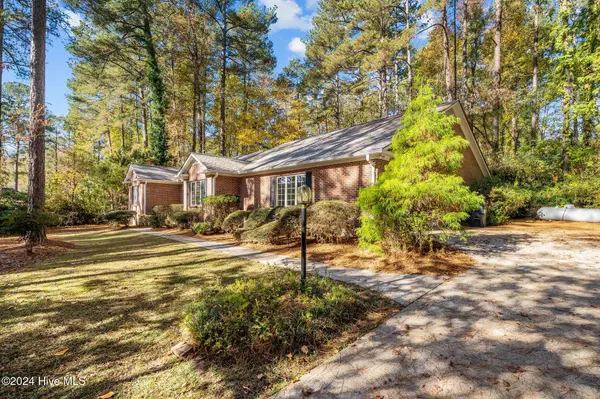
560 S Bethesda RD Southern Pines, NC 28387
3 Beds
3 Baths
2,510 SqFt
UPDATED:
12/05/2024 02:58 PM
Key Details
Property Type Single Family Home
Sub Type Single Family Residence
Listing Status Active Under Contract
Purchase Type For Sale
Square Footage 2,510 sqft
Price per Sqft $227
Subdivision Sandhurst
MLS Listing ID 100477630
Bedrooms 3
Full Baths 2
Half Baths 1
HOA Y/N No
Originating Board Hive MLS
Year Built 1990
Annual Tax Amount $2,509
Lot Size 1.016 Acres
Acres 1.02
Lot Dimensions 340x125x280x194
Property Description
Most of the home has been freshly painted, new carpet in the primary bedroom and office area. It is a split bedroom floor plan. Open living room with large foyer. Nice sized living area and carolina room area which leads out onto the deck. Formal dining room. Kitchen is large with island and eating area. Double car garage with heated workshop (not included in SF) and extra storage area. Plus this home has a Cummings generator for convenience, won't leave you in the dark or in the cold. Not a far drive from Fort Liberty and or the conveniences of downtown Southern Pines. Give this home your personal TLC touch and call it home.
Location
State NC
County Moore
Community Sandhurst
Zoning RS-2
Direction South on Indiana, right on Bethesda Drive, House is on the right after Elk before Clearfield.
Location Details Mainland
Rooms
Basement Crawl Space, None
Primary Bedroom Level Primary Living Area
Interior
Interior Features Kitchen Island, Master Downstairs
Heating Heat Pump, Electric
Flooring Carpet, Tile, Vinyl
Fireplaces Type None
Fireplace No
Appliance Refrigerator, Range, Microwave - Built-In, Dishwasher, Cooktop - Electric
Laundry Hookup - Dryer, In Hall, Washer Hookup
Exterior
Parking Features Concrete
Garage Spaces 2.0
Pool None
Utilities Available Community Water
Roof Type Architectural Shingle
Porch Deck
Building
Lot Description Interior Lot
Story 1
Entry Level One
Sewer Community Sewer
New Construction No
Schools
Elementary Schools Southern Pines Elementary
Middle Schools Southern Pines Middle School
High Schools Pinecrest High
Others
Tax ID 00053558
Acceptable Financing Commercial, Cash, Conventional, FHA, VA Loan
Listing Terms Commercial, Cash, Conventional, FHA, VA Loan
Special Listing Condition None







