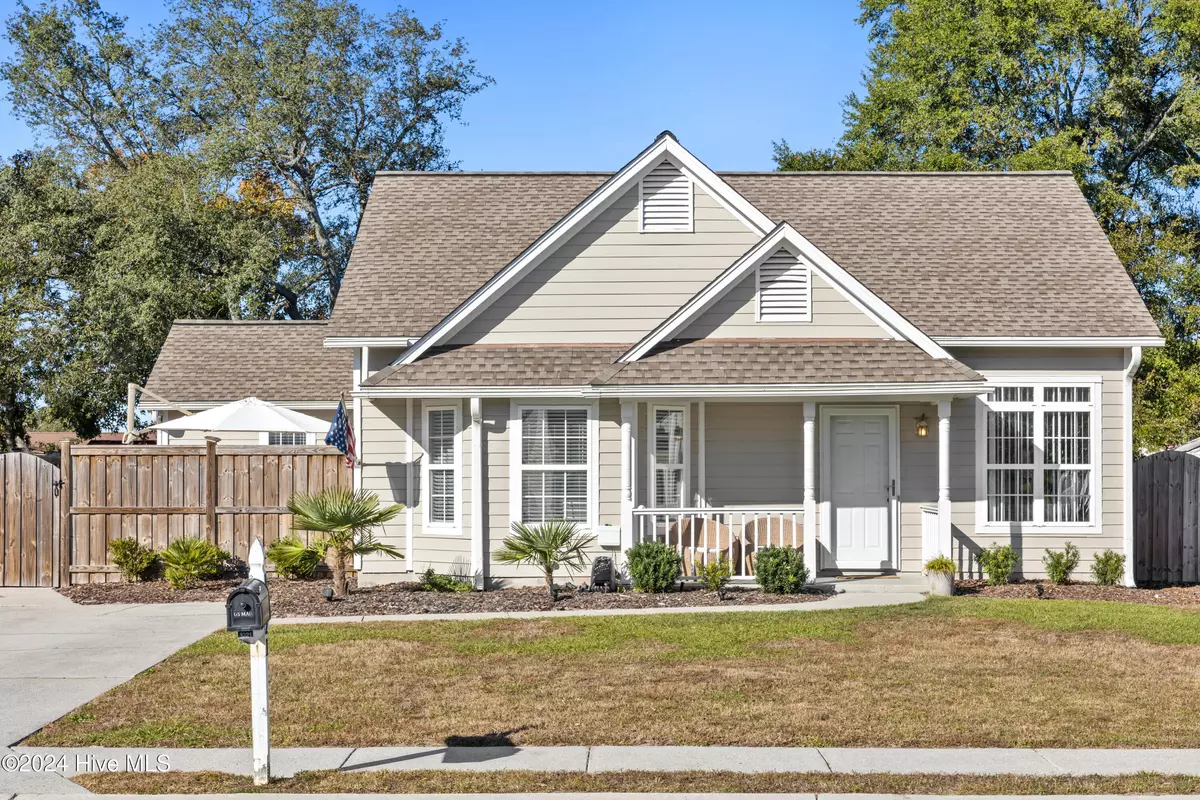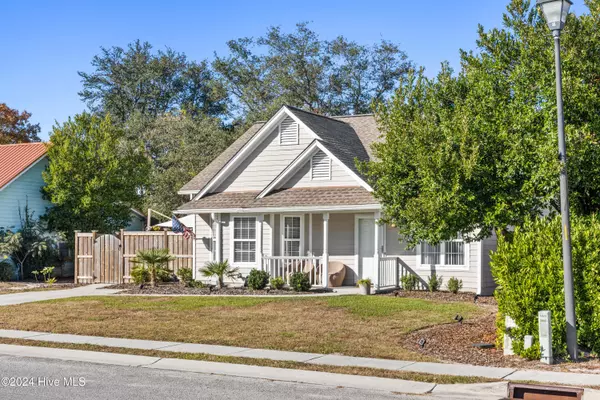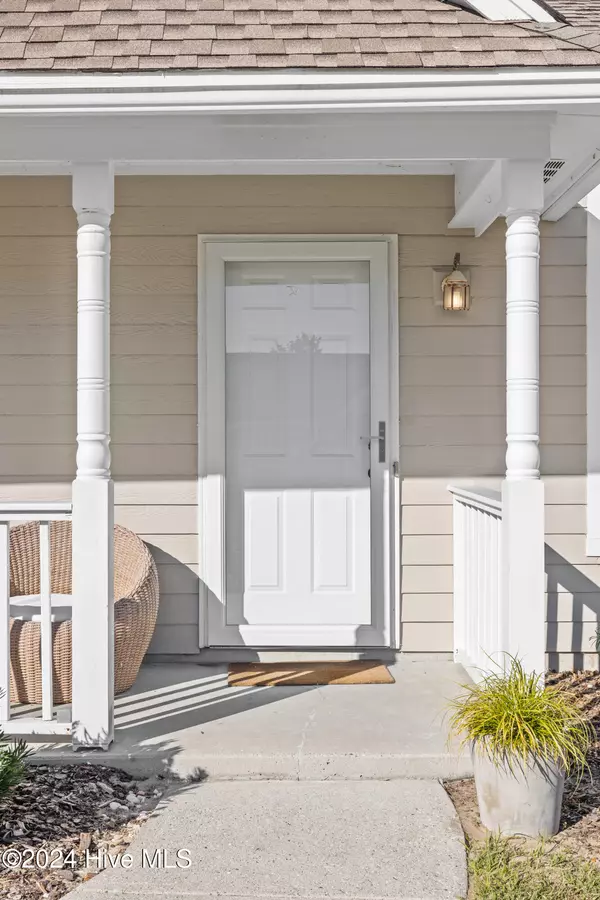1021 Lacewood CT Wilmington, NC 28409
3 Beds
2 Baths
1,327 SqFt
UPDATED:
12/10/2024 03:59 PM
Key Details
Property Type Single Family Home
Sub Type Single Family Residence
Listing Status Pending
Purchase Type For Sale
Square Footage 1,327 sqft
Price per Sqft $275
Subdivision Laurel Ridge
MLS Listing ID 100477880
Style Wood Frame
Bedrooms 3
Full Baths 2
HOA Fees $160
HOA Y/N Yes
Originating Board Hive MLS
Year Built 1996
Annual Tax Amount $1,126
Lot Size 7,971 Sqft
Acres 0.18
Lot Dimensions 65x123x65x123
Property Description
This home offers a 2023 HVAC system and a 2018 roof, ensuring comfort and peace of mind. The cozy living room is brightened by large windows that fill the space with natural light. The open-concept layout with vaulted ceilings enhance the home's inviting atmosphere, while the split-bedroom design offers added privacy. New LVP flooring flows effortlessly throughout, bringing a modern touch to the home's warm interior.
Step outside to unwind on the new outdoor deck, extending into the fully fenced-in backyard, complete with low-maintenance turf and stunning oak trees, creating the perfect space for relaxation and entertaining. The backyard also includes raised garden beds for gardening enthusiasts and a handy outdoor shed for extra storage or workspace. With the season upon us, pull down the projector screen on the shed for cozy football game nights or enjoy a festive Christmas movie around the fire pit. The following items may convey with the home: living room sofa, ottoman, Wilmington grill, washer & dryer, outdoor pottery barn table/chairs/bench, Saluspa Hottub, ice bath.
Location
State NC
County New Hanover
Community Laurel Ridge
Zoning R-15
Direction From Carolina Beach Road, turn right on Welborn Road to enter into Lauren Ridge, stay straight and turn left onto Lacewood Court, home will be on your right.
Location Details Mainland
Rooms
Primary Bedroom Level Primary Living Area
Interior
Interior Features Master Downstairs, Vaulted Ceiling(s), Ceiling Fan(s)
Heating Electric, Heat Pump
Cooling Central Air
Flooring LVT/LVP
Fireplaces Type None
Fireplace No
Exterior
Exterior Feature Irrigation System
Parking Features Off Street, On Site, Paved
Roof Type Shingle
Porch Covered, Deck, Porch
Building
Story 1
Entry Level One
Foundation Slab
Sewer Municipal Sewer
Water Municipal Water
Structure Type Irrigation System
New Construction No
Schools
Elementary Schools Anderson
Middle Schools Murray
High Schools Ashley
Others
Tax ID R07918-008-058-000
Acceptable Financing Cash, Conventional, FHA, VA Loan
Listing Terms Cash, Conventional, FHA, VA Loan
Special Listing Condition None






