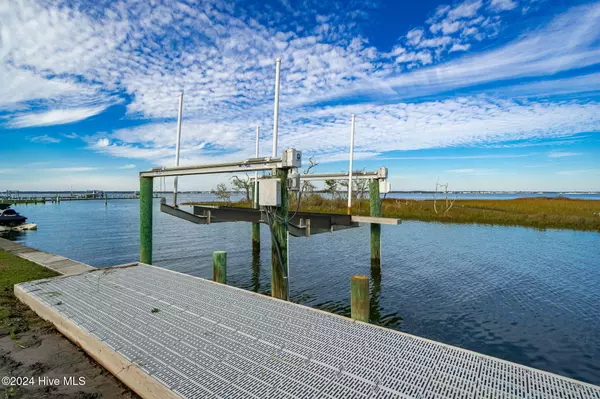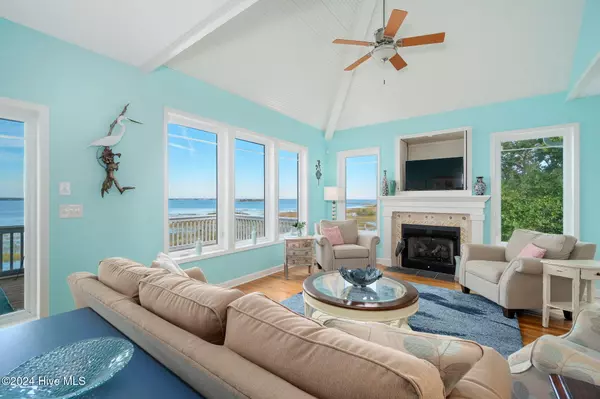
5310 Bogue Sound DR Emerald Isle, NC 28594
3 Beds
4 Baths
3,169 SqFt
UPDATED:
12/09/2024 02:57 PM
Key Details
Property Type Single Family Home
Sub Type Single Family Residence
Listing Status Pending
Purchase Type For Sale
Square Footage 3,169 sqft
Price per Sqft $567
Subdivision Not In Subdivision
MLS Listing ID 100477888
Style Wood Frame
Bedrooms 3
Full Baths 3
Half Baths 1
HOA Y/N No
Originating Board Hive MLS
Year Built 2004
Annual Tax Amount $3,430
Lot Size 0.330 Acres
Acres 0.33
Lot Dimensions see plat map under documents
Property Description
The ground floor includes a versatile flex room with a full bath, perfect for use as a guest suite, office, or recreational space. Upstairs, the second floor features an open living area with beautiful hardwood floors and a cozy gas fireplace. The well-appointed kitchen includes a large island, generous cabinet space, and a coffee bar, making it ideal for both everyday living and entertaining. From the screened porch or expansive open decks, enjoy spectacular views of the Bogue Sound and coastal surroundings.
The primary bedroom on this level is a true retreat, offering a vaulted ceiling, his-and-hers walk-in closets, and an inviting ensuite bath. On the third floor, you'll find two additional bedrooms, a full bath, and a loft-style den, which opens to a private balcony overlooking the waterway. The sofa bed in the loft makes it an excellent option for additional guest sleeping accommodations.
This home masterfully combines comfort, functionality, and breathtaking views, making it a true coastal treasure. Whether hosting friends or enjoying peaceful waterfront moments, this property offers the best of coastal living.
Location
State NC
County Carteret
Community Not In Subdivision
Zoning R2
Direction Hwy 58/Emerald Drive to Kelly Lane. Then left onto Bogue Sound Drive. House is on right.
Location Details Island
Rooms
Primary Bedroom Level Primary Living Area
Interior
Interior Features Bookcases, Kitchen Island, 9Ft+ Ceilings, Ceiling Fan(s), Elevator, Furnished, Pantry, Eat-in Kitchen
Heating Heat Pump, Floor Furnace, Electric, Propane
Flooring Carpet, Tile, Wood
Fireplaces Type Gas Log
Fireplace Yes
Window Features Blinds
Appliance Water Softener, Washer, Wall Oven, Dryer, Dishwasher, Cooktop - Electric
Laundry Hookup - Dryer, Washer Hookup, Inside
Exterior
Exterior Feature Outdoor Shower
Parking Features Concrete
Garage Spaces 2.0
Pool None
Utilities Available Community Water
Waterfront Description Boat Lift,Boat Ramp,Canal Front
View Canal, Sound View
Roof Type Shingle
Porch Open, Deck, Porch, Screened
Building
Story 3
Entry Level Three Or More
Foundation Slab
Sewer Septic On Site
Structure Type Outdoor Shower
New Construction No
Schools
Elementary Schools White Oak Elementary
Middle Schools Broad Creek
High Schools Croatan
Others
Tax ID 630419523368000
Acceptable Financing Cash, Conventional
Listing Terms Cash, Conventional
Special Listing Condition None







