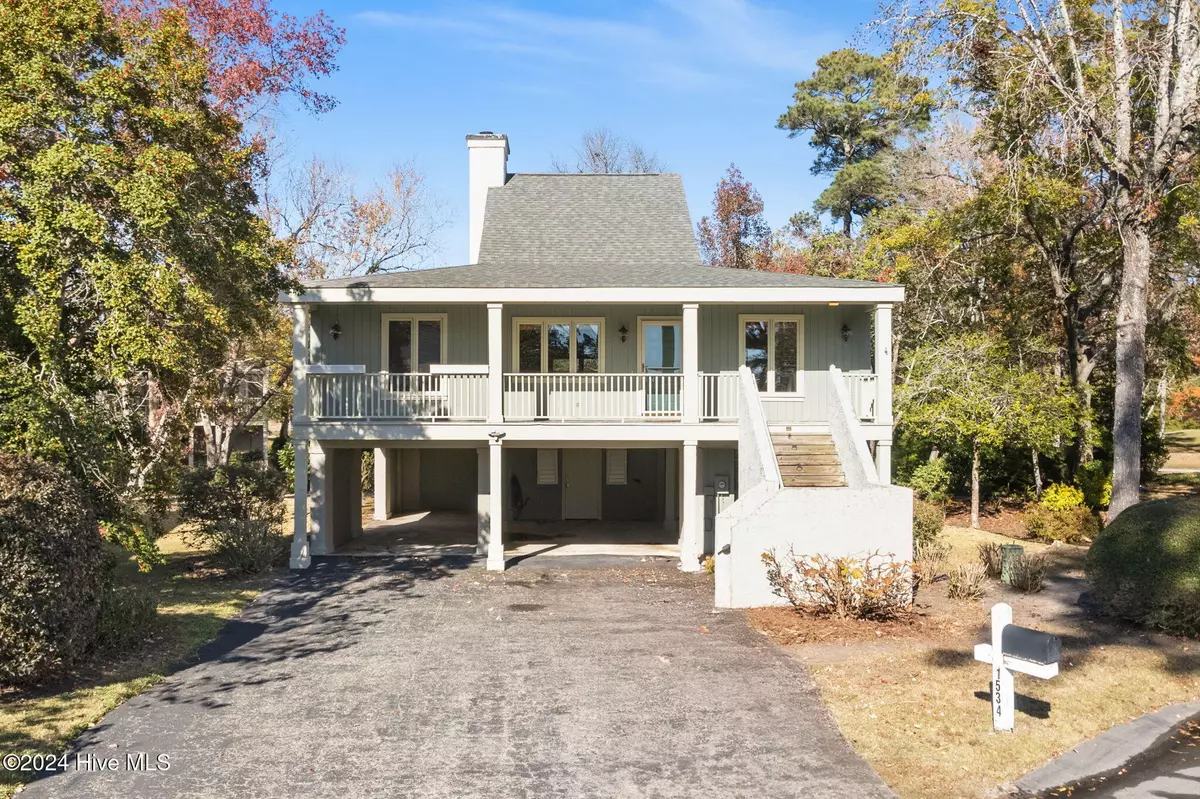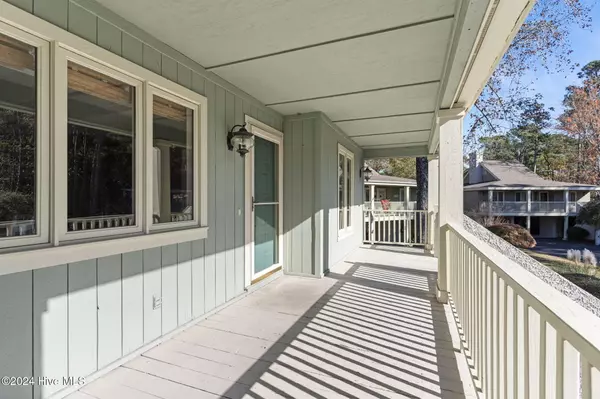
1534 Deer Pointe CT SW Ocean Isle Beach, NC 28469
3 Beds
2 Baths
1,762 SqFt
UPDATED:
12/13/2024 01:07 AM
Key Details
Property Type Single Family Home
Sub Type Single Family Residence
Listing Status Active Under Contract
Purchase Type For Sale
Square Footage 1,762 sqft
Price per Sqft $192
Subdivision Brick Landing
MLS Listing ID 100478793
Style Wood Frame
Bedrooms 3
Full Baths 2
HOA Fees $2,576
HOA Y/N Yes
Originating Board Hive MLS
Year Built 1988
Annual Tax Amount $1,122
Lot Size 8,930 Sqft
Acres 0.2
Lot Dimensions 64x127x70x139
Property Description
Inside, you'll find spacious bedrooms and an oversized sunroom, offering a versatile space perfect for relaxation or entertaining. The bright and cheerful kitchen flows seamlessly into the dining area, complete with a convenient wet bar. Outside, the expansive covered front porch is the perfect spot to enjoy your morning coffee while savoring the tranquil surroundings.
This home effortlessly combines practicality and charm, with two generous storage rooms and ample parking beneath the house, including room for a golf cart or additional outdoor entertaining space. After a day at the beach or enjoying outdoor activities, rinse off in the outdoor shower with its dedicated hot water tank and enjoy the convenience of an outdoor sink.
Whether you're seeking a year-round residence or a vacation retreat, you'll feel at home in this secure, amenity-rich community. Enjoy access to golf, pickleball, tennis, swimming, and more—all within minutes of coastal bliss.
Welcome to the best of coastal living in Brick Landing!
Location
State NC
County Brunswick
Community Brick Landing
Zoning Co-R-7500
Direction Heading towards OIB, at OIB roundabout, take left onto NC179, right onto Landing Bvld, after gate, take right onto Windsong Drvie SW, left onto Deer Point, house will be on the left
Location Details Mainland
Rooms
Basement None
Primary Bedroom Level Primary Living Area
Interior
Interior Features None
Heating Heat Pump, Electric
Flooring Bamboo, Tile
Appliance Washer, Stove/Oven - Electric, Refrigerator, Dryer, Disposal, Dishwasher
Laundry Hookup - Dryer, Laundry Closet, Washer Hookup
Exterior
Exterior Feature Outdoor Shower
Parking Features Attached, Covered, Tandem
Pool None
Roof Type Architectural Shingle
Porch Covered, Porch
Building
Lot Description Cul-de-Sac Lot
Story 1
Entry Level One
Foundation Other
Sewer Municipal Sewer
Water Municipal Water
Structure Type Outdoor Shower
New Construction No
Schools
Elementary Schools Union
Middle Schools Shallotte Middle
High Schools West Brunswick
Others
Tax ID 229nb006
Acceptable Financing Cash, Conventional, FHA, VA Loan
Listing Terms Cash, Conventional, FHA, VA Loan
Special Listing Condition None







