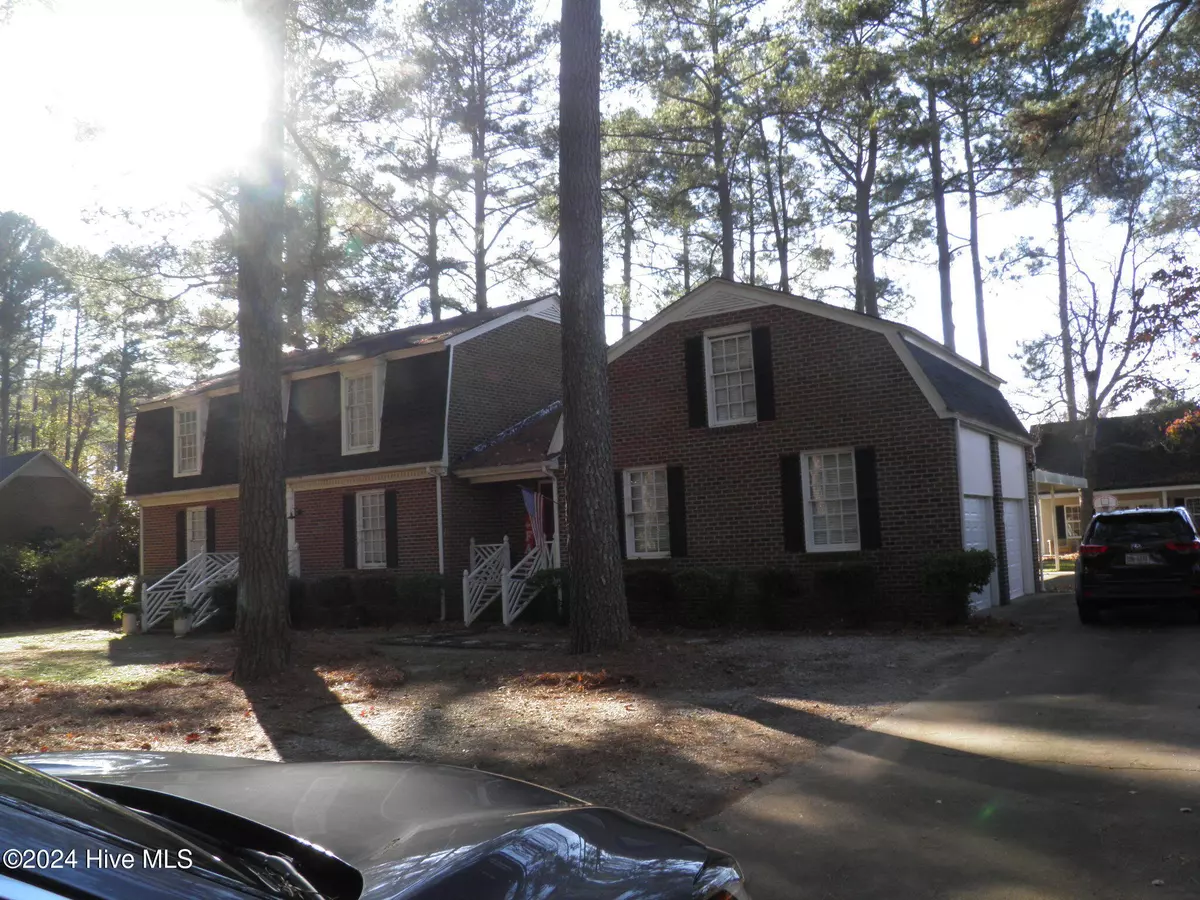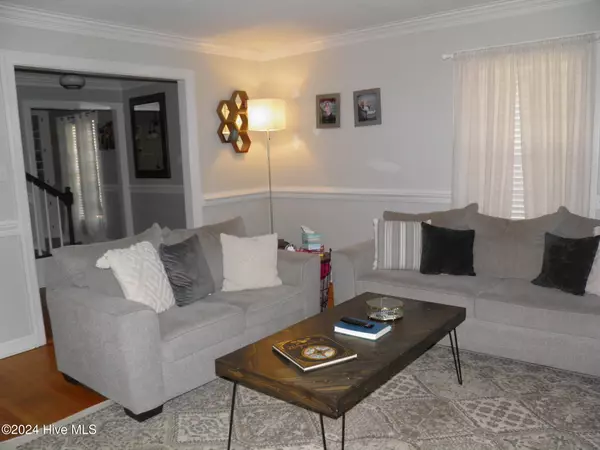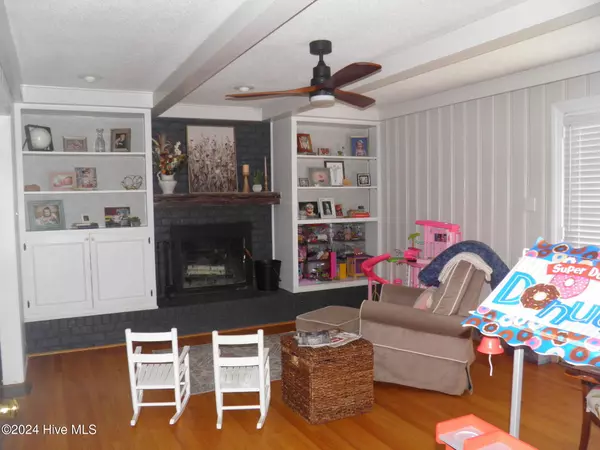
212 Gravely DR Rocky Mount, NC 27804
4 Beds
3 Baths
2,304 SqFt
UPDATED:
12/11/2024 09:30 PM
Key Details
Property Type Single Family Home
Sub Type Single Family Residence
Listing Status Pending
Purchase Type For Sale
Square Footage 2,304 sqft
Price per Sqft $141
Subdivision M P Dawson Jr.
MLS Listing ID 100478856
Style Wood Frame
Bedrooms 4
Full Baths 2
Half Baths 1
HOA Y/N No
Originating Board Hive MLS
Year Built 1970
Annual Tax Amount $1,972
Lot Size 0.460 Acres
Acres 0.46
Lot Dimensions 112x175
Property Description
Location
State NC
County Nash
Community M P Dawson Jr.
Zoning Residential
Direction Sunset Av. West past Harris Teeter turn left at light (Westridge Circle) turn R on Winchester and R on Gravely.
Location Details Mainland
Rooms
Other Rooms Storage, Workshop
Basement Crawl Space, None
Primary Bedroom Level Non Primary Living Area
Interior
Interior Features Foyer, Workshop, Bookcases, Kitchen Island, Ceiling Fan(s), Pantry, Walk-in Shower
Heating Gas Pack, Fireplace(s), Electric, Forced Air, Natural Gas, Zoned
Cooling Central Air, Zoned
Flooring Tile, Wood
Window Features Blinds
Appliance Stove/Oven - Electric, Disposal, Dishwasher
Laundry Hookup - Dryer, Laundry Closet, Washer Hookup
Exterior
Parking Features Concrete, Lighted, Off Street, On Site
Garage Spaces 2.0
Carport Spaces 2
Utilities Available Water Connected, Sewer Connected, Natural Gas Connected
Waterfront Description None
Roof Type Shingle
Accessibility None
Porch Deck
Building
Lot Description Dead End, Pasture
Story 2
Entry Level Two
Foundation Brick/Mortar
New Construction No
Schools
Elementary Schools Englewood
Middle Schools Rocky Mount Middle
High Schools Rocky Mount Senior High
Others
Tax ID 3830-12-76-7725
Acceptable Financing Cash, Conventional, FHA, VA Loan
Listing Terms Cash, Conventional, FHA, VA Loan
Special Listing Condition None







