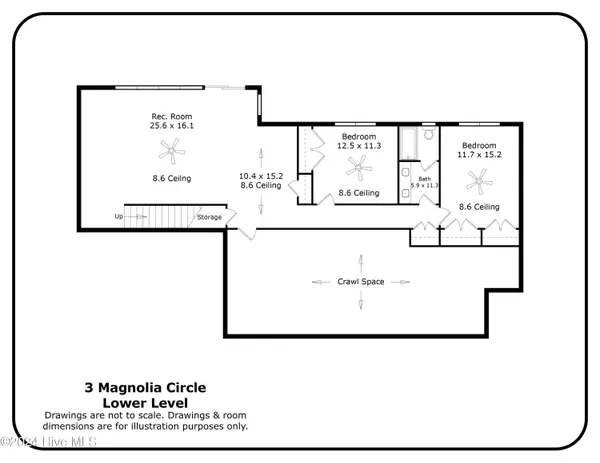
3 Magnolia CIR Foxfire Village, NC 27281
4 Beds
3 Baths
3,208 SqFt
UPDATED:
12/06/2024 04:40 PM
Key Details
Property Type Single Family Home
Sub Type Single Family Residence
Listing Status Active
Purchase Type For Sale
Square Footage 3,208 sqft
Price per Sqft $257
Subdivision Foxfire Village
MLS Listing ID 100478960
Style Wood Frame
Bedrooms 4
Full Baths 3
HOA Y/N No
Originating Board Hive MLS
Year Built 2024
Annual Tax Amount $191
Lot Size 0.630 Acres
Acres 0.63
Lot Dimensions 73x184x199x136
Property Description
Location
State NC
County Moore
Community Foxfire Village
Zoning RS-30
Direction From Linden Rd, take a slight right onto Foxfire Rd, Turn left onto Hoffman Rd, at general store turn Right onto Richmond Rd., Turn Right onto Shamrock Dr, Left onto Magnolia Cir. Home is first home on left.
Location Details Mainland
Rooms
Basement Crawl Space, Finished, Full, Exterior Entry
Primary Bedroom Level Primary Living Area
Interior
Interior Features Foyer, Mud Room, Kitchen Island, Master Downstairs, 9Ft+ Ceilings, Vaulted Ceiling(s), Ceiling Fan(s), Pantry, Walk-in Shower, Walk-In Closet(s)
Heating Heat Pump, Electric, Zoned
Cooling Zoned
Flooring Carpet, Laminate, Tile
Appliance Stove/Oven - Gas, Dishwasher
Laundry Hookup - Dryer, Washer Hookup, Inside
Exterior
Parking Features Attached
Garage Spaces 2.0
Pool None
Utilities Available Water Connected
Waterfront Description None
View Golf Course, Pond
Roof Type Architectural Shingle
Porch Covered, Deck, Patio, Porch
Building
Lot Description Cul-de-Sac Lot, On Golf Course, Corner Lot
Story 2
Entry Level Two
Foundation See Remarks
Sewer Septic On Site
New Construction Yes
Schools
Elementary Schools West Pine Elementary
Middle Schools West Pine Middle
High Schools Pinecrest High
Others
Tax ID 00054521
Acceptable Financing Cash, Conventional, FHA, USDA Loan, VA Loan
Listing Terms Cash, Conventional, FHA, USDA Loan, VA Loan
Special Listing Condition None







