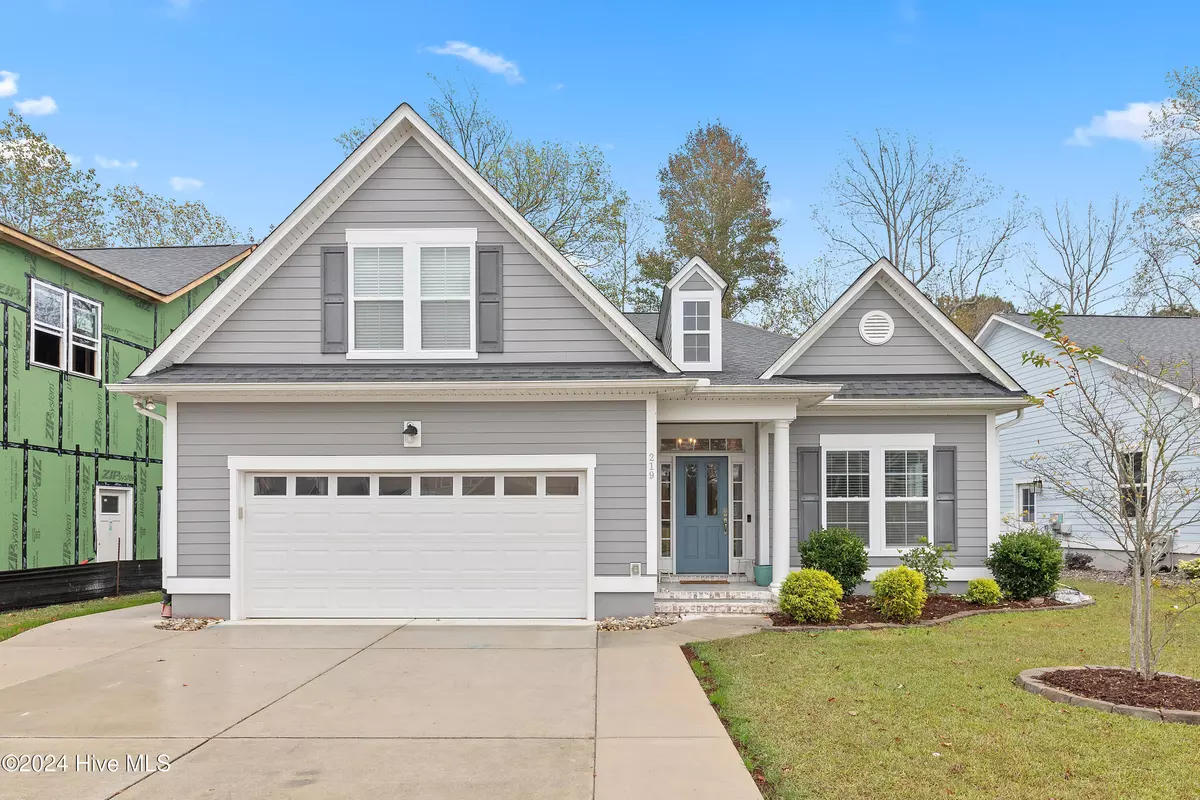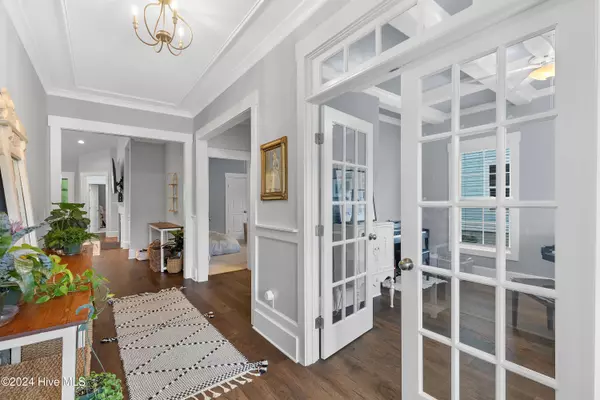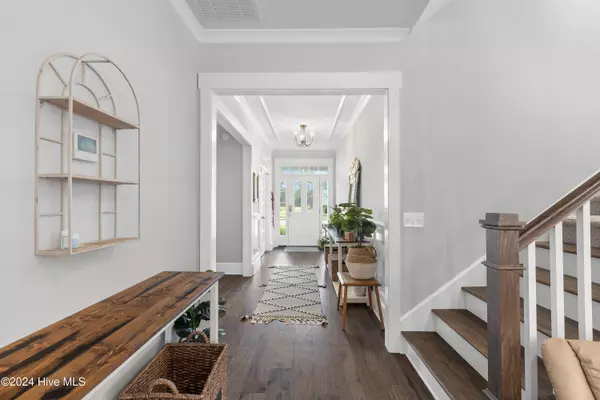
219 Twining Rose LN Holly Ridge, NC 28445
3 Beds
3 Baths
2,233 SqFt
UPDATED:
12/07/2024 12:31 AM
Key Details
Property Type Single Family Home
Sub Type Single Family Residence
Listing Status Active
Purchase Type For Sale
Square Footage 2,233 sqft
Price per Sqft $266
Subdivision Summerhouse On Everett Bay
MLS Listing ID 100479077
Style Wood Frame
Bedrooms 3
Full Baths 3
HOA Fees $1,760
HOA Y/N Yes
Originating Board Hive MLS
Year Built 2020
Annual Tax Amount $4,221
Lot Size 0.280 Acres
Acres 0.28
Lot Dimensions 59.27 X 252.82 X 38.50 X 249.19
Property Description
The bright and airy living spaces are complemented by a well-appointed kitchen with modern finishes, perfect for cooking and gathering with family and friends. The living room flows seamlessly into a screened-in porch, creating the perfect spot to relax and enjoy the serene surroundings of the extended yard, offering plenty of room for outdoor activities.
You'll find two spacious additional bedrooms, and a Bonus, providing ample space for family members or guests. The Summerhouse on Everett Bay community offers a variety of amenities, including access to the neighborhood pool, clubhouse, tennis courts and playgrounds, making it a perfect place to call home.
With its thoughtful design, convenient layout, and beautiful surroundings, this home offers a perfect blend of comfort and functionality in a sought-after location. Don't miss the opportunity to make this your dream home just in time for the New Year!
Location
State NC
County Onslow
Community Summerhouse On Everett Bay
Zoning R-20
Direction From Hwy 17, Turn onto Folkstone Road, Turn Right on Tar Landing Road, Turn Right on Holly Ridge Road. Community will be on the left.
Location Details Mainland
Rooms
Basement None
Primary Bedroom Level Primary Living Area
Interior
Interior Features Kitchen Island, Vaulted Ceiling(s), Ceiling Fan(s), Pantry, Walk-In Closet(s)
Heating Electric, Heat Pump
Cooling Central Air
Laundry Hookup - Dryer, Washer Hookup
Exterior
Parking Features Attached, Concrete
Garage Spaces 2.0
Roof Type Shingle
Porch Patio, Porch, Screened
Building
Story 2
Entry Level Two
Foundation Raised, Slab
Sewer Municipal Sewer
Water Municipal Water
New Construction No
Schools
Elementary Schools Coastal Elementary
Middle Schools Dixon
High Schools Dixon
Others
Tax ID 762c-857
Acceptable Financing Cash, Conventional, FHA, VA Loan
Listing Terms Cash, Conventional, FHA, VA Loan
Special Listing Condition None







