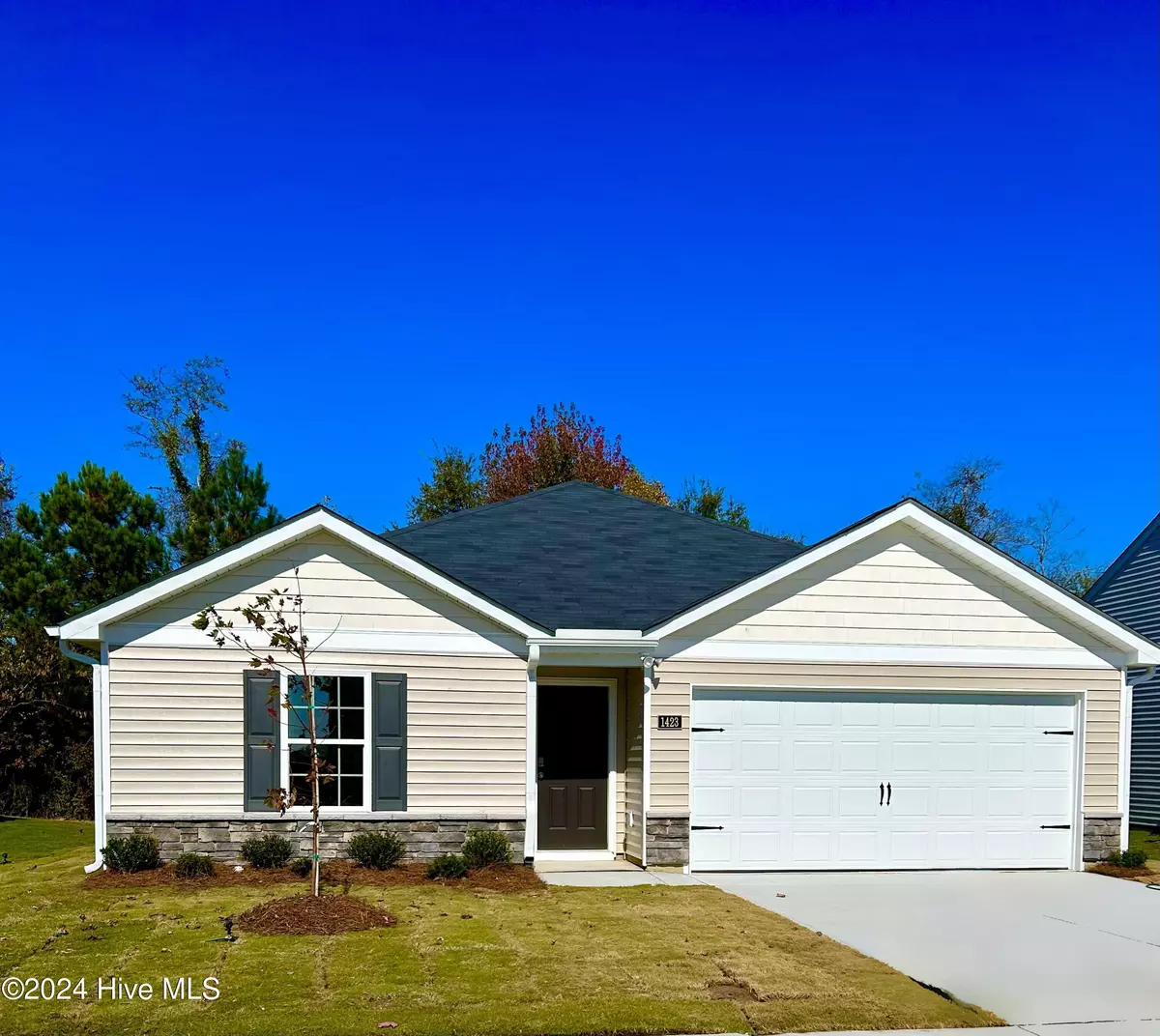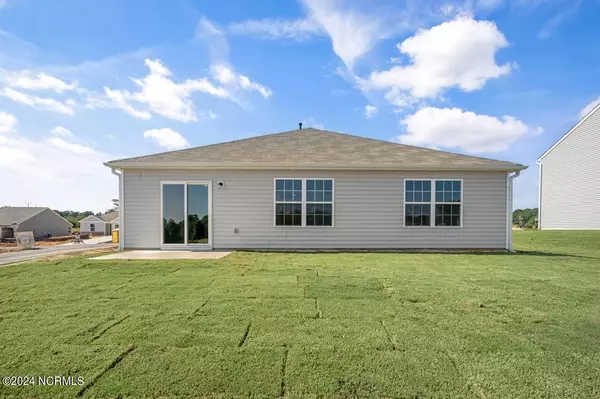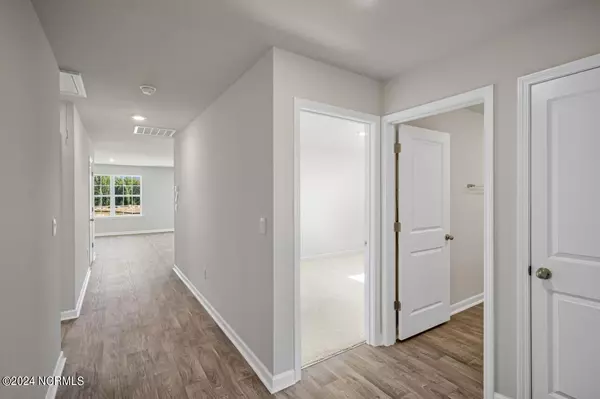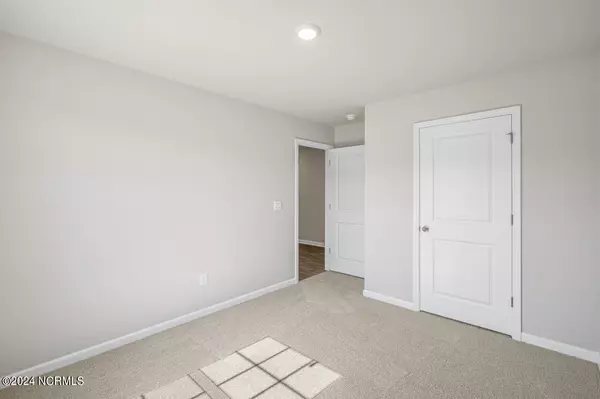
1439 N Wilshire CT Kinston, NC 28504
3 Beds
2 Baths
1,497 SqFt
UPDATED:
12/16/2024 07:48 AM
Key Details
Property Type Single Family Home
Sub Type Single Family Residence
Listing Status Active
Purchase Type For Sale
Square Footage 1,497 sqft
Price per Sqft $163
Subdivision Butterfield
MLS Listing ID 100479471
Style Wood Frame
Bedrooms 3
Full Baths 2
HOA Fees $240
HOA Y/N Yes
Originating Board Hive MLS
Year Built 2024
Annual Tax Amount $121
Lot Size 7,405 Sqft
Acres 0.17
Lot Dimensions 60 x 150
Property Description
Location
State NC
County Lenoir
Community Butterfield
Zoning Res
Direction Vernon Avenue to Hardee Road. Left onto Butterfield Lane. Second right onto N Wilshire Ct. Home will be on the left.
Location Details Mainland
Rooms
Basement None
Primary Bedroom Level Primary Living Area
Interior
Interior Features Master Downstairs
Heating Heat Pump, Electric, Forced Air
Cooling Central Air
Flooring Carpet, Vinyl
Fireplaces Type None
Fireplace No
Window Features Thermal Windows
Appliance Stove/Oven - Electric, Microwave - Built-In, Disposal, Dishwasher
Laundry Hookup - Dryer, Washer Hookup
Exterior
Parking Features Concrete
Garage Spaces 2.0
Pool None
Roof Type Shingle
Accessibility Accessible Hallway(s)
Porch Patio, Porch
Building
Lot Description Interior Lot
Story 1
Entry Level One
Foundation Slab
Sewer Municipal Sewer
Water Municipal Water
New Construction Yes
Schools
Elementary Schools Northwest
Middle Schools Rochelle
High Schools Kinston
Others
Tax ID 451506487645
Acceptable Financing Cash, Conventional, FHA, VA Loan
Listing Terms Cash, Conventional, FHA, VA Loan
Special Listing Condition None







