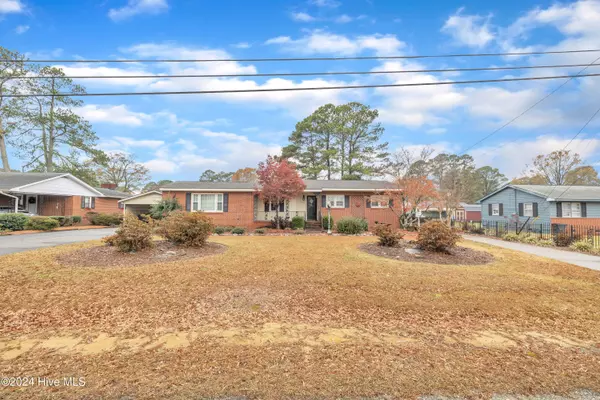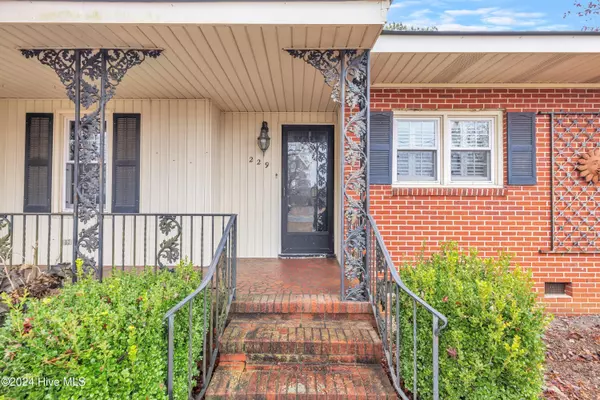
229 Davis Mill RD Selma, NC 27576
4 Beds
2 Baths
1,978 SqFt
UPDATED:
12/11/2024 08:38 PM
Key Details
Property Type Single Family Home
Sub Type Single Family Residence
Listing Status Coming Soon
Purchase Type For Sale
Square Footage 1,978 sqft
Price per Sqft $164
Subdivision Not In Subdivision
MLS Listing ID 100479609
Style Wood Frame
Bedrooms 4
Full Baths 2
HOA Y/N No
Originating Board Hive MLS
Year Built 1965
Annual Tax Amount $1,571
Lot Size 0.370 Acres
Acres 0.37
Lot Dimensions JCR plat map
Property Description
Home built with great bones in the 60's just needs new family to make it their own just in time for new year! HVAC was replaced in 2021, new hot water heater, vinyl windows and roof have been replaced, date unknown. Vintage tile bathroom, knotty pine paneling in family room, brick fireplace in living room open to dining. Kitchen has eat in breakfast nook. Spacious primary suite addition in late 60's (no records kept from those dates) with large bathroom featuring dual vanity and shower/tub.
The 20 x 31.5 detached building finished area with window unit offers so many options with kitchen and space for entertaining or storage. Additional 20 x 20 unfinished workshop/ storage for tools etc. Still more, additional 20 x 10 lean to space for lawn mower and equip. Backyard is fully enclosed with private brick fence with wrought iron detail. The circular drive beautifully accessed by a wrought iron gate. Walk to park, restaurants, bakery, groceries, gym, and more. Best little community with all the conveniences of a larger town. Close to new Hobby Lobby, outlets, I 95, I 40, and I 42 & Hwy 70. Convenient to Raleigh , Fayetteville, Goldsboro, and Wilmington.
Location
State NC
County Johnston
Community Not In Subdivision
Zoning RES
Direction From Goldsboro, take I 42 East to exit# Stevens /Davis Mill Rd. Home will be on left -sign in the yard. From Raleigh, 1 40, take Exit #. says Pine Level, left onto Hwy 70A, go over the bridge , left onto Peedin Ave, Rt at light on 70 Bus. Take right onto Davis Mill Rd, home on the right.
Location Details Mainland
Rooms
Other Rooms Storage
Basement Crawl Space, None
Primary Bedroom Level Primary Living Area
Interior
Interior Features Master Downstairs, Eat-in Kitchen
Heating Electric, Forced Air, Heat Pump
Cooling Central Air, Wall/Window Unit(s)
Flooring LVT/LVP, Carpet, Tile
Appliance Stove/Oven - Electric
Laundry Laundry Closet
Exterior
Exterior Feature None
Parking Features Covered, Concrete, Circular Driveway
Carport Spaces 2
Pool None
Waterfront Description None
Roof Type Shingle,Flat
Accessibility Accessible Approach with Ramp
Porch Covered, Porch
Building
Lot Description Level
Story 1
Entry Level One
Foundation Block
Sewer Municipal Sewer
Water Municipal Water
Structure Type None
New Construction No
Schools
Elementary Schools Pine Level Elementary School
Middle Schools North Johnston
High Schools North Johnston
Others
Tax ID 12009011
Acceptable Financing Cash, Conventional, FHA
Listing Terms Cash, Conventional, FHA
Special Listing Condition None







