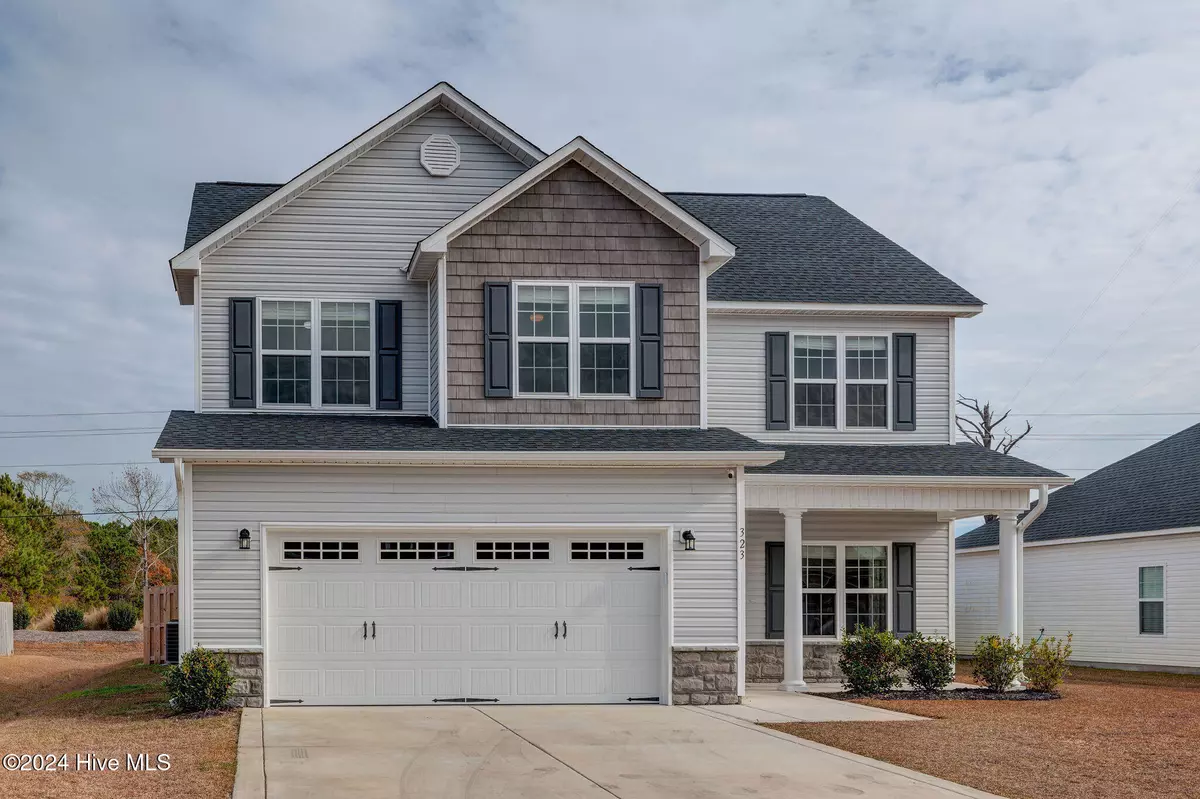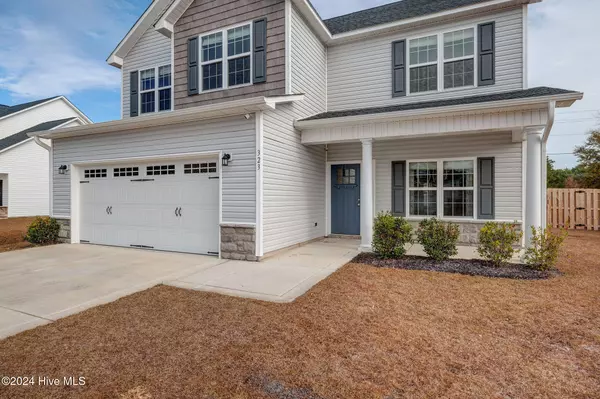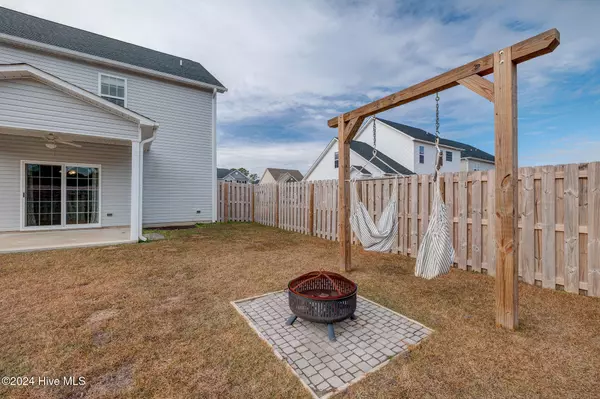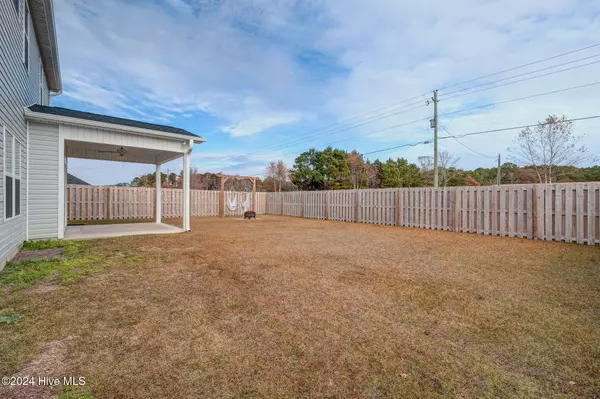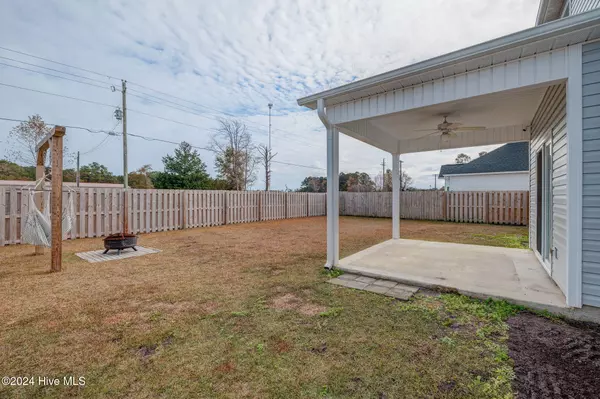
323 Windmill Light WAY Sneads Ferry, NC 28460
4 Beds
3 Baths
2,440 SqFt
UPDATED:
12/12/2024 08:32 PM
Key Details
Property Type Single Family Home
Sub Type Single Family Residence
Listing Status Active
Purchase Type For Sale
Square Footage 2,440 sqft
Price per Sqft $161
Subdivision Windpointe
MLS Listing ID 100479794
Style Wood Frame
Bedrooms 4
Full Baths 2
Half Baths 1
HOA Fees $325
HOA Y/N Yes
Originating Board Hive MLS
Year Built 2022
Annual Tax Amount $2,057
Lot Size 8,712 Sqft
Acres 0.2
Lot Dimensions 70x122.8x70.04x120.59
Property Description
The cozy living room includes a corner fireplace, and the spacious kitchen provides a breakfast area and plenty of room for gathering. The main floor also features a laundry room, powder room, mudroom, and a 2-car garage for added convenience.
Upstairs, the primary suite boasts two walk-in closets, a private bath with a separate tub and shower, and a dual-sink vanity. The three additional bedrooms are well-sized, each with its own walk-in closet, and they share a second full bath.
The exterior is just as impressive, with a fully sodded and fenced-in yard for added privacy and convenience, along with an outdoor fire pit area for entertaining. Gutters have been added for durability, and window treatments are included, making this home move-in ready.
This home offers comfort, style, and practicality - come see it for yourself!
Location
State NC
County Onslow
Community Windpointe
Zoning R-15
Direction Head west on NC-172 E toward Country Club Rd and Turn left onto Country Club Rd and Turn right onto Old Folkstone Rd and Turn left onto Ennett Ln and Turn right onto White Shl Wy and Turn right onto Windmill Lgt Wy and property will be on the right.
Location Details Mainland
Rooms
Basement None
Primary Bedroom Level Non Primary Living Area
Interior
Interior Features Mud Room, Solid Surface, 9Ft+ Ceilings, Tray Ceiling(s), Ceiling Fan(s), Walk-in Shower, Walk-In Closet(s)
Heating Electric, Heat Pump
Cooling Central Air
Flooring Carpet, Laminate, Tile
Window Features Blinds
Appliance Stove/Oven - Electric, Microwave - Built-In, Dishwasher
Laundry Hookup - Dryer, Washer Hookup, Inside
Exterior
Exterior Feature None
Parking Features Off Street, Paved
Pool None
Utilities Available Water Connected, Sewer Connected
Roof Type Composition
Porch Covered, Patio, Porch
Building
Story 2
Entry Level Two
Foundation Slab
Sewer Municipal Sewer
Water Municipal Water
Structure Type None
New Construction No
Schools
Elementary Schools Dixon
Middle Schools Dixon
High Schools Dixon
Others
Tax ID 773g-13
Acceptable Financing Conventional
Listing Terms Conventional
Special Listing Condition None



