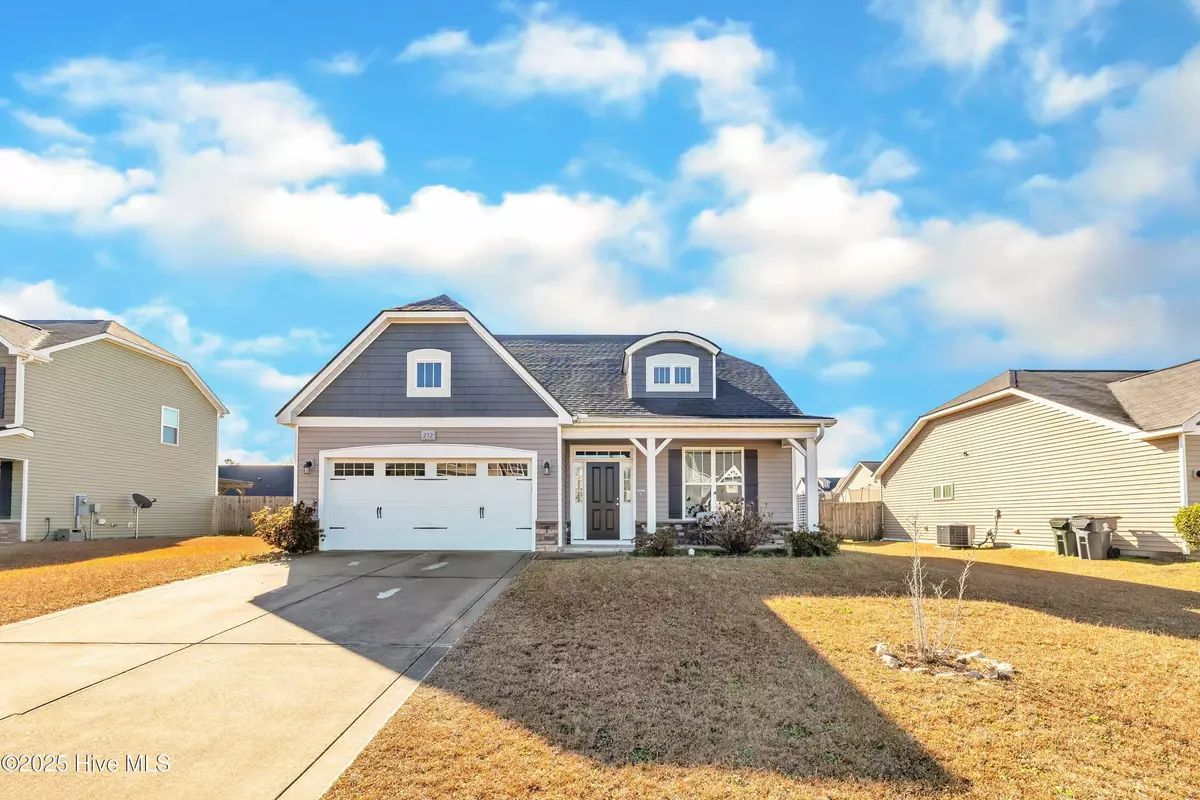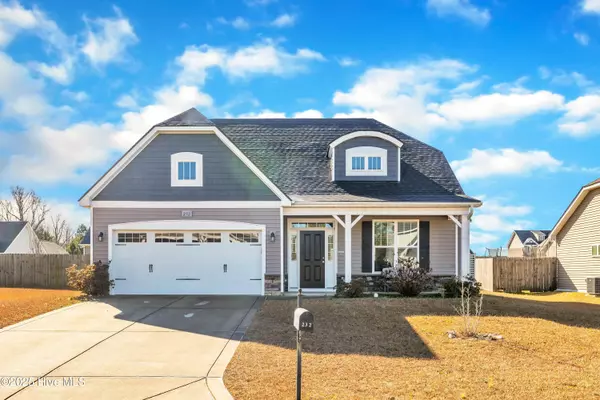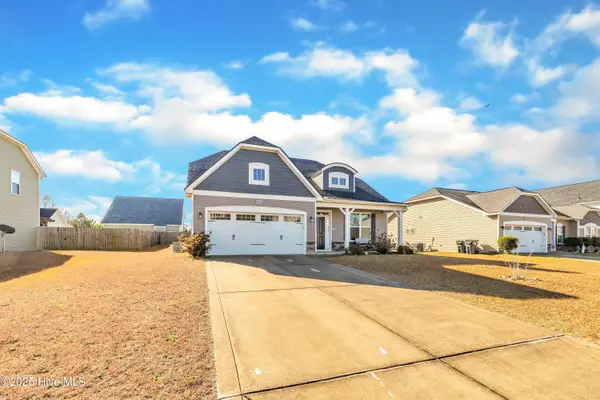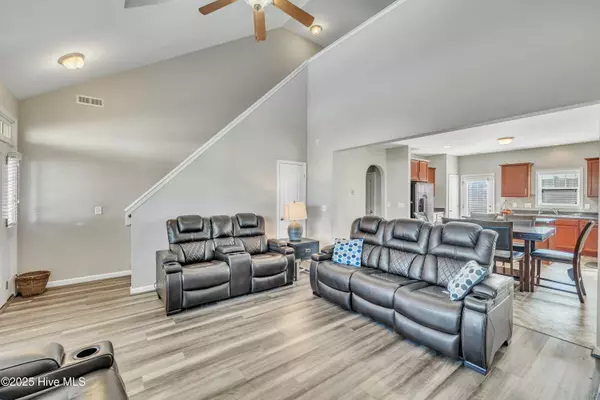232 Crane WAY Bunnlevel, NC 28323
4 Beds
3 Baths
1,999 SqFt
UPDATED:
01/04/2025 04:12 PM
Key Details
Property Type Single Family Home
Sub Type Single Family Residence
Listing Status Active
Purchase Type For Sale
Square Footage 1,999 sqft
Price per Sqft $152
Subdivision Vandercroft Farms
MLS Listing ID 100473928
Style Wood Frame
Bedrooms 4
Full Baths 2
Half Baths 1
HOA Fees $600
HOA Y/N Yes
Originating Board Hive MLS
Year Built 2013
Lot Size 9,148 Sqft
Acres 0.21
Lot Dimensions Refer to survey
Property Description
Step inside to discover a bright, open-concept layout designed for modern living. The main level features a spacious owner's suite, providing a private retreat with a luxurious en-suite bathroom. Upstairs, you'll find three additional bedrooms and a versatile loft space, perfect for a home office, playroom, or cozy reading nook.
Located in an area experiencing exponential growth, this property offers the best of both worlds—peaceful suburban living with easy access to urban amenities. You'll be just a short drive from Fort Liberty and the vibrant Raleigh-Durham area, making this home ideal for commuters and those who love to explore.
Don't miss this opportunity to be part of a thriving community! Schedule your showing today and make this beautiful home yours.
Location
State NC
County Harnett
Community Vandercroft Farms
Zoning R
Direction From Lillington turn right onto NC-210 South (pass by Burger King); turn left onto Vandercroft Way, turn left onto Crane Way (home will be on the right)
Location Details Mainland
Rooms
Primary Bedroom Level Primary Living Area
Interior
Interior Features Master Downstairs, Vaulted Ceiling(s)
Heating Heat Pump, Electric
Exterior
Exterior Feature Gas Logs
Parking Features Concrete, Garage Door Opener
Garage Spaces 2.0
Pool None
Roof Type Shingle
Porch Patio, Porch
Building
Story 2
Entry Level One and One Half
Foundation Slab
Sewer Municipal Sewer
Water Municipal Water
Structure Type Gas Logs
New Construction No
Schools
Elementary Schools Lillington-Shawtown Elementary School
Middle Schools Highland Middle School
High Schools Harnett Central High School
Others
Tax ID 12054801 0016 94
Acceptable Financing Cash, Conventional, FHA, VA Loan
Listing Terms Cash, Conventional, FHA, VA Loan
Special Listing Condition None






