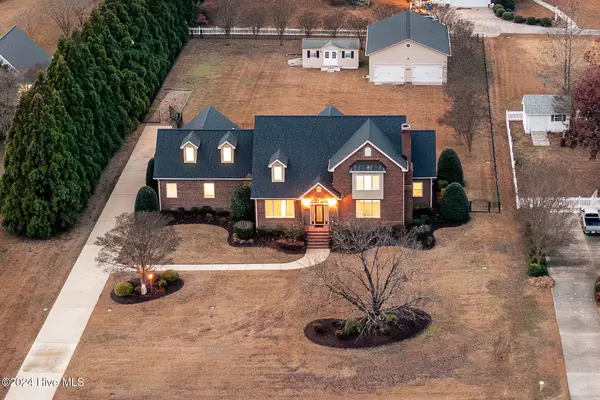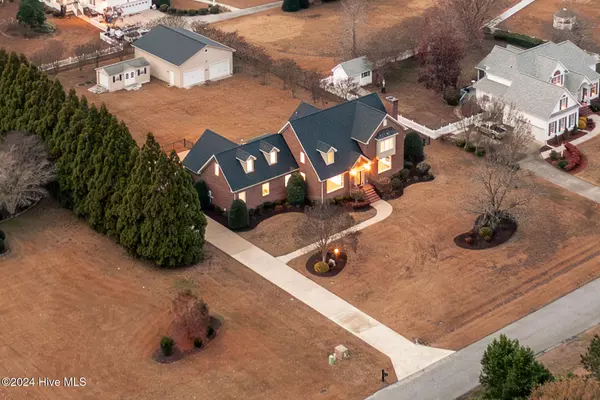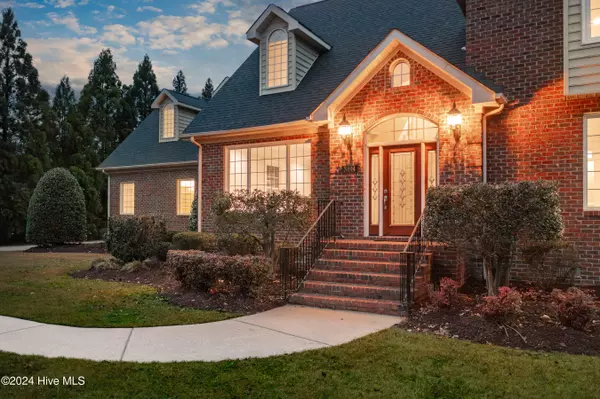
3804 Sterling Trace DR Winterville, NC 28590
3 Beds
4 Baths
3,900 SqFt
UPDATED:
12/15/2024 05:53 PM
Key Details
Property Type Single Family Home
Sub Type Single Family Residence
Listing Status Active Under Contract
Purchase Type For Sale
Square Footage 3,900 sqft
Price per Sqft $167
Subdivision Sterling Trace
MLS Listing ID 100479884
Style Wood Frame
Bedrooms 3
Full Baths 3
Half Baths 1
HOA Y/N No
Originating Board Hive MLS
Year Built 1993
Lot Size 1.000 Acres
Acres 1.0
Lot Dimensions 141x297x148x302
Property Description
Inside, the home features fresh paint and beautifully refinished hardwood floors throughout the main living areas. The remodeled kitchen is a standout, boasting a large island with a brand-new stove and ventilation system, quartz countertops, a built-in desk, and ample counter and cabinet space. The oversized dining room, spacious living room, and large walk-in pantry add to the main level's functionality.
The main level also includes a primary suite with a walk-in closet and en suite bathroom. Upstairs, you'll find a second primary suite along with two additional bedrooms that share access to a full bath. The upstairs is completed by a massive bonus room with custom built-ins and extensive storage.
The sunroom off the kitchen features new tile floors and overlooks the expansive, fully fenced-backyard. Outdoors, a brick-paver porch, and patio provide the perfect space for relaxation or entertaining.
For additional storage or workspace, the property offers an attached two-car garage, a 34' x 40' detached garage with space for four cars, and a 12' x 24' storage barn with a full-size garage door.
Located close to shopping, dining, Pitt Community College, and ECU Health, this home offers peaceful living with modern conveniences just minutes away.
Location
State NC
County Pitt
Community Sterling Trace
Zoning RA20
Direction From Memorial Drive/Hwy 11, turn onto Thomas Langston Road. Take a right onto Sterling Trace Drive and property will be on your right.
Location Details Mainland
Rooms
Other Rooms Second Garage, Workshop
Basement Crawl Space, None
Primary Bedroom Level Primary Living Area
Interior
Interior Features Foyer, Workshop, Bookcases, Kitchen Island, Master Downstairs, 9Ft+ Ceilings, Ceiling Fan(s), Walk-in Shower, Walk-In Closet(s)
Heating Gas Pack, Electric, Heat Pump, Natural Gas
Cooling Central Air
Flooring Carpet, Tile, Wood
Appliance Wall Oven, Refrigerator, Microwave - Built-In, Dishwasher, Cooktop - Electric
Laundry Inside
Exterior
Parking Features Attached, Detached
Garage Spaces 6.0
Pool None
Utilities Available Natural Gas Connected
Roof Type Shingle
Accessibility None
Porch Deck, Enclosed, Patio, Porch
Building
Story 2
Entry Level Two
Sewer Septic On Site
Water Municipal Water
New Construction No
Schools
Elementary Schools Ridgewood
Middle Schools A.G. Cox
High Schools South Central
Others
Tax ID 051981
Acceptable Financing Cash, Conventional, FHA, VA Loan
Listing Terms Cash, Conventional, FHA, VA Loan
Special Listing Condition None







