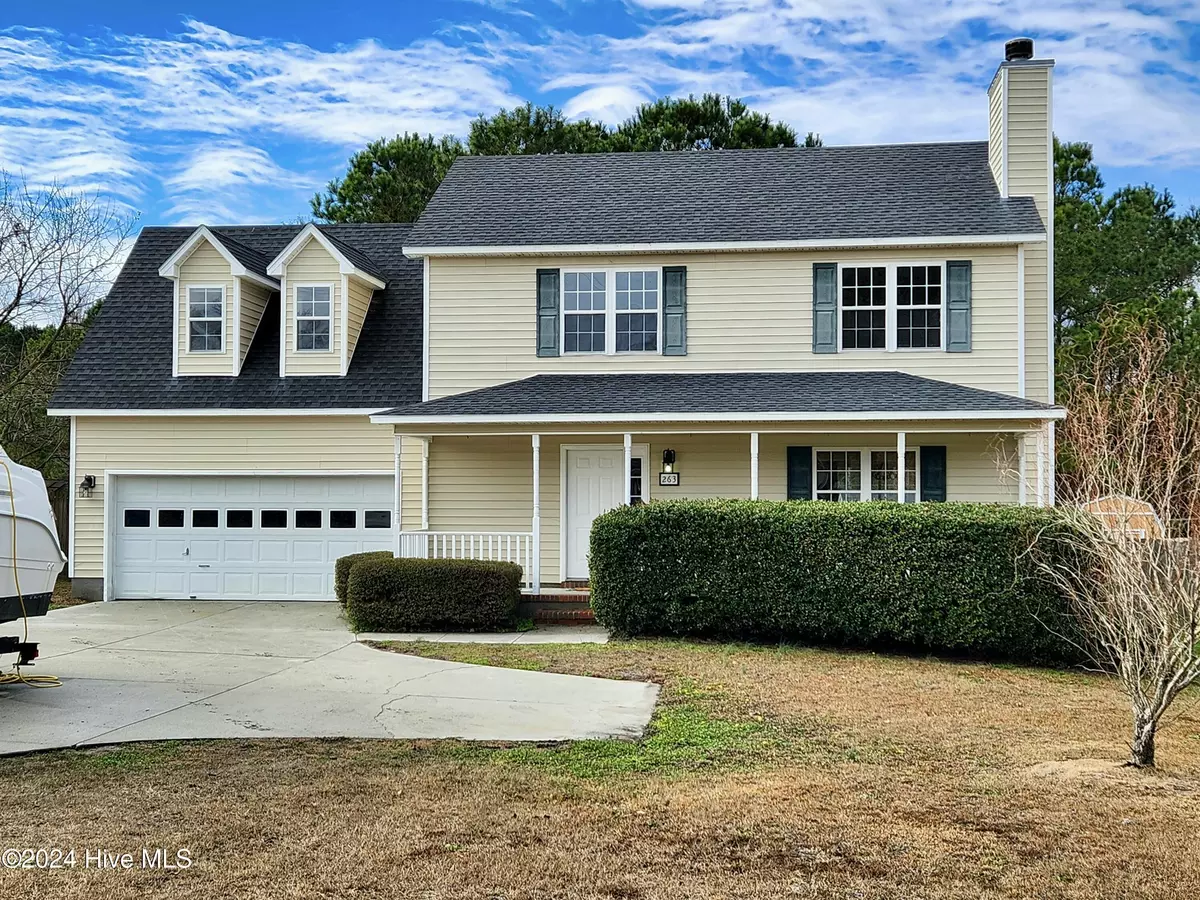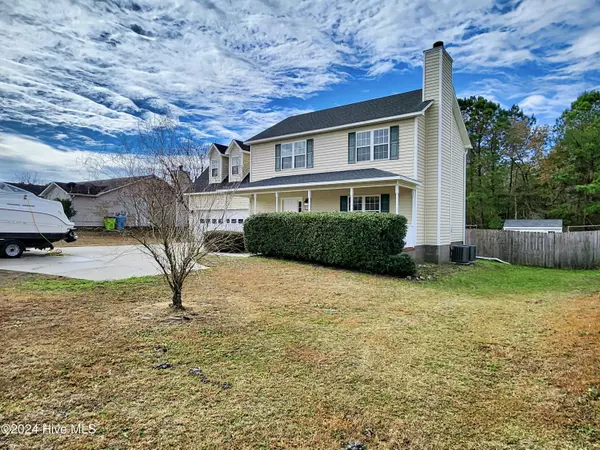
263 Bannermans Mill RD Richlands, NC 28574
3 Beds
3 Baths
1,685 SqFt
UPDATED:
12/13/2024 10:32 PM
Key Details
Property Type Single Family Home
Sub Type Single Family Residence
Listing Status Active
Purchase Type For Sale
Square Footage 1,685 sqft
Price per Sqft $171
Subdivision Cherrywoods
MLS Listing ID 100480027
Style Wood Frame
Bedrooms 3
Full Baths 2
Half Baths 1
HOA Y/N No
Originating Board Hive MLS
Year Built 2003
Annual Tax Amount $1,394
Lot Size 0.380 Acres
Acres 0.38
Lot Dimensions irregular
Property Description
Upstairs, the master suite is a true retreat, featuring an en-suite bathroom with a jetted tub, walk-in shower with double vanity, and a large walk-in closet, plus an additional closet for extra storage. The two additional bedrooms are generously sized, each with its own walk-in closet. Also upstairs is a full bathroom and a linen closet for added convenience. A large bonus room over the garage offers endless possibilities — whether you're looking for a 4th bedroom, playroom, home office, or media room, this space is complete with a spacious closet. The large, fully fenced backyard offers plenty of space to play or relax and includes a shed and a pool installed in 2021, making it your own private retreat.
Recent updates include new carpet (2024), an HVAC unit replaced in 2021 and the other just two years prior, and a new roof installed in 2018.
Don't miss the chance to make this beautiful home yours!
Location
State NC
County Onslow
Community Cherrywoods
Zoning R-15
Direction start on Highway 258/24 and turn onto Catherine Lake Rd. Continue straight on Catherine Lake Rd for about 2.5 miles, then turn right onto Bannermans Mill Rd. Follow Bannermans Mill Rd for approximately 1 mile, and home will be on the right.
Location Details Mainland
Rooms
Other Rooms Shed(s)
Primary Bedroom Level Non Primary Living Area
Interior
Interior Features Pantry, Walk-in Shower, Walk-In Closet(s)
Heating Electric, Heat Pump
Cooling Central Air
Appliance Stove/Oven - Electric, Refrigerator, Microwave - Built-In, Dishwasher
Exterior
Parking Features Paved
Garage Spaces 2.0
Pool Above Ground
Roof Type Shingle
Porch Deck, Porch
Building
Story 2
Entry Level Two
Foundation Slab
Sewer Septic On Site
Water Municipal Water
New Construction No
Schools
Elementary Schools Clear View Elementary
Middle Schools Trexler
High Schools Richlands
Others
Tax ID 47a-125
Acceptable Financing Cash, Conventional, FHA, USDA Loan, VA Loan
Listing Terms Cash, Conventional, FHA, USDA Loan, VA Loan
Special Listing Condition None







