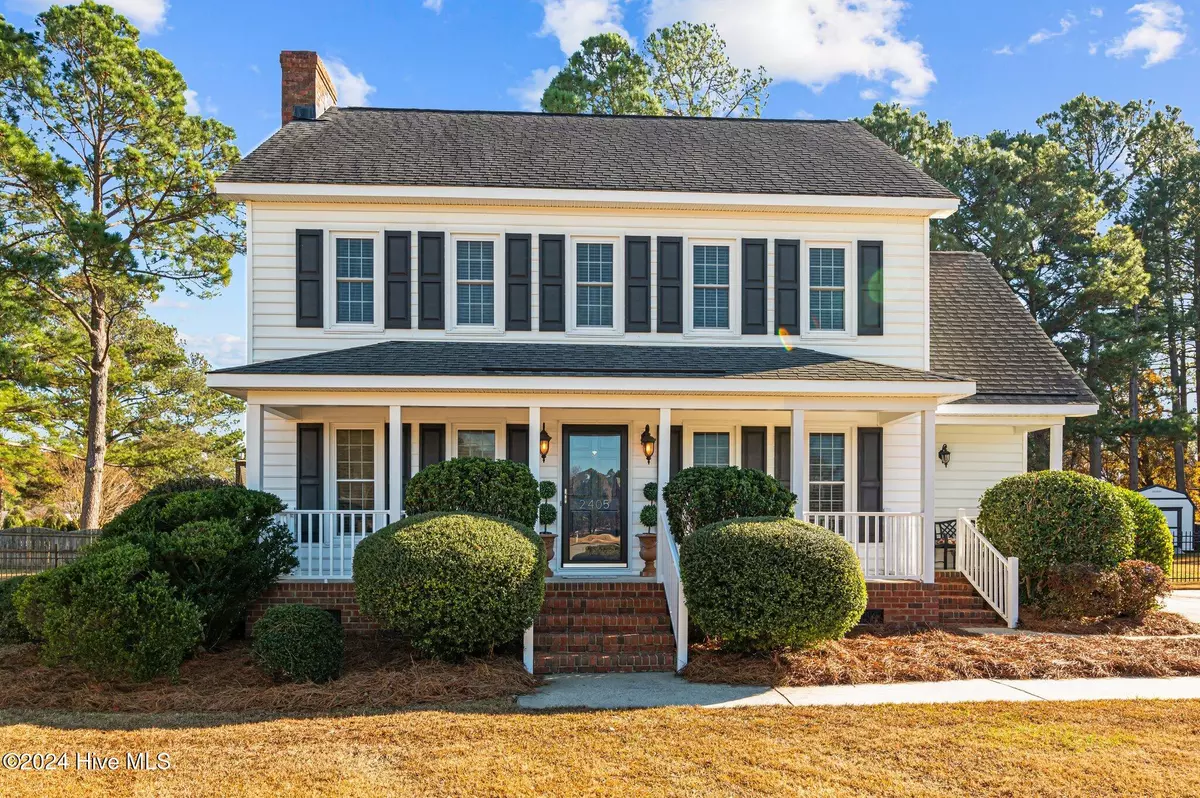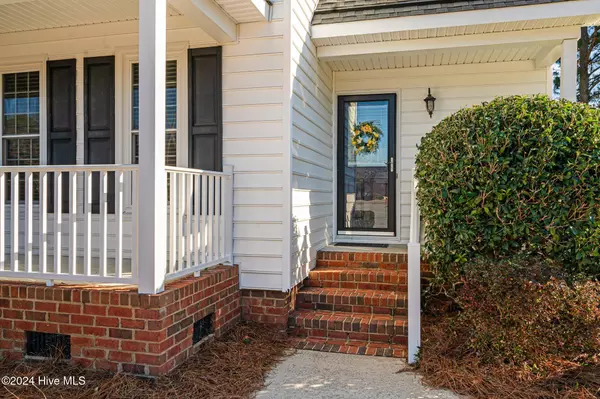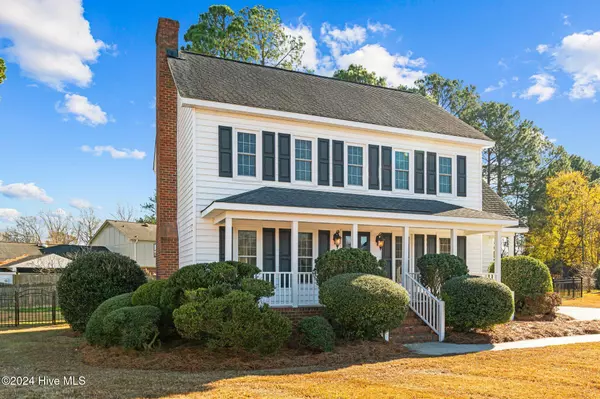
2405 Trace CT Greenville, NC 27858
3 Beds
3 Baths
1,941 SqFt
UPDATED:
12/17/2024 04:55 PM
Key Details
Property Type Single Family Home
Sub Type Single Family Residence
Listing Status Coming Soon
Purchase Type For Sale
Square Footage 1,941 sqft
Price per Sqft $162
Subdivision Tucker East
MLS Listing ID 100480287
Style Wood Frame
Bedrooms 3
Full Baths 2
Half Baths 1
HOA Y/N No
Originating Board Hive MLS
Year Built 1993
Annual Tax Amount $2,237
Lot Size 0.390 Acres
Acres 0.39
Lot Dimensions 47' x 124.16 x 210.60 x 200.42
Property Description
The spacious great room boasts gas logs, built in bookcases, and opens up to a refreshing deck with a pergola, updated railings and fitted with trex decking. You can enjoy some backyard privacy for play or working in your garden beds. The new fencing is a very complimentary finishing touch to this beautiful property. The storage shed conveys.
Upstairs, you will also find smooth ceilings as recent updates have been made throughout most of the upstairs. The large primary suite with a spacious walk-in closet and freshly updated en-suite bath that includes granite counter tops, tile floors, new double vanity and walk-in shower is well done. There are 2 additional bedrooms, a full guest bath with granite, step in tub/shower combination and tile floors, pull down attic access and additional storage area in upstairs landing area.
Location
State NC
County Pitt
Community Tucker East
Zoning R9S
Direction From Greenville Blvd. turn south on to 14th St. Tucker East will be on the right and you will take a right into Tucker East on Paramore Dr. Trace Ct. will be the 2nd left and the home is in the center of the cul-de-sac
Location Details Mainland
Rooms
Other Rooms Pergola, Shed(s)
Basement Crawl Space, None
Primary Bedroom Level Non Primary Living Area
Interior
Interior Features Bookcases, Ceiling Fan(s), Pantry, Walk-In Closet(s)
Heating Gas Pack, Electric, Forced Air, Natural Gas
Cooling Central Air
Window Features Thermal Windows,Blinds
Appliance Washer, Refrigerator, Dryer, Dishwasher
Laundry Laundry Closet
Exterior
Parking Features Concrete
Utilities Available Natural Gas Connected
Roof Type Composition
Accessibility None
Porch Covered, Deck, Porch
Building
Lot Description Cul-de-Sac Lot
Story 2
Entry Level Two
Sewer Municipal Sewer
Water Municipal Water
New Construction No
Schools
Elementary Schools Eastern Elementary
Middle Schools E. B. Aycock
High Schools J. H. Rose
Others
Tax ID 045539
Acceptable Financing Cash, Conventional, FHA, VA Loan
Listing Terms Cash, Conventional, FHA, VA Loan
Special Listing Condition None







