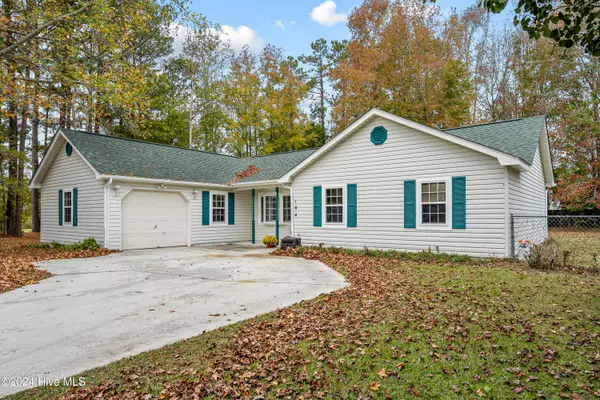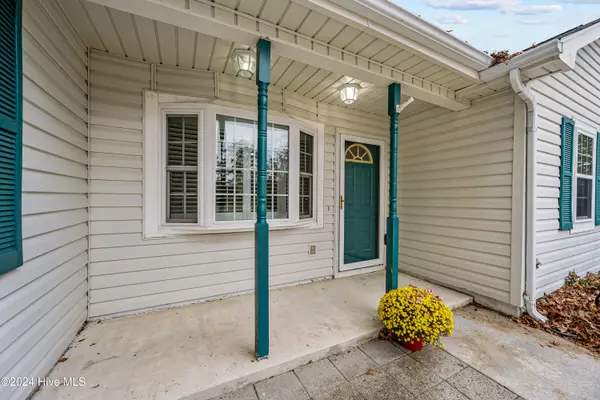
104 Donna CT Hubert, NC 28539
3 Beds
2 Baths
1,368 SqFt
UPDATED:
12/17/2024 04:57 PM
Key Details
Property Type Single Family Home
Sub Type Single Family Residence
Listing Status Active
Purchase Type For Sale
Square Footage 1,368 sqft
Price per Sqft $197
Subdivision Mill Bridge Estates
MLS Listing ID 100480302
Style Wood Frame
Bedrooms 3
Full Baths 2
HOA Y/N No
Originating Board Hive MLS
Year Built 1994
Annual Tax Amount $1,018
Lot Size 0.493 Acres
Acres 0.49
Lot Dimensions 58.74x187.56x122.24x120.00x167.85
Property Description
Home is located 1 mile from the back 172 gate in Hubert. Less than 10 miles from Hammocks Beach State Park and 15 miles to local beaches.
Location
State NC
County Onslow
Community Mill Bridge Estates
Zoning R-15
Direction Lejeune Blvd (NC-24 E/NC-53 E) Turn right onto Highway 172 (NC-172). Go for 4.0 mi. Turn left onto Bear Creek Rd. Go for 0.7 mi. Turn left onto Melissa Ln. Go for 390 ft. Turn left onto Natalie Ln. Go for 0.3 mi. Turn left onto Donna Ct. 104 Donna Court
Location Details Mainland
Rooms
Primary Bedroom Level Primary Living Area
Interior
Interior Features Foyer, Master Downstairs, Vaulted Ceiling(s), Ceiling Fan(s), Pantry, Eat-in Kitchen
Heating Fireplace(s), Electric, Forced Air
Cooling Central Air
Flooring Laminate
Window Features Blinds
Appliance Stove/Oven - Electric, Refrigerator, Microwave - Built-In, Ice Maker, Dishwasher
Laundry Hookup - Dryer, Washer Hookup
Exterior
Garage Spaces 2.0
Roof Type Shingle
Porch Patio
Building
Lot Description Cul-de-Sac Lot
Story 1
Entry Level One
Foundation Slab
Sewer Septic On Site
New Construction No
Schools
Elementary Schools Sand Ridge
Middle Schools Swansboro
High Schools Swansboro
Others
Tax ID 1309b-55
Acceptable Financing Cash, Conventional
Listing Terms Cash, Conventional
Special Listing Condition None







