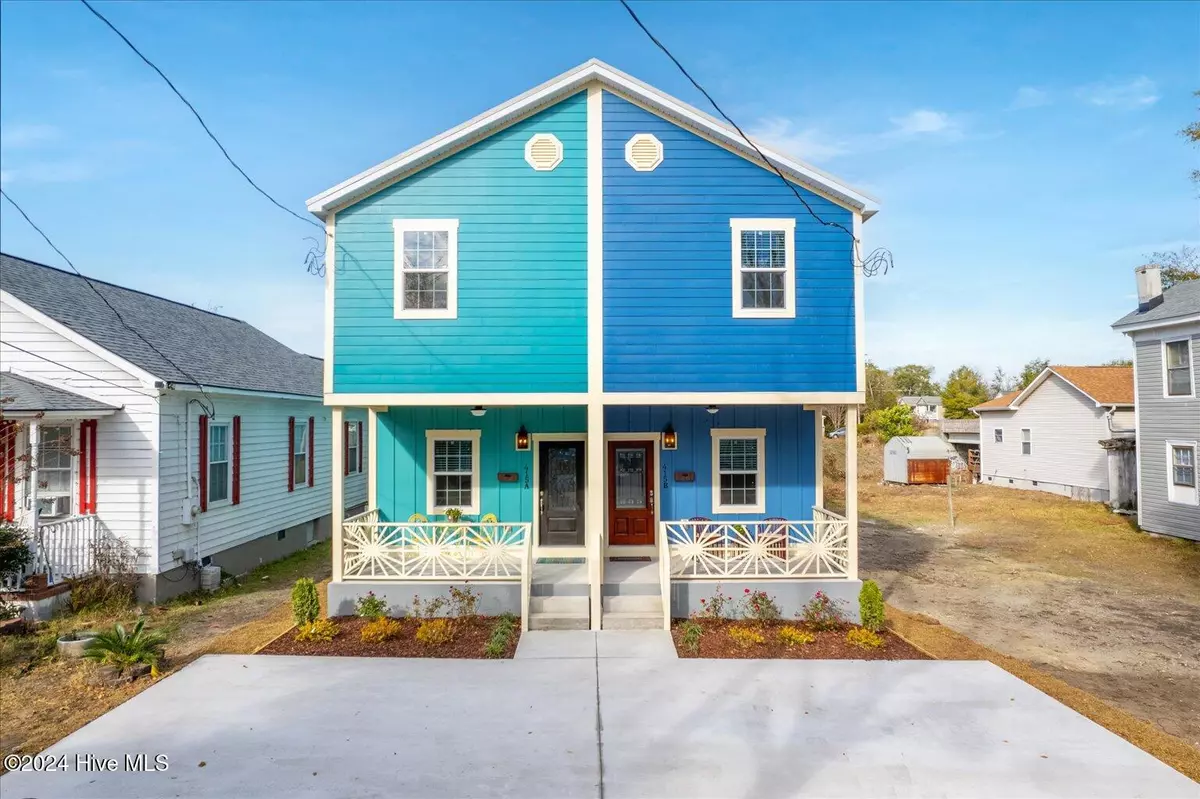
415 Campbell ST #B Wilmington, NC 28401
3 Beds
3 Baths
1,520 SqFt
OPEN HOUSE
Sun Dec 22, 12:00pm - 2:00pm
UPDATED:
12/22/2024 07:40 AM
Key Details
Property Type Townhouse
Sub Type Townhouse
Listing Status Active
Purchase Type For Sale
Square Footage 1,520 sqft
Price per Sqft $420
Subdivision Brooklyn
MLS Listing ID 100480423
Style Wood Frame
Bedrooms 3
Full Baths 2
Half Baths 1
HOA Y/N No
Originating Board Hive MLS
Year Built 2024
Lot Size 2,820 Sqft
Acres 0.06
Lot Dimensions 17.98x158.92
Property Description
Built and designed by the talented team at Wild Old Women and one Guy LLC, this home offers: 3 spacious bedrooms and 2.5 baths, including a lavish owner's suite. A cozy family room featuring a modern electric fireplace. A welcoming front porch and a screened-in rear porch, as well as a concrete patio and fenced in rear yard ideal for outdoor gatherings. Retreat upstairs to your private sanctuary, complete with a spa-like bathroom featuring dual vanities, a luxurious tiled shower with dual showerheads, and ample space to unwind. The two guest bedrooms, equally impressive, boast high ceilings and beautiful hardwoood flooring. Whether hosting friends or enjoying a quiet evening under the stars, the screened porch and fenced yard are perfect for pets and summer night soirees. Additional Perks: No HOA fees!
Short-term rentals are allowed, offering excellent income potential. Off street parking! Don't miss the chance to own this gorgeous townhome in one of Wilmington's most desirable neighborhoods. Schedule your tour today and experience the art of living beautifully!
Location
State NC
County New Hanover
Community Brooklyn
Zoning RES
Direction From Market St, turn onto North 3rd Street. Proceed a half a mile and turn right onto Campbell St. Townhomes are 3rd block on your left side. Park in driveway.
Location Details Mainland
Rooms
Basement Crawl Space, None
Primary Bedroom Level Non Primary Living Area
Interior
Interior Features Solid Surface, Kitchen Island, 9Ft+ Ceilings, Ceiling Fan(s), Pantry, Walk-in Shower, Walk-In Closet(s)
Heating Fireplace(s), Electric, Heat Pump
Cooling Central Air
Flooring Tile, Wood
Fireplaces Type Gas Log
Fireplace Yes
Window Features Storm Window(s),Blinds
Appliance Vent Hood, Stove/Oven - Electric, Refrigerator, Double Oven, Dishwasher
Laundry Laundry Closet
Exterior
Parking Features Attached, Concrete, Off Street, On Site
Roof Type Metal
Porch Patio, Porch, Screened
Building
Lot Description Level
Story 2
Entry Level Two
Foundation Block
Sewer Municipal Sewer
Water Municipal Water
New Construction Yes
Schools
Elementary Schools Snipes
Middle Schools Virgo
High Schools New Hanover
Others
Tax ID R04813-014-018-001
Acceptable Financing Cash, Conventional, FHA, VA Loan
Listing Terms Cash, Conventional, FHA, VA Loan
Special Listing Condition None







