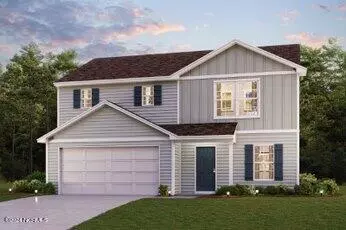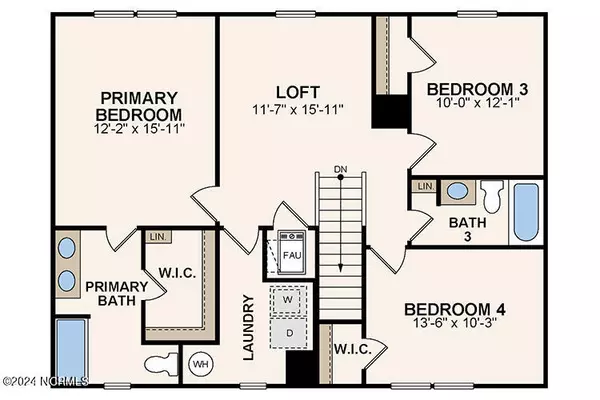
7712 Sand Pit RD Stantonsburg, NC 27883
4 Beds
3 Baths
1,774 SqFt
UPDATED:
12/19/2024 04:17 PM
Key Details
Property Type Single Family Home
Sub Type Single Family Residence
Listing Status Active
Purchase Type For Sale
Square Footage 1,774 sqft
Price per Sqft $152
Subdivision Briar Farm
MLS Listing ID 100480624
Style Wood Frame
Bedrooms 4
Full Baths 3
HOA Y/N No
Originating Board Hive MLS
Lot Size 0.340 Acres
Acres 0.34
Lot Dimensions 150x110
Property Description
This thoughtful layout offers a spacious bedroom and full bathroom on the first floor. The second floor houses the serene primary suite with a ensuite bath, dual vanity sinks, and an expansive walk-in closet. Two additional bedrooms share a stylish full bathroom with a Loft Space ideal for a home office or relaxation area. A walk-in Laundry room and energy-efficient Low E insulated dual pane windows add practicality. This home also features a 2 car garage. A 1-year limited home warranty provides peace of mind.
Location
State NC
County Wilson
Community Briar Farm
Zoning R
Direction From I587 take exit 35, South on 222, Left on Moyton Ave and and a quick left on Sand Pitt Rd
Location Details Mainland
Rooms
Basement None
Primary Bedroom Level Non Primary Living Area
Interior
Interior Features Pantry, Walk-in Shower, Walk-In Closet(s)
Heating Electric, Forced Air
Cooling Central Air
Flooring Carpet, Vinyl
Fireplaces Type None
Fireplace No
Laundry Hookup - Dryer, Washer Hookup, Inside
Exterior
Parking Features Attached, Concrete
Garage Spaces 2.0
Pool None
Roof Type Shingle
Porch Patio, Porch
Building
Story 2
Entry Level Two
Foundation Slab
Sewer Municipal Sewer
Water Municipal Water
New Construction Yes
Schools
Elementary Schools Stantonsburg
Middle Schools Speight
High Schools Beddingfield
Others
Tax ID 3657565233.000
Acceptable Financing Cash, Conventional, FHA, USDA Loan, VA Loan
Listing Terms Cash, Conventional, FHA, USDA Loan, VA Loan
Special Listing Condition None





