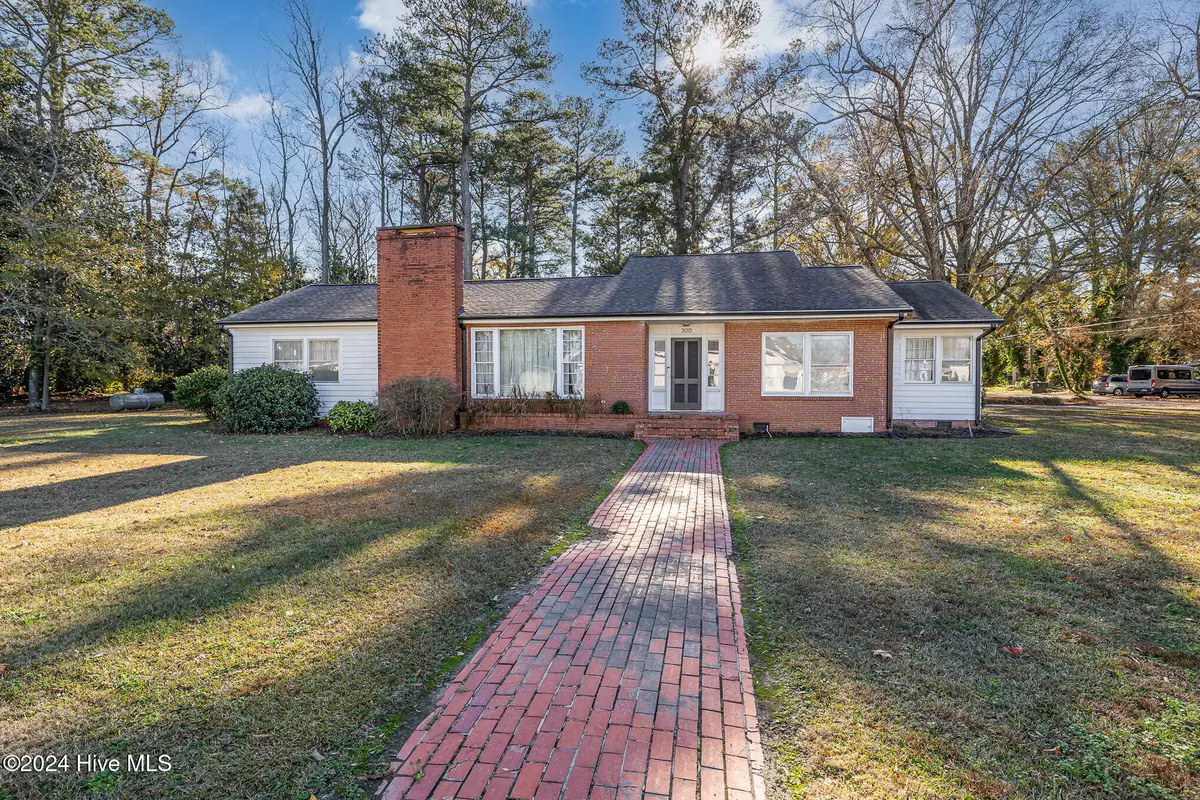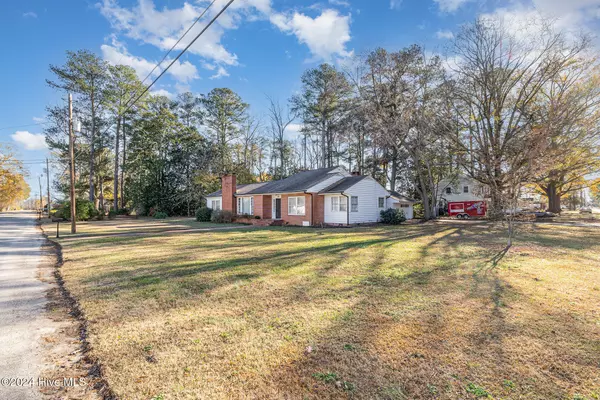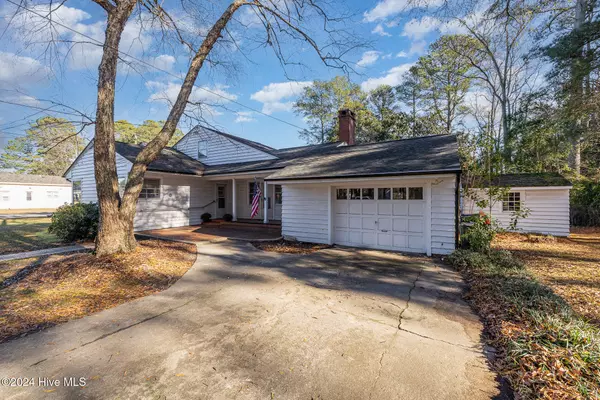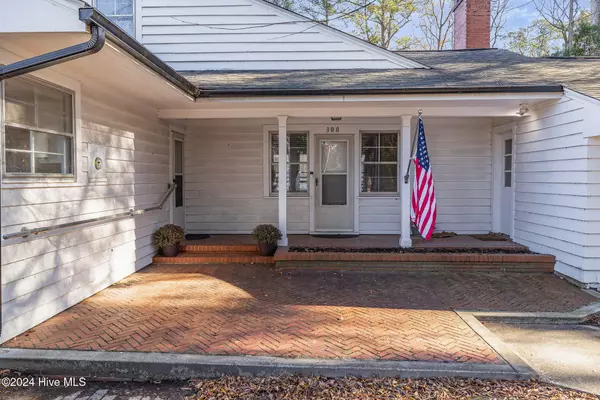
300 E Wayne ST Fremont, NC 27530
3 Beds
3 Baths
2,933 SqFt
UPDATED:
12/22/2024 01:47 AM
Key Details
Property Type Single Family Home
Sub Type Single Family Residence
Listing Status Active
Purchase Type For Sale
Square Footage 2,933 sqft
Price per Sqft $100
MLS Listing ID 100480750
Style Wood Frame
Bedrooms 3
Full Baths 3
HOA Y/N No
Originating Board Hive MLS
Year Built 1952
Annual Tax Amount $2,482
Lot Size 0.480 Acres
Acres 0.48
Lot Dimensions 158x133.1x158x133.12
Property Description
This home offers plenty of living space for entertainment, from cozy family gatherings by the wood burning fireplace in the den to lively celebrations across the many shared spaces at the heart of the home. The newly updated patio is the center of the backyard oasis which offers lots of privacy with trees obstructing the view from neighbors. Large windows throughout the house bathe every room in natural light. The three bedrooms are large with plenty of closets throughout to store all your treasures. With flexibility galore there is the option for an office, creative space, or additional bedroom. With some modifications, one of the existing bedrooms could easily be transformed into a spacious master suite creating a private retreat.
Updates include refinished hardwood flooring, new retro tile in kitchen, flooring in bonus room, gutters and gutter guards, insulation, modern electrical, new plumbing and electrical fixtures throughout, new picture window all aimed at making this home not only fresh and modern but also more energy efficient.
This home offers the perfect mix of charm, functionality, and versatility. Don't miss your chance to make this mid-century marvel yours!
Location
State NC
County Wayne
Zoning R85
Direction Take the Fremont exit off of I-795, turn east onto W Carolina St, South on NC 117, then head east on E. Wayne St. Home is on the corner of Vance and Wayne
Location Details Mainland
Rooms
Other Rooms Storage
Basement Crawl Space
Primary Bedroom Level Primary Living Area
Interior
Interior Features Master Downstairs
Heating Gas Pack, Propane
Cooling Central Air
Laundry Hookup - Dryer, Washer Hookup
Exterior
Parking Features Concrete
Garage Spaces 1.0
Roof Type Architectural Shingle
Porch Patio, Porch
Building
Story 2
Entry Level One and One Half
Sewer Municipal Sewer
Water Municipal Water
New Construction No
Schools
Elementary Schools Fremont Stars
Middle Schools Norwayne
High Schools Charles Aycock
Others
Tax ID 11e02004004001
Acceptable Financing Cash, Conventional, FHA, VA Loan
Listing Terms Cash, Conventional, FHA, VA Loan
Special Listing Condition None







