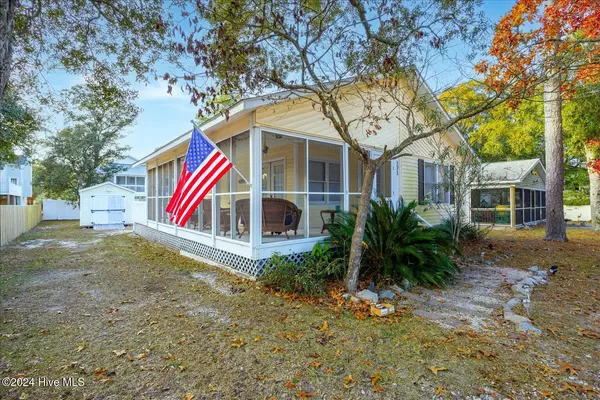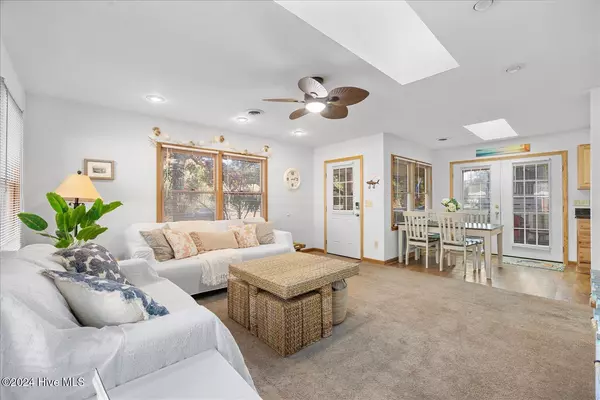
171 NE 33rd ST Oak Island, NC 28465
2 Beds
2 Baths
1,016 SqFt
UPDATED:
12/20/2024 12:07 PM
Key Details
Property Type Single Family Home
Sub Type Single Family Residence
Listing Status Active
Purchase Type For Sale
Square Footage 1,016 sqft
Price per Sqft $393
Subdivision Not In Subdivision
MLS Listing ID 100480761
Style Wood Frame
Bedrooms 2
Full Baths 2
HOA Y/N No
Originating Board Hive MLS
Year Built 1987
Annual Tax Amount $1,404
Lot Size 6,098 Sqft
Acres 0.14
Lot Dimensions Irregular
Property Description
As you enter the home you'll notice the generously sized living room, eat in kitchen and so much light entering from the skylights it's like a breath of fresh air! The primary bedroom in the back of the home easily fits a king bed plus additional furnishings. As you walk through your open closet space you'll enter into your ensuite bathroom with walk in shower. The additional bedroom features a full size bed plus twin and just caddy-corner is the additional full bathroom.
The exterior of the home features a totally charming wrap around screened in porch and the backyard is perfect for entertaining, activities or even a home addition!
Honorable mentions:
-New Hvac
-Fortified Roof
-Granite countertops in kitchen
-Updated Skylights
Walking distance to the scenic boardwalk, Davis Canal and Oak Island Recreation Center. Also 1.5 miles to Publix, 2 miles to the Sea Biscuit Wildlife Shelter, 1.5 mile to the OKI splash pad and farmers market.
**Partnered lender is offering a 1.25 percent lender credit!!
Location
State NC
County Brunswick
Community Not In Subdivision
Zoning Ok-R-6
Direction To reach 171 NE 33rd Street, Oak Island, NC 28465, begin on US-76/US-421 from Wilmington toward Leland. Merge onto US-17 South, follow NC-87 South to NC-211 South, and take Long Beach Road SE (NC-133 South) onto Oak Island. Turn left on E Oak Island Drive, then right onto NE 33rd Street. Continue until you reach 171 NE 33rd Street on the right.
Location Details Island
Rooms
Basement Crawl Space
Primary Bedroom Level Primary Living Area
Interior
Interior Features Master Downstairs, Skylights
Heating Heat Pump, Electric
Cooling Central Air
Fireplaces Type None
Fireplace No
Laundry Laundry Closet
Exterior
Parking Features Off Street
Utilities Available Community Sewer Available, Community Water Available
Roof Type Architectural Shingle
Porch Covered, Deck, Porch, Screened
Building
Story 1
Entry Level One
New Construction No
Schools
Elementary Schools Southport
Middle Schools South Brunswick
High Schools South Brunswick
Others
Tax ID 235kg021
Acceptable Financing Cash, Conventional, FHA, VA Loan
Listing Terms Cash, Conventional, FHA, VA Loan
Special Listing Condition None







