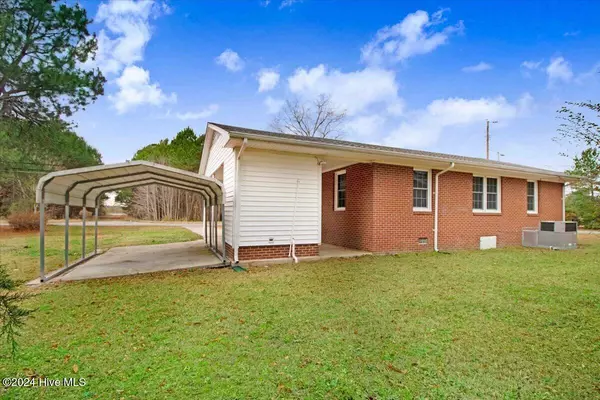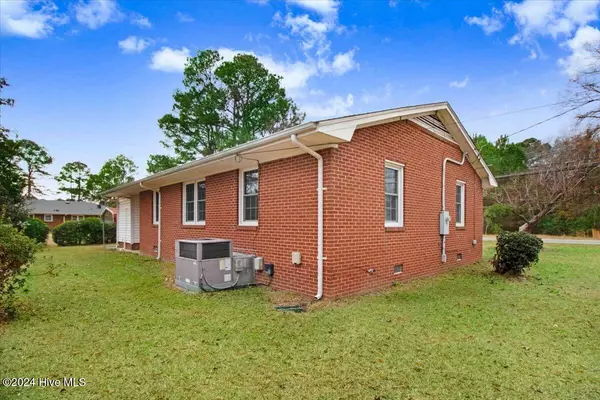
1100 S John ST Goldsboro, NC 27530
3 Beds
2 Baths
1,033 SqFt
UPDATED:
12/20/2024 07:25 PM
Key Details
Property Type Single Family Home
Sub Type Single Family Residence
Listing Status Active
Purchase Type For Sale
Square Footage 1,033 sqft
Price per Sqft $169
Subdivision Nufer
MLS Listing ID 100480842
Bedrooms 3
Full Baths 2
HOA Y/N No
Originating Board Hive MLS
Year Built 1962
Annual Tax Amount $901
Lot Size 10,454 Sqft
Acres 0.24
Lot Dimensions 115.16 x 75.62 x110.38 x 108.43
Property Description
Original sellers stated that the house is in a 100 year flood zone but hasn't flooded inside the house. House was professionally measured.
Location
State NC
County Wayne
Community Nufer
Zoning R-9
Direction Starting downtown Goldsboro, go N on Center St, turn RIGHT on Ash St, turn RIGHT on N. John St.....go about 1.3 miles and home is on LEFT.
Location Details Mainland
Rooms
Basement Crawl Space
Primary Bedroom Level Primary Living Area
Interior
Interior Features Walk-in Shower
Heating Electric, Heat Pump
Cooling Central Air
Fireplaces Type None
Fireplace No
Window Features Blinds
Appliance Stove/Oven - Electric, Refrigerator, Microwave - Built-In
Exterior
Parking Features Concrete
Carport Spaces 2
Utilities Available Community Water
Roof Type Composition
Porch Covered, Porch
Building
Story 1
Entry Level One
Sewer Community Sewer
New Construction No
Schools
Elementary Schools Carver Heights
Middle Schools Dillard Middle
High Schools Goldsboro High School
Others
Tax ID 2599706129
Acceptable Financing Cash, Conventional, FHA, VA Loan
Listing Terms Cash, Conventional, FHA, VA Loan
Special Listing Condition None







