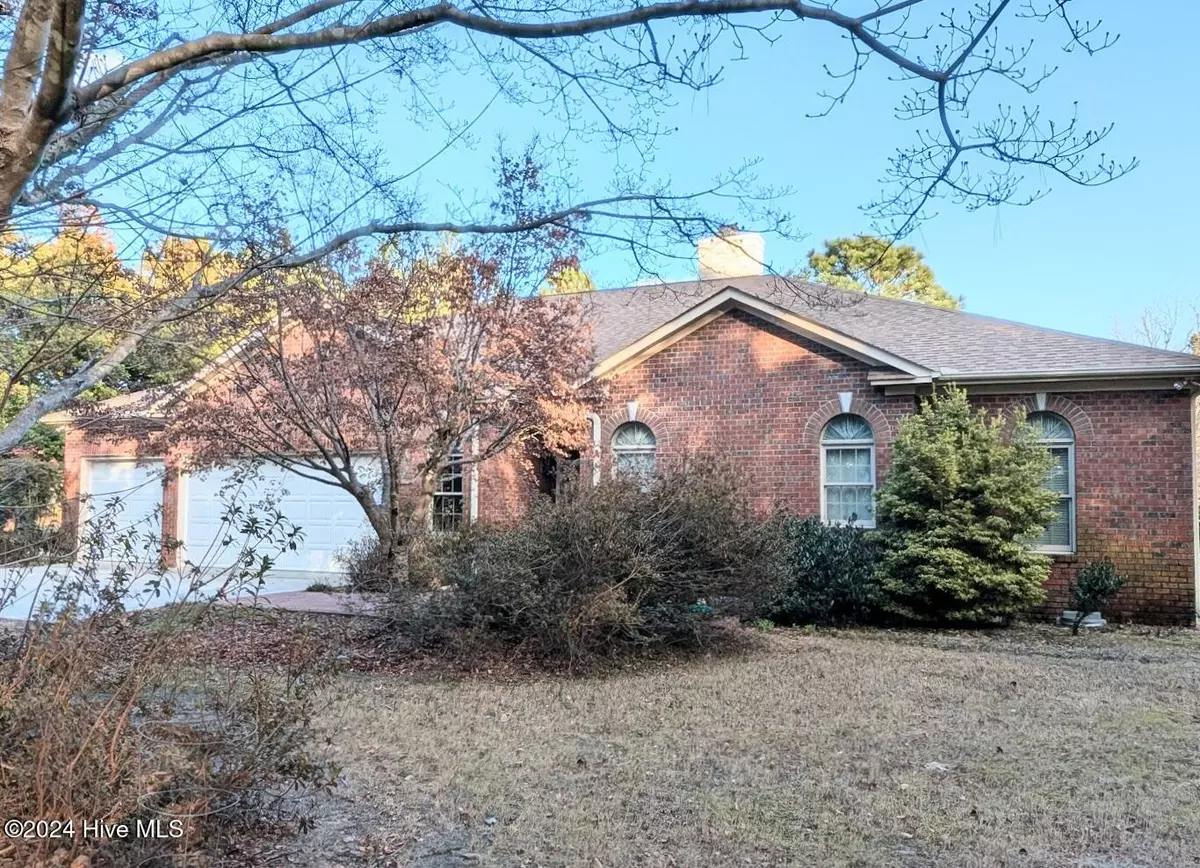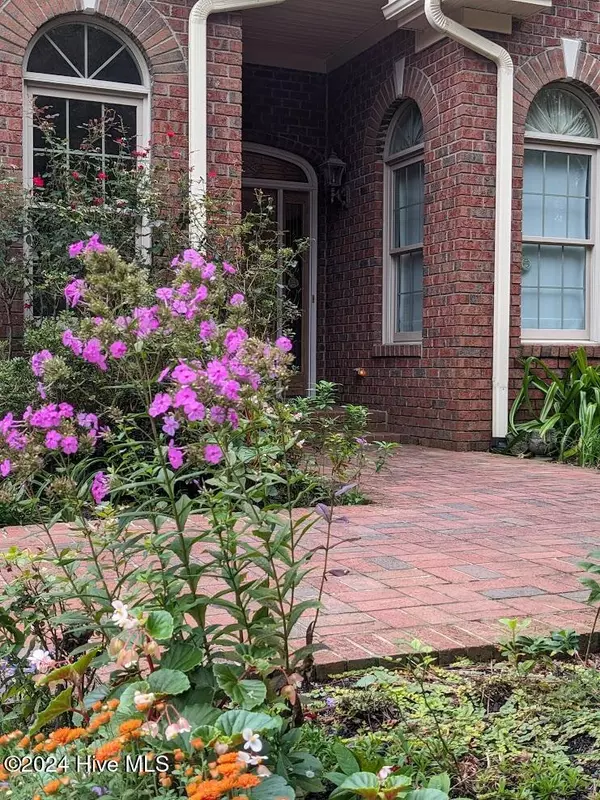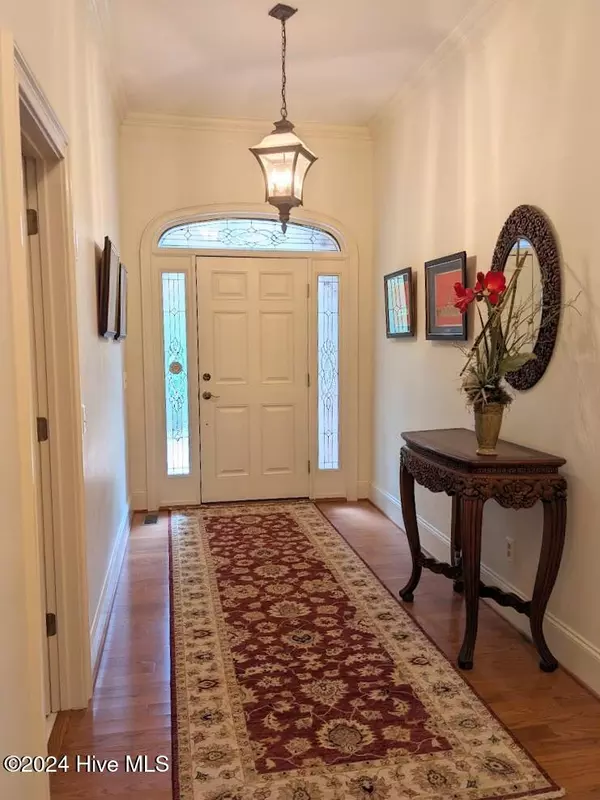
594 Rose Ridge RD Aberdeen, NC 28315
3 Beds
3 Baths
3,016 SqFt
UPDATED:
12/21/2024 01:57 AM
Key Details
Property Type Single Family Home
Sub Type Single Family Residence
Listing Status Active
Purchase Type For Sale
Square Footage 3,016 sqft
Price per Sqft $228
Subdivision Aberdeen
MLS Listing ID 100480913
Bedrooms 3
Full Baths 2
Half Baths 1
HOA Y/N No
Originating Board Hive MLS
Year Built 1999
Annual Tax Amount $1,659
Lot Size 1.580 Acres
Acres 1.58
Lot Dimensions Irreg
Property Description
Located within an easy commute to Ft. Liberty, this exceptional light-filled property features spacious, easy-to-furnish rooms; gleaming hardwood flooring; upscale touches such as Corian counters, crown molding, handsome beamed great room cathedral ceiling; lovely gas fireplace; French doors with louvered shutters; practical wet bar off of living room; master bedroom with decorative tray ceiling and two walk-in-closets (one specifically upfitted for shoes and accessories!); all stainless kitchen appliances; and more.
The enormous stone patio is perfect for entertaining on any scale and is surrounded by lovely plantings that add a continual rush of color throughout the growing season. A Rainbird irrigation system and private well mean that it won't cost you an arm and a leg to keep your garden green and healthy. Also included is an approximately 12x24 storage barn/shed with windows and electricity-ready overhead lighting and outlets, the perfect outbuilding for woodworking, tool storage, and gardening equipment. And a 3-car garage is a definite bonus, too!
Recent upgrades/improvements include the following: 1) Carrier furnace with propane gas pack for emergency heat added in 2017, and Carrier heat pump added in 2021; 2) Crawlspace was encapsulated at a cost of nearly $25,000 in 2018, including three pumps to control humidity; 3) New well was installed in 2023; 4) Roof was installed in 2021 at a cost of about $16,000; 5) New GE Profile wall oven and microwave were installed in 2023 at a cost of $4,000; 6) $5,200 storage barn was added in 2020; and 7) Security system was upgraded by Central Security in 2021. The owner has maintained the house extremely well, which will be readily apparent to any prospective buyer.
Relax on your secluded, peaceful stone patio and enjoy your morning coffee as you scan your phone messages and emails while listening to birds chirping nearby. Then kick back later on a balmy summer evening with a cold beverage in hand as you gaze at the twinkling stars above. It's abundantly clear: Your friends will be jealous!
Location
State NC
County Moore
Community Aberdeen
Zoning RA
Direction From the intersection of Hwy 5 and Sandpit Rd, follow Sandpit 1.2 mi. to right on Roseland. Then go 1.9 miles to left on Rose Ridge. Follow Rose Ridge to address sign on right after 0.8 mi. Follow private dirt drive 0.3 miles to the property.
Location Details Mainland
Rooms
Other Rooms Shed(s)
Basement Crawl Space
Primary Bedroom Level Primary Living Area
Interior
Interior Features Foyer, Solid Surface, Whirlpool, Kitchen Island, Master Downstairs, 9Ft+ Ceilings, Tray Ceiling(s), Vaulted Ceiling(s), Ceiling Fan(s), Pantry, Walk-in Shower, Wet Bar, Walk-In Closet(s)
Heating Gas Pack, Heat Pump, Electric, Forced Air, Propane, Zoned
Cooling Central Air
Flooring Carpet, Tile, Wood
Fireplaces Type Gas Log
Fireplace Yes
Window Features Blinds
Appliance Washer, Wall Oven, Refrigerator, Microwave - Built-In, Dryer, Dishwasher, Cooktop - Electric
Laundry Hookup - Dryer, Washer Hookup, Inside
Exterior
Exterior Feature Irrigation System
Parking Features Attached, Additional Parking, Garage Door Opener
Garage Spaces 3.0
View See Remarks
Roof Type Composition
Porch Patio, See Remarks
Building
Lot Description Interior Lot, Level, Wooded
Story 1
Entry Level One
Foundation See Remarks
Sewer Septic On Site
Water Well
Structure Type Irrigation System
New Construction No
Schools
Elementary Schools Aberdeeen Elementary
Middle Schools Southern Middle
High Schools Pinecrest High
Others
Tax ID 98000661
Acceptable Financing Cash, Conventional
Listing Terms Cash, Conventional
Special Listing Condition None







