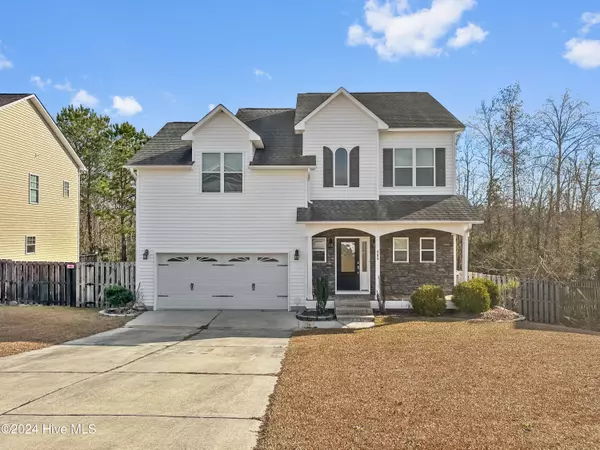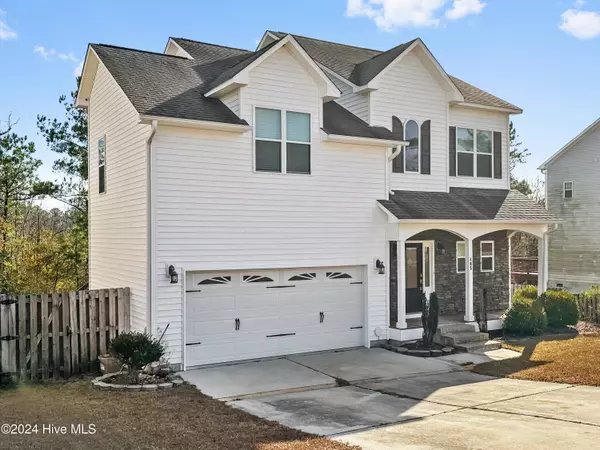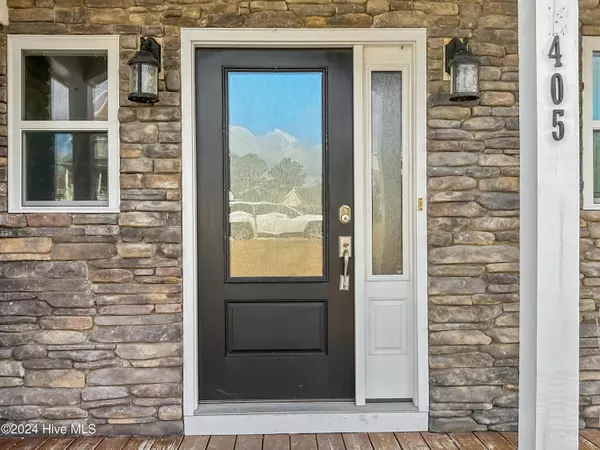405 Jasmine LN Jacksonville, NC 28546
4 Beds
3 Baths
1,942 SqFt
UPDATED:
01/10/2025 07:16 PM
Key Details
Property Type Single Family Home
Sub Type Single Family Residence
Listing Status Active Under Contract
Purchase Type For Sale
Square Footage 1,942 sqft
Price per Sqft $161
Subdivision Aragona Village
MLS Listing ID 100481014
Style Wood Frame
Bedrooms 4
Full Baths 2
Half Baths 1
HOA Y/N No
Originating Board Hive MLS
Year Built 2013
Lot Size 1.330 Acres
Acres 1.33
Lot Dimensions 75'', 841'', 24'', 834'' verify
Property Description
This stunning 4 bedroom residence off Piney Green Rd offers the perfect blend of comfort, style, and convenience. Nestled in the Aragona Village subdivision, this home is ideal for anyone seeking modern living with a touch of Southern charm. Step inside and be greeted by an inviting open concept kitchen/living/dining room. The laundry nook and a half bath are also located downstairs. The covered back deck is incredible.
You will not believe the 20x15 MASSIVE bedroom at the top of the stairs that can be used as more living space, rec room, or just a huge 4th bedroom. The primary suite is a true retreat, boasting a generous layout, walk-in closet, and a spa-like ensuite bathroom with dual vanities and a soaking tub. Additional bedrooms are well-sized and versatile, perfect for family, guests, or a home office. The home sits on a 1.33 acre lot that backs to Poplar Creek, and the neighborhood has a day dock/pier and boat ramp. The attached two-car garage and driveway provide ample parking and storage. Conveniently located near schools, shopping, dining, and a 10 minute drive to Camp Lejeune, this home offers everything you need and more. Home is on a sewer, but NO CITY TAX! Schedule your private showing today!
Location
State NC
County Onslow
Community Aragona Village
Zoning R-7
Direction Piney Green Rd. Turn onto Hemlock into Aragona Village. Jasmine Lane is a left. Home is on the left.
Location Details Mainland
Rooms
Basement Crawl Space, None
Primary Bedroom Level Primary Living Area
Interior
Interior Features Eat-in Kitchen, Walk-In Closet(s)
Heating Heat Pump, Electric
Flooring Carpet, Laminate, Vinyl
Fireplaces Type None
Fireplace No
Appliance Refrigerator, Range, Microwave - Built-In, Dishwasher
Laundry Hookup - Dryer, Laundry Closet, In Hall, Washer Hookup
Exterior
Parking Features Concrete, On Site
Garage Spaces 2.0
Waterfront Description Creek
Roof Type Shingle
Porch Covered, Deck, Porch
Building
Story 2
Entry Level Two
Sewer Municipal Sewer
Water Municipal Water
New Construction No
Schools
Elementary Schools Morton
Middle Schools Hunters Creek
High Schools White Oak
Others
Tax ID 439602698327
Acceptable Financing Cash, Conventional, FHA, USDA Loan, VA Loan
Listing Terms Cash, Conventional, FHA, USDA Loan, VA Loan
Special Listing Condition None






