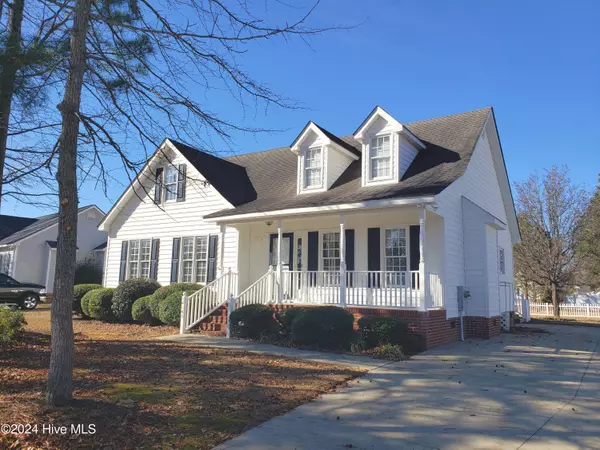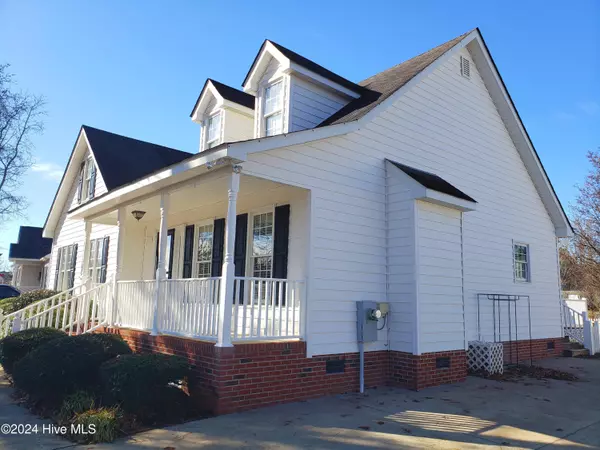4105 Country Club DR NW Wilson, NC 27896
3 Beds
2 Baths
1,491 SqFt
UPDATED:
01/06/2025 07:37 AM
Key Details
Property Type Single Family Home
Sub Type Single Family Residence
Listing Status Active
Purchase Type For Sale
Square Footage 1,491 sqft
Price per Sqft $167
Subdivision The Village - Country Club West
MLS Listing ID 100481496
Style Wood Frame
Bedrooms 3
Full Baths 2
HOA Fees $480
HOA Y/N Yes
Originating Board Hive MLS
Year Built 2001
Annual Tax Amount $2,565
Lot Size 0.260 Acres
Acres 0.26
Lot Dimensions 94.75 X 140.78 X 79.85 X 124.32
Property Description
Location
State NC
County Wilson
Community The Village - Country Club West
Zoning SR6
Direction Nash St. N(Hwy 58N) to Country Club Dr. T/L house on rt.
Location Details Mainland
Rooms
Basement Crawl Space, None
Primary Bedroom Level Primary Living Area
Interior
Interior Features Whirlpool, Master Downstairs, Vaulted Ceiling(s), Ceiling Fan(s), Pantry, Walk-in Shower, Walk-In Closet(s)
Heating Gas Pack, Forced Air, Natural Gas
Cooling Central Air
Flooring Bamboo, Carpet, Tile, Wood
Fireplaces Type Gas Log
Fireplace Yes
Window Features Blinds
Appliance Stove/Oven - Electric, Microwave - Built-In, Dishwasher
Laundry Hookup - Dryer, Laundry Closet, In Hall, Washer Hookup
Exterior
Parking Features Concrete, Off Street
Utilities Available Natural Gas Connected
Roof Type Shingle
Porch Covered, Deck, Porch
Building
Lot Description Level
Story 1
Entry Level One,One and One Half
Sewer Municipal Sewer
Water Municipal Water
New Construction No
Schools
Elementary Schools New Hope
Middle Schools Elm City
High Schools Fike
Others
Tax ID 3713-08-7484.000
Acceptable Financing Cash, Conventional, FHA, VA Loan
Listing Terms Cash, Conventional, FHA, VA Loan
Special Listing Condition None






