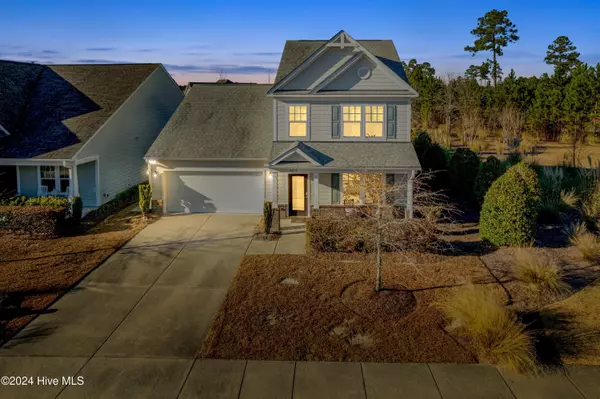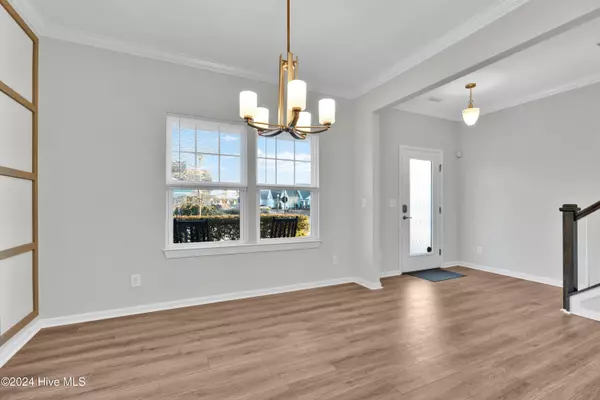4010 Druids Glen DR Leland, NC 28451
3 Beds
4 Baths
2,278 SqFt
UPDATED:
01/05/2025 07:44 AM
Key Details
Property Type Single Family Home
Sub Type Single Family Residence
Listing Status Active
Purchase Type For Sale
Square Footage 2,278 sqft
Price per Sqft $245
Subdivision Brunswick Forest
MLS Listing ID 100481655
Style Wood Frame
Bedrooms 3
Full Baths 3
Half Baths 1
HOA Fees $1,650
HOA Y/N Yes
Originating Board Hive MLS
Lot Size 5,663 Sqft
Acres 0.13
Lot Dimensions 50x113x50x112
Property Description
The open concept living area flows seamlessly into a screened in porch, ideal for enjoying the coastal breeze year-round. Host gatherings in your designated dining room and unwind by your private firepit area under the stars. With plenty of storage and generous closet space throughout, you will find everything you need for comfortable living.
Located just 12 minutes to downtown Wilmington you can enjoy a night out at one of the many restaurants and then see a show. This home is a gateway to an active and vibrant lifestyle.
Brunswick Forest boasts an array of amenities, including tennis and pickleball courts, three community pools with state-of -the-art fitness centers offering a variety of classes and miles of scenic walking trails. The main community center hosts numerous activities to keep you engaged and connected.
Shopping, dining and everyday conveniences are right at your doorstep with retail options right at the entrance of the community. For Golf enthusiasts, Cape Fear National and nearby courses await, while beach lovers will enjoy being just 30-45 minutes away from numerous beaches.
Plus, ILM airport is only 15 minutes away or North Mrytle Beach is and hour away., Don't miss your chance to live the ultimate coastal lifestyle in this exceptional home. Schedule your showing today.
Location
State NC
County Brunswick
Community Brunswick Forest
Zoning LE-PUd
Direction Follow route 17 Ocean Hwy S. Toward Leland. Turn left at light at Brunswick Forest Pkwy. Go 1 mile to Druids Glen Dr. and take a right. House is immediately on your right.
Location Details Mainland
Rooms
Basement None
Primary Bedroom Level Primary Living Area
Interior
Interior Features Solid Surface, Master Downstairs, 9Ft+ Ceilings, Walk-In Closet(s)
Heating Electric, Heat Pump
Cooling Central Air
Flooring LVT/LVP, Carpet, Tile
Fireplaces Type None
Fireplace No
Appliance Stove/Oven - Electric, Refrigerator, Microwave - Built-In, Ice Maker, Dishwasher, Cooktop - Electric
Laundry Hookup - Dryer, Washer Hookup
Exterior
Exterior Feature Irrigation System
Parking Features Concrete
Garage Spaces 2.0
Pool None
Roof Type Architectural Shingle
Accessibility Accessible Kitchen, Accessible Full Bath
Porch Open, Porch
Building
Lot Description Level, Corner Lot
Story 2
Entry Level Two
Foundation Slab
Sewer Municipal Sewer
Water Municipal Water
Structure Type Irrigation System
New Construction No
Schools
Elementary Schools Town Creek
Middle Schools Leland
High Schools North Brunswick
Others
Tax ID 219505181602
Acceptable Financing Cash, Conventional, USDA Loan, VA Loan
Listing Terms Cash, Conventional, USDA Loan, VA Loan
Special Listing Condition None






