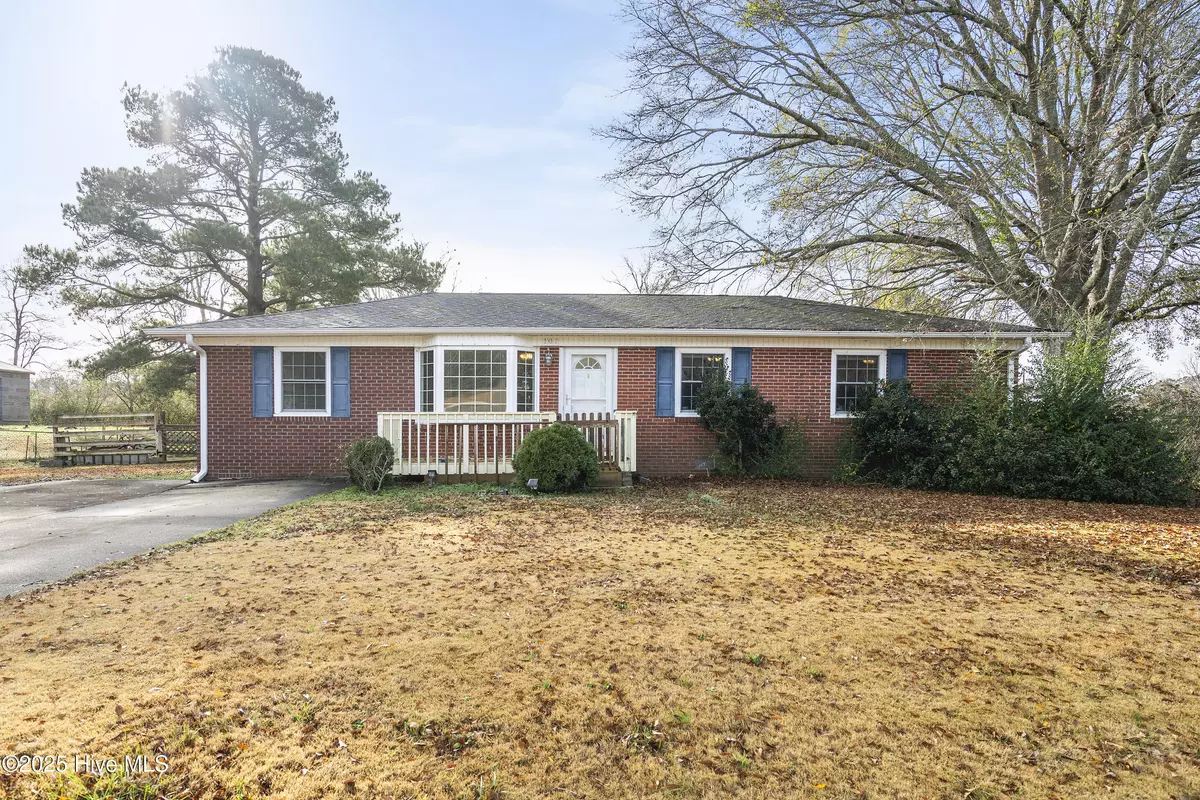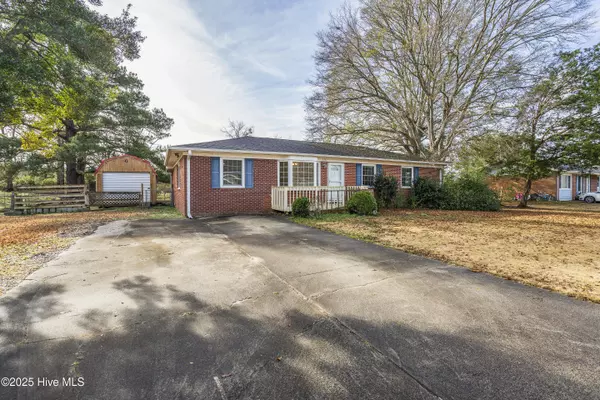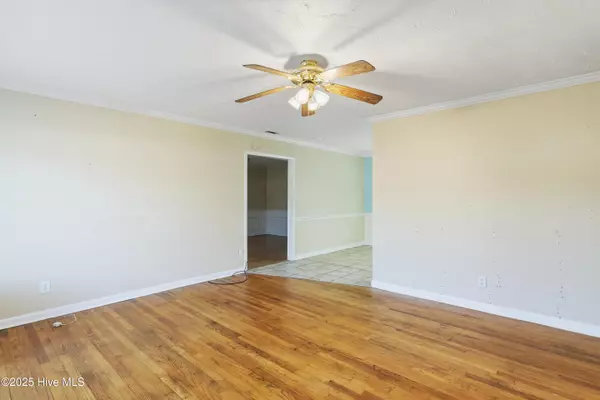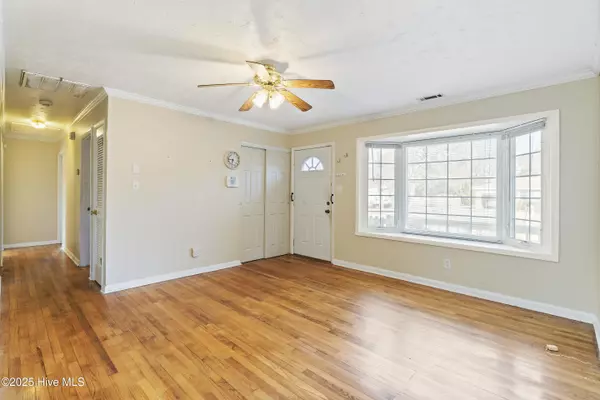107 Aspen LN Jacksonville, NC 28540
3 Beds
2 Baths
1,317 SqFt
UPDATED:
01/06/2025 01:38 AM
Key Details
Property Type Single Family Home
Sub Type Single Family Residence
Listing Status Pending
Purchase Type For Sale
Square Footage 1,317 sqft
Price per Sqft $136
Subdivision Kenwood Homes
MLS Listing ID 100481670
Bedrooms 3
Full Baths 2
HOA Y/N No
Originating Board Hive MLS
Year Built 1972
Lot Size 0.436 Acres
Acres 0.44
Lot Dimensions 100x190x100x190
Property Description
Nestled on a generously sized lot, this 3-bedroom, 2-bathroom home offers plenty of space and opportunity to make it your own. The property includes a large shed, perfect for hobbies, tools, or additional storage
Inside, you'll find a cozy layout that could shine with a little TLC—add your personal touch with some fresh paint to transform this house into your dream home. The functional kitchen and inviting living spaces make this a fantastic opportunity for first-time buyers or those looking to invest in their future.
Don't miss out on the chance to own a home with so much potential on a spacious lot. Schedule your showing today and start imagining the possibilities!
Location
State NC
County Onslow
Community Kenwood Homes
Zoning R-10
Direction Hwy 24 to Hwy 258, left on Blue Creek Rd, right on Walnut Dr, left on Aspen.
Location Details Mainland
Rooms
Other Rooms Pergola, Shed(s), Storage
Basement Crawl Space
Primary Bedroom Level Primary Living Area
Interior
Interior Features Workshop, Ceiling Fan(s)
Heating Electric, Heat Pump
Cooling Central Air
Flooring Tile, Wood
Fireplaces Type None
Fireplace No
Window Features Blinds
Appliance Washer, Dryer, Dishwasher, Cooktop - Electric
Exterior
Parking Features On Site
Roof Type Architectural Shingle
Accessibility Accessible Approach with Ramp
Porch Deck, Patio
Building
Story 1
Entry Level One
Sewer Septic On Site
New Construction No
Schools
Elementary Schools Meadow View
Middle Schools Southwest
High Schools Southwest
Others
Tax ID 315a-27
Acceptable Financing Cash, Conventional, FHA, USDA Loan, VA Loan
Listing Terms Cash, Conventional, FHA, USDA Loan, VA Loan
Special Listing Condition None






